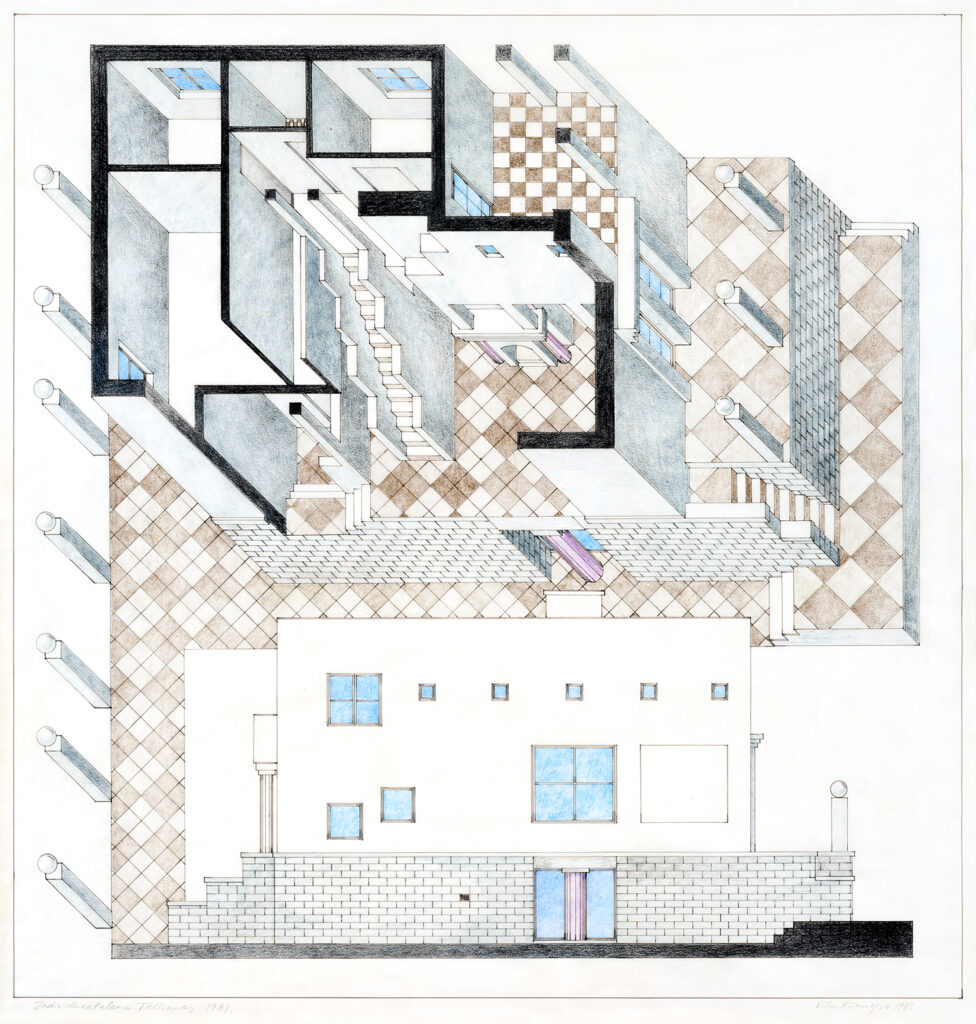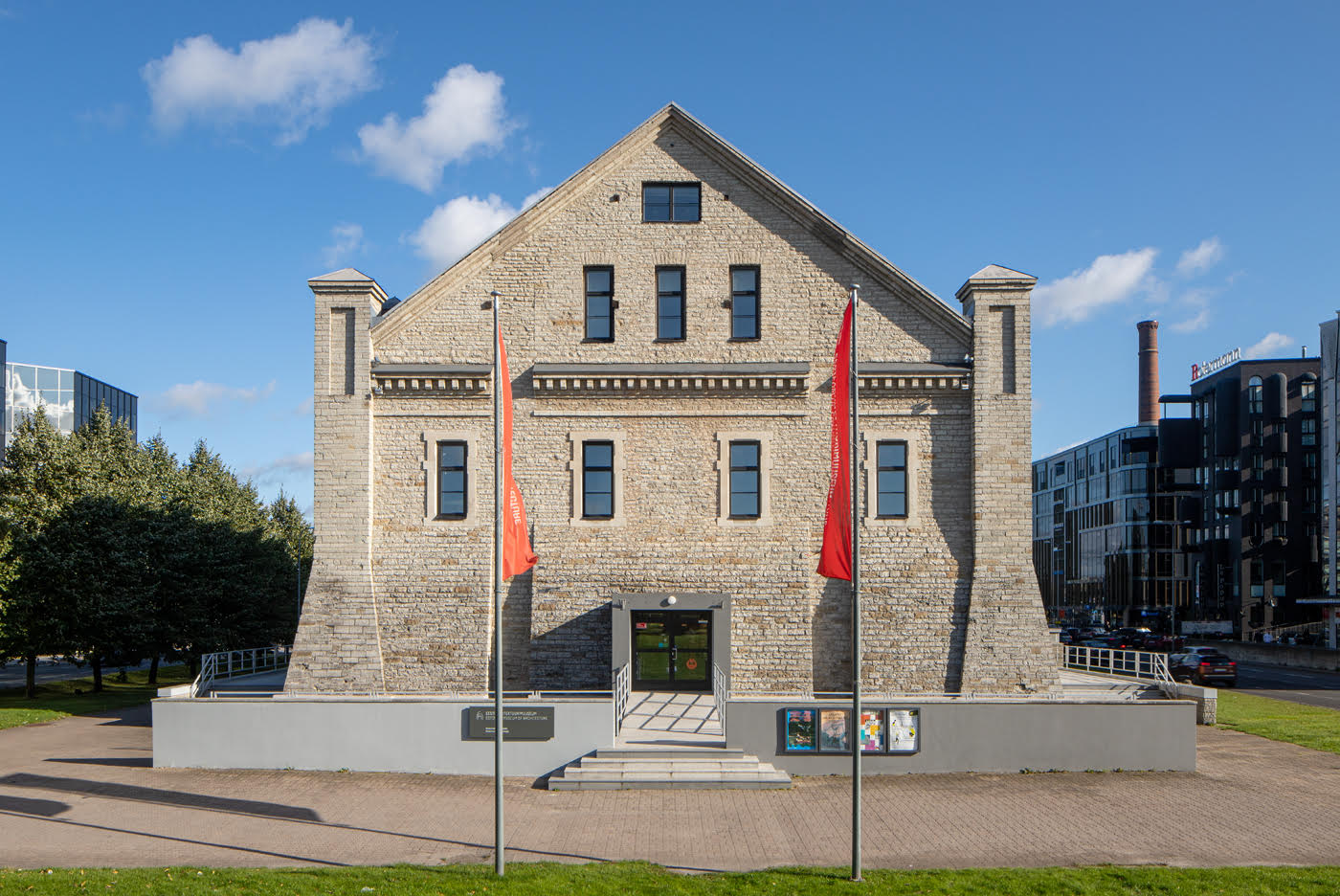-
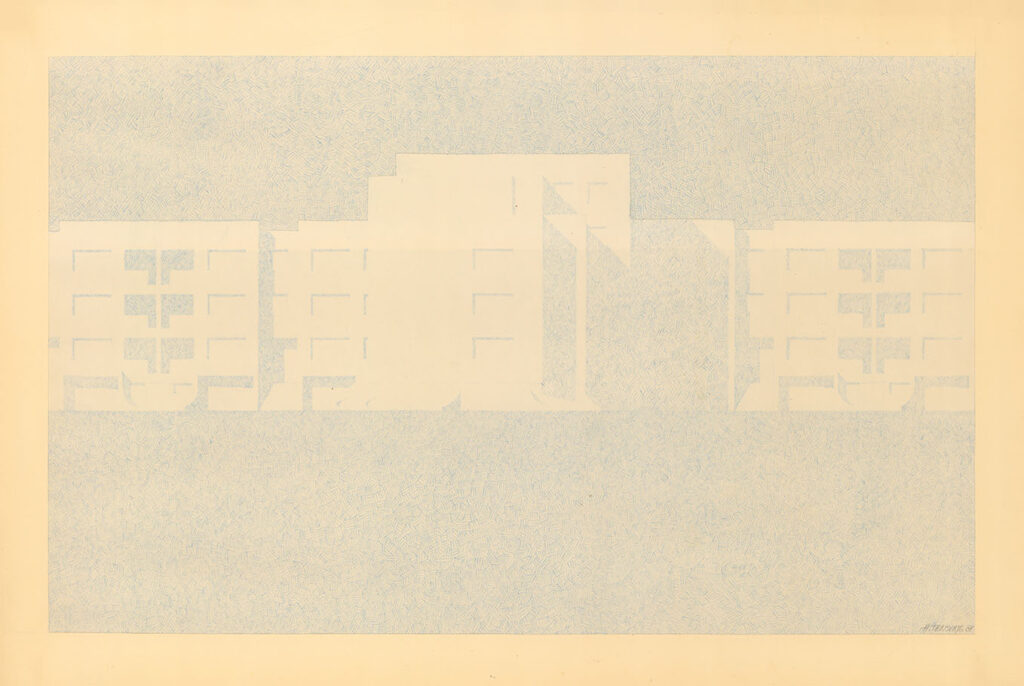
-
That Blue Rain. Anli Tensing, 1984.
Anli Tensing, 1984. EAM 5.9.2
That Blue Rain
The delicate minimalist drawing was completed for the architectural exhibition at the Tallinn Matkamaja (hiking house, currently named as Hopner House) in 1985. The work was awarded the prize of the ESSR Ministry of Culture for “poeticised depiction of new districts”. The exhibition itself was a landmark of its time. For the first time, architects were able to show their free creative work alongside their building projects and planning schemes in a exhibition – they could submit architectural drawings, fantasy projects, graphics, models, architectural designs (see Arhitektuurikroonika ’85. Tallinn “Valgus” 1987). Several works from the exhibition at the time belong to the museum’s collection, as well the exhibition’s guest book. Anli Tensing’s (Tummi, 1957-2006) prize-winning work, together with a few dozen other works, unfortunately ended up in an attic of an Old Town building, where it was found in 2022. Text: Anne Lass
-
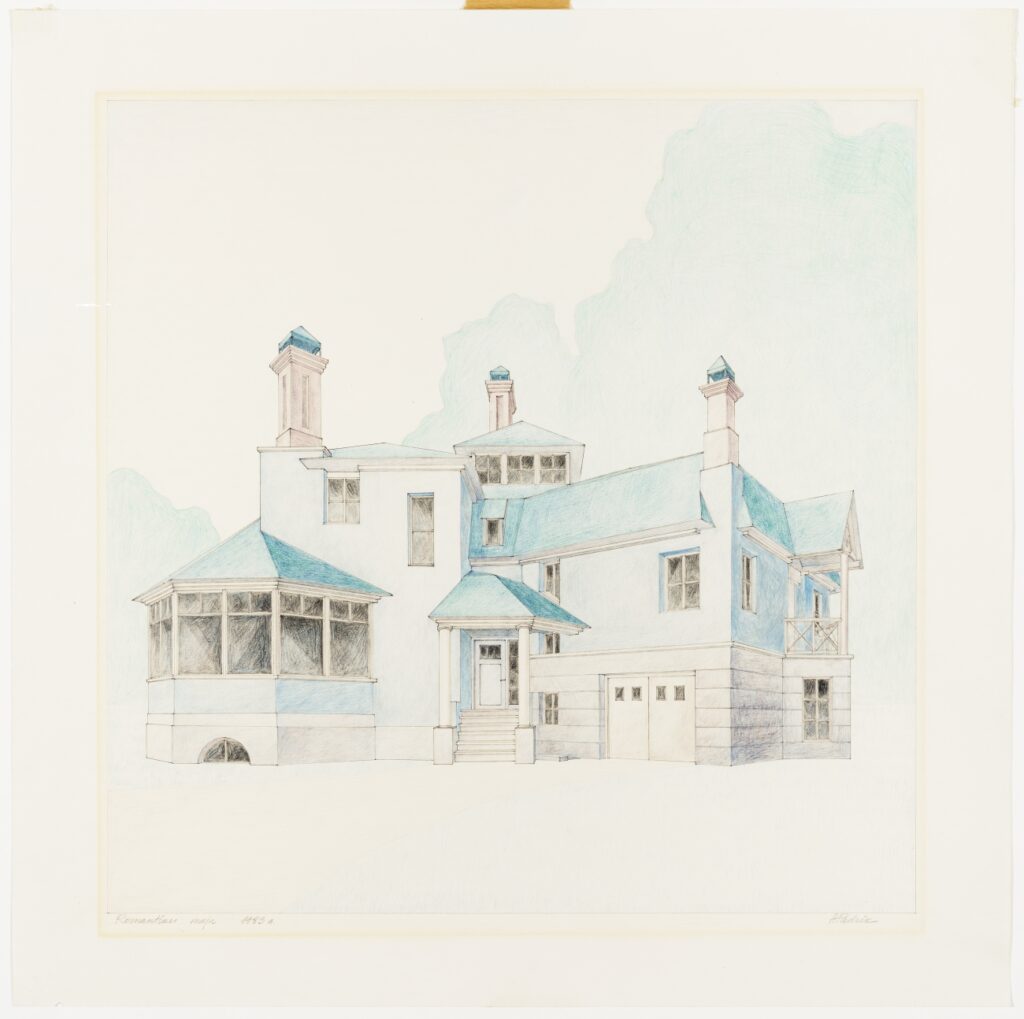
-
House for a Romantic. Ain Padrik
-
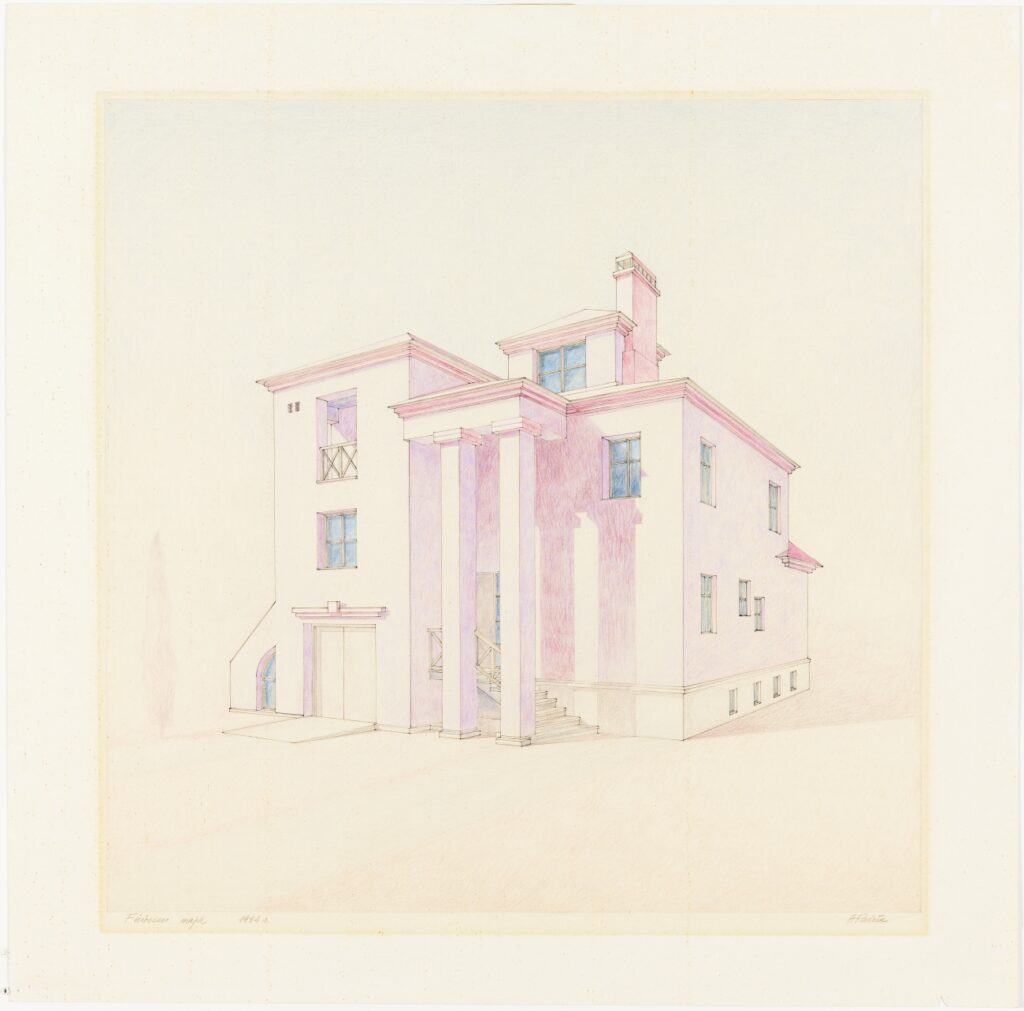
-
House for a Physicist. Ain Padrik
Ain Padrik, 1983, 1984. EAM 55.1.3 ja 55.1.4
House for a Romantic – House for a Physicist
At the end of the 1970s and the beginning of the 1980s, architecture and especially residential building was starting to look at historical examples, and a relationship with the client or with the location of the building was deemed to be important. Designing a house provided a chance to experiment with the limits of freedom of expression and set an intriguing assignment to interpret the client through architecture. The romantic’s house followed the example of the Arts and Crafts movement in 19th-century England. This movement cherished handicraft and often employed motifs from medieval architecture: romantic towers and complex roof landscapes. The physicist’s house with its more clearly defined volumes proceeds from the wishes of the client. The physicist did not ask for large windows, preferring a lot of wall space and dimly lit interior. A thorough working project was also finished in addition to this sensitive perspective view. Construction received a building permit, but the physicist’s house was never completed. Ain Padrik donated the drawings to the museum in 2016. Text: Sandra Mälk
Peep Jänes, Henno Sepmann, Rein Kersten, Loona Kikkas, 1986. EAM 5.4.35
Opera and ballet theatre
Tallinn’s new opera and ballet theatre was planned to be built in the area of Süda Street, in the intersection of Pärnu Road, Süda Street and the planned extension of Rävala Boulevard. Architects Peep Jänes and Henno Sepmann won the invited architectural competition in 1984. A year later, together with architects Rein Kersten and Loona Kikkas, they began designing an opera theatre that meets modern requirements. The project of the new opera house was grandiose. The most spectacular part of the building, the brightest in the evening, was to be the curved glass facade. A powerfully shaped stage tower was to crown the central part of the building To balance the scale of the building, the choice of materials and colours was modest: grey reflective glass, silver grey glazed brick and dolomite, to make the building look harmonious with the historical buildings and Tallinn Town Wall. The theatre building’s large hall with four balconies had to accommodate 1,100 spectators. The choice of the location of the monumental building caused an active discussion in the society; there were both passionate supporters and ardent opponents. The new opera and ballet theatre would have significantly changed the milieu of the Süda Street area, the existing buildings would have been demolished and a number of trees, including the protected ginkgo tree, would have been cut down. To preserve the ginkgo, a square was planned in front of the opera house. The design process for the new opera house, which lasted several years, ended in November 1988 and the building was never constructed. Text: Anna-Liiza Izbaš
-

-
The Architects’ House
-

-
Site plan, axonometry and section.
-

-
1st floor and basement plan.
-

-
View from Apteegi Street, 2nd and 3rd floor plan.
-

-
View from Town Hall Square, 4th and 5th floor plan.
Andres Siim, 1989. EAM 5.4.9
The Architects’ House
The Architects’ House was to become the centre of Estonian architectural life, replacing the buildings destroyed during the war on the Apteegi Street in Tallinn’s old town. Among the 11 entries in the architectural competition, which ended in the spring of 1989, the design “Eclipse” by architect Andres Siim stood out. His work corresponded to the vision of the architects’ house and was awarded the first prize in the competition. The building had to be based on the structure of historically developed properties in the old town; the new building had to represent contemporary architecture in a dignified manner, while the volume of the building, the articulation of the facade and the roofscape had to match the milieu of the old town. The jury highlighted the conformity of the external and internal spatial solution, the multi-layered and interesting floorplan of the Architects’ House designed by Andres Siim. The narrow plots, characteristic of the old town, were clearly reflected in the facade design of the building, the special-shaped windows and the yellow section of the building added character. In addition to work and meeting rooms, a hall and library, cinema projection, archive and exhibition rooms and a cafe-club room were planned for the Architects’ House. Although the design of the building received positive feedback, the future progress of the project was difficult. The dream of an architects’ own house faded behind the bureaucracy of the authorities, construction and financial issues. A noteworthy project was not built. Text: Anna-Liiza Izbaš
(klick on the picture to see more illustrations)
-

-
Dialogue “Client-architect”
Veljo Kaasik, 1982. EAM K 31
Dialogue “Client-architect”
“Client-architect” by Veljo Kaasik is a visual dialogue between the architect and the client. The work depicting the design process of a private house located on Nisu Street in Tartu shows how the building is completed in cooperation between an ambitious architect and a demanding client. Both parties are connected to each other from the planning of the building until its completion. The architect’s imaginative ideas are often influenced by the different sense of aesthetic and disagreements of the parties involved. Mostly, compromises are made. The final result is more or less different than originally planned. Veljo Kaasik’s work was on display at the exhibition of ten architects in the salon of the Tallinn Art Hall Gallery (exhibition 23.12.1982–9.01.1983). Text: Anna-Liiza Izbaš
-

-
Sauna in Kobela
Toomas Rein, 1983. EAM 48.2.8
Sauna in Kobela
The Linda kolkhoz sauna, designed by architect Toomas Rein, is located in the small village of Kobela in Võru County and is one of the great examples of Estonian rural architecture. Articulated volumes, rounded corners and a red high pitched roof give character to the two-storey building, red wooden details on the windows and doors add contrast to the white facade. The sculptural exterior of the building is also reflected in the interior designed by interior architect Aulo Padar. On the first floor there was a common room with a fireplace, utility rooms and an indoor pool, on the second floor there was a sauna and laundry rooms. An indoor slide between the two floors led from the hot sauna to the cooling indoor pool. From the second floor there is also an access to the terrace of the building, from there a slide and stairs lead to the pond next to the sauna. During the renovation in the early 1990s, the function of some rooms changed and a club started to operate in the building – the indoor pool was covered with a floor and the indoor slide was demolished, the light shaft on the second floor and the glass roof were closed. The composition merges architecture, geometry and abstract painting – black and white architectural photos are arranged in a regular grid, the cross-section of the building and the ground plan are covered by a layer of gold paint and colour spots. Text: Anna-Liiza Izbaš
-

-
Shopping center in the Rotermann quarter. Competition work, 1989
Tiina Tallinn, Ell Väärtnõu, Arvi Aasmaa, engineer Rein Karilaid, 1989. EAM 5.1.21
Competition entry for the shopping centre at Mere Boulevard in Tallinn
Up until now the factory premises of the Rotermann Quarter had been closed off and an architectural competition was organised to find a way to better incorporate the area into the urban landscape. The quarter was to be the main commercial and service centre of Tallinn. The centre of the competition entry titled “Foorum” is a crescent market square – a modern interpretation of the historic forum in ancient Rome, together with all the surrounding market pavilions. The idea of market as a place of communication is further emphasised by a collage detail of lips as a means of communication. The competition entries were given to the museum in 1993 by the Tallinn City Office. Text: Sandra Mälk
-

-
Vanalinnastuudio Theatre project. Vilen Künnapu, Ain Padrik, 1987
-

-
Building section
-

-
Vanalinnastuudio theatre building in Tallinn
Vilen Künnapu, Ain Padrik, 1987. EAM 41.1.16
Vanalinnastuudio theatre building in Tallinn
Comedy theatre Vanalinnastuudio, which started out in Tallinn Teachers’ House, became so popular under the leadership of the legendary theatre director Eino Baskin that in the mid-1980s there was an idea of building the theatre its own house in the Old Town. The beginning of Viru Street had a plot that had long been vacant (currently the De la Gardie shopping centre, 1999) and it was considered as one possible location for the building. The theatre house was designed as a black box theatre with seats for 200 people and an attic storey for lowering decorations to the stage below. The postmodernist building was never constructed under the new political regime. The display board together with the section and view was given to the museum in 2005 by architectural historian Liivi Künnapu. In addition to that, last year the architecture office Künnapu&Padrik donated their drawings and digital archive to the museum. The lot, consisting almost 200 projects, is in the final process of adding to the musem’s collection. Text: Sandra Mälk
-

-
Festive document for the re-establishment of the Estonian Association of Architects
-

-
Estonian Association of Architects document
-

-
Estonian Association of Architects document
Document of the EEA,1989. EAM 10.4.9
Festive document for the re-establishment of the Estonian Association of Architects
The Estonian Association of Architects was the first of the creative associations to strive for independence in the late 1980s and to break away from the all-union USSR Union of Architects. The first groundbreaking decision was taken one day in November 1987, when a meeting was held to discuss the association’s activities. The architects decided that from now on the beginning date of the creative union should no longer be known as 1944, but the day of the establishment of the Estonian Union of Architects on October 8, 1921. The following year, by the initiative of architect Leonhard Lapin, the union decided to continue as an independent association. For this, a ceremonial document was drawn up in 27 June 1989. This beautiful document with a calligraphic text and the signatures of the architects made it possible to summon the official charter that was registered in November 1989. By this general assembly of the EEA selected the first board and architect Ike Volkov as the first chairman of the association. The master of the leatherwork that holds the paper document together is Aime Pralla. The EEA gave the document to the museum for the safekeeping in 1998. Text: Sandra Mälk (click on the image to see more photos)
-

-
Linnahall Square and the Merepargi Taimelinn (the Plant City of the Sea Park)
Ignar Fjuk, 1982. EAM 5.4.61
Linnahall Square and the Merepargi Taimelinn (the Plant City of the Sea Park)
Tallinn Linnahall was built during the building frenzy which preceded the 1980 Olympics, but the surroundings were not developed as planned. The area between the power station and the commercial port was cleaned of the production residue from the factories and the concrete blocks that were laying around. At the same time, discussions became louder about granting people in the city access to the coastal zone, which had thus far belonged to the border zone and been managed by large factories. Ignar Fjuk designed a green park area to surround the Linnahall, which also included a place for architectural forms – gates and pavilions. He presented his vision in the group exhibition ofthe Tallinn School, which took place at the Tallinn Art Salon in 1983. This illustration made in ink and gouache was given to the museum as a gift by the author in 2002. Text: Sandra Mälk
-

-
Tallinn Secondary School of Science (Tallinna Reaalkool) annexe, competition entry “Koolimaja” (III prize)
Marika Lõoke, 1981. MK 227
EMA 30 / Tiny tour of models: Extension to Tallinn Secondary School of Science
Tallinn Secondary School of Science (Tallinna Reaalkool) will be 140 years old this year. The school was founded in 1881, in the same year an all-Russian architectural competition was organized to obtain a schoolhouse project. The competition was won by Max Hoeppener (1848–1924), a Baltic German architect from Moscow. Hoeppener was assisted in the construction project by Carl Gustav Jacoby, a Tallinn city engineer at the time. The first building designed for a school building in Tallinn was completed in 1884.
A century later, in 1981, a competition was held for a vision of the extension of the school building. The location of the new addition was to be set on the current sports field. 13 works came to the competition. The first prize was given to the architects Vilen Künnapu and Ain Padrik for the project named “Kivirünta” (EAM 41.1.10), the second place went to Kullervo Kliimand’s work “Poiss” (“A Boy”). The third prize was shared by Kiira Soosaar, Siiri Kasemets and Jüri Karu’s competition work “Imelik” (“Strange”) and “Koolimaja” (“School House) by Marika Lõoke. In the magazine Ehituskunst, the editor of the magazine, architect Ado Eigi, describes it as follows: “ In addition to the attractively playful, postmodernist façades maintained at a good professional level and the expressive plan solution, the competition work “Koolimaja” (author Marika Lõoke) also suggested an interesting corner solution together with the M. Gorky named Library building (now Tallinn Central Library – A.L.).” A year later Marika Lõoke also received the 3rd prize at the competition for the new building of the Kreutzwald State Library. The library competition model belonging to the collection of the Museum of Architecture can be seen in the soon-to-open exhibition at the National Library. Together with several other models, the author donated them to the museum in 2017. See also “Architecture. Second-third, 1982–1983.” Text: Anne Lass
-

-
Model of the Paide Cultural Centre
The model of the Cultural Centre in Paide, 1986. EAM MK 91
EMA 30 / Tiny tour of models: Cultural Centre in Paide
The Paide Cultural Centre was designed in the Estonian Rural Construction Project in 1984–85. The architect Hans Kõll and the designer Rein Üts are the authors of the project. The stained glass window of the façade was designed by the artist Kaarel Kurismaa. The unique interiors of the cultural centre are the work of interior architects Tiiu Pai and Taimi Rõugu, stained glass windows are designed by the artist Kalev Roomet. The representative building on the corner of Pärnu and Tööstuse streets – where the new social center of Paide was to come – was completed on 1987. On January 1, 1988, the magazine “Sirp and Vasar” (The Hammer and the Sickle) published photos of the new culture house on the front page and wrote:
“The dream of the people of Järva County has come true – on December 27, the cultural house of Paide district was opened. The biggest in Estonia, the best in Estonia. Quickly and well-built, given to the customer half a year before the deadline – this should be the perestroika momentum for other constructions as well, especially for cultural objects.”
Despite this and the building being criticized at the time for its scalability and restless façade design it was named the best building of 1988. The Paide Cultural Centre (now the Paide Music and Theater House) has so far functioned in its original use and preserved its authentic appearance and interiors. In 2016, the building was declared as a cultural monument. The 1:100 model of the Paide Cultural Centre was made by Rein Koster and Ants Anari, it was added to the museum’s collection in 2001. Text: Anne Lass
-

-
Competition entry for the Arctic Centre in Rovaniemi, 1982
Andres Alver, Leonhard Lapin, 1982. EAM.5.4.70
Competition entry for the Arctic Centre in Rovaniemi
Eight countries in the northern hemisphere, including the Soviet Union with three entries from Estonia, took part in the international architectural competition the purpose of which was to introduce Arctic nature, history and culture. The designers for the entry “CDF” drew inspiration from Caspar David Friedrich’s painting The Sea of Ice. The shape of the building, which houses two different museums – the Arctic Museum and the Provincial Museum of Lapland – bears direct resemblance to ridged ice. The idea of being dominated by Nordic nature is further emphasised by the complex being situated on the steep riverbank that follows the natural relief of the plot. Nine large-format drawings altogether with the axonometric projection shown here were brought to the museum by the authors in 2008. Text: Sandra Mälk
Vilen Künnapu, 1981. EAM 41.1.11
House in Tallinn
The reason architects from the Tallinn School were fond of axonometric projection is that such drawings are object-centred. Unlike the viewerspecific perspective, this viewpoint places emphasis on the relations of the object with its different parts, i.e. the measurements of floors and walls and the distance between such elements. This leads to a different perception of space – stairs that have been divided at the top and disappear into the unknown and multilayered patterned rooms. This is proof that axonometrical drawings can be used to convey complicated spatial structures. The coloured pencil drawing was donated to the museum by Vilen Künnapu in 2005. Text: Sandra Mälk
-

-
August storm in architecture
Avo-Himm Looveer, 1982. EAM K-48
August storm in architecture
The massive development of whole areas of prefabricated apartment houses in Tallinn during the 1970s and 1980s questioned the relationship between the new dwelling districts and the historical layers of the city. In criticisms of these general trends, it was suggested that architectural additions in a good living environment should consider the plurality of the urban fabric. In Avo-Himm Looveer’s work, monolithic elements seem to be sinking in the sea, with the skyline of Tallinn’s Old Town in the background, referring to the rapid development of Lasnamäe. In the architect’s vision this development moves beyond the boundaries of the residential zone and shows the artificial environment on a global scale. Its destruction by the forces of nature, on the other hand, refers to a breakthrough in how architecture is considered. The watercolour was acquired in 2010. Text: Sandra Mälk
-

-
House Nirvana
Toomas Rein, 1983. EAM 48.2.9
House Nirvana
The house was designed for folk healer Vigala Sass in Saaremaa and contains a number of spiritual symbols. The client wanted to make it a refuge for supernatural powers. The leading motif of the room plan is founded on the four astrological main elements and the golden ratio. Rein has emphasised the artistic value of the work: axonometry is complemented by other ways of depiction in architecture; sections, plans and views are added from the corners on two sides of the house. Such architecture graphics can be seen as a desire to step away from the common official design practice and to take the role of architectural drawings to another level. The art piece was donated to the museum by Toomas Rein along with his other works from the 1980–1990s. Text: Sandra Mälk
Eesti Maaehitusprojekt (Estonian Rural Design), 1980s. MEA
Standard designs of Eesti Maaehitusprojekt
Like previously introduced “EKE Projekt” the design institute “Eesti Maaehitusprojekt” (EMP, Estonian Rural Design) also prepared plans for rural settings, starting from 1951. Designs for this widespread bureau included dwellings alongside with greenhouses and sheds. A summer cottage with a shed and a greenhouse named “A85-8” by architects Ado and Niina Eigi was part of a larger collection from series “A-85” by various architects. This 25,5 m2 building with rectangular layout came with a storage-attached greenhouse. It consists mostly of a kitchen and a living room with sleeping area. There is also a small bedroom on the upper floor below the narrow angled roof. A possibilty is offered to build either a veranda or a terrace on the shorter side of the house. Family dwelling “Puravik” (named after Boletus mushrooms) from the same period was designed by architect Priit Kaljapulk in 1989. It has a fully built basement and consists of six rooms for living, in addition of such spaces as pantry and sauna. Other models designed at the same time were named in a similarly interesting style such as “Bruce”, “No-Spa” and “Programm”. The museum has collection of over 20 leaflets made for “EMP”. Text: Maria Pöppönen
EKE Projekt, 1970–1980. MEA
Standard designs of houses and summer cottages
The “EKE Projekt” was founded by inter-collective-farm construction company in 1966; it was based on co-operative ownership that lasted for 1992. The bureau was focused on rural architecture. Here on four hand-outs are some of the buildings designed by “EKE Projekt” to help homeowners and cooperatives pick a house. The project’s plans varied – from dwellings to shops and root cellars.
One of the main ideas of the prefabricated cabin Raul was to be easily built (engineer Rein Randväli). Known for its triangular structure, this small building had two levels: lower of which included living room, kitchenette and a toilet, and a small loft as the second floor. The family house and shop Raja-3 (architect Ants Mellik) had two functions combined. On the plan, the shop – along with the kitchen, family room, and garage – were situated on the ground floor, whereas the basement was used for storage space, sauna and utility rooms and the upper floor for bedrooms. Standard project for the one-family dwelling Ants-5 with five rooms comes from a rather popular series in the 1980s (designed by Ants Mellik). The façade of the house was covered by a combination of silicate and wooden lining. Ants-5 had various models, which differed – for example – by the structures of their basements. The vegetable cellar for one-family building (Toomas Lukk, Ants Mellik and Jaan Mõttus) was designed to be partially underground. This cement built cellar came in five variable sizes, smaller models meant for families to use and larger to store root vegetables also for sale. The roof could be covered with humus soil or grass. There are about 100 of these hand-outs of designs made in “EKE Projekt” in the museum collection. Text: Maria Pöppönen
Emil Urbel, 1989. MEA 5.4.7
Saksi Lutheran Church
New Estonian church architecture awakened from its long coma during the late 1980s. The more liberal atmosphere of perestroika opened up a new time of opportunity for sacral architecture. The design competition for a new Lutheran church on the shore of a lake in Lääne-Viru County was one of the first of its kind. The competition jury, composed of architects from Finland, Sweden, and Estonia, commended Emil Urbel’s winning entry for its flawlessly-proportioned façade and successful immersion into the landscape. Although post-modernism that flirted with motifs of historical architecture was dominant in the late 1980s, the jury preferred Urbel’s more universal and minimalist approach. Nonetheless, the building wasn’t realised. Emil Urbel donated the drawings “Ex nihilo” to the museum in 1993. Text: Sandra Mälk
-

-
Nikolai von Glehn’s palm house in Nõmme
-

-
Herbert Johanson, Eugen Habermann. Riigikogu (1920–1922)
-

-
“Estonian Art of Architecture” by Leonhard Lapin
-

-
Georg Hellat ja Alfred Jung. Endla theatre-society hall in Pärnu (1911)
-

-
Artur Perna. Tallinn 21st School (1923)
Leonhard Lapin, 1986–1988. EAM fond 68
Graphic series “Estonian Art of Architecture”
On December 29, Leonhard Lapin would have celebrated his 75th birthday. Lapin’s legacy is characterized by bold modernist architecture, but his work was far from limited to that. Leonhard Lapin has published poetry collections and was an outstanding art innovator. Recognizable are his pop-art-influenced graphics, distinctive architecture in urban spaces and art galleries. Leonhard Lapin has kindly brought his projects and works of art to the architecture museum over the years. This year, the architectural drawings in the home archive arrived here with his legacy. As a heartfelt addition, Leonhard Lapin’s son and daughter gave the museum 5 colorful letterpress graphics from the 1980s. The series is called “Estonian Art of Architecture” and depicts the work of various masters from the early decades of the 20th century: Nikolai von Glehn’s Palm House, Georg Hellat’s Art Nouveau old Endla theater-society house, National Romantic Kalevi Yacht Club Pirital (Karl Burman), Herbert Johanson and Eugen Habermann’s Riigikogu building and Tallinn 21. School designed by Artur Perna. Text: Sandra Mälk
Urmas Muru, competition in 1988, II prize. MEA 5.5.3
Computation Centre in Pärnu
In the 1980s young architects Raoul Kurvits, Peeter Pere, and Urmas Muru formed the radical Rühm T (Group T) artists’ group, which proclaimed that architects are artists, also. Urmas Muru’s vision for the Pärnu Computation Centre was a graphical Neo-expressionist design that was characteristic of Rühm T’s works. The strong angle of perspective and black-and-white pencil tones proceed from buildings of technical function and appearance. This led to a unique style that Kurvits and Muru termed “technodelic expressionism”. They described ‘technodelics’ as a revelation of the technical world through trance. The museum acquired the drawing in 1993 from Urmas Muru.


























