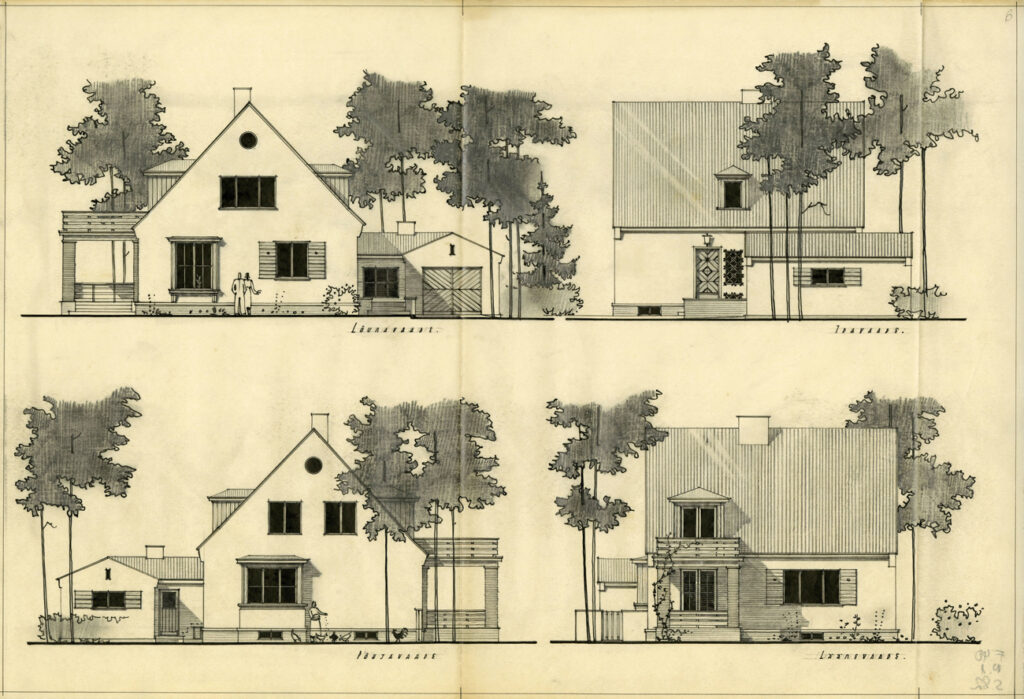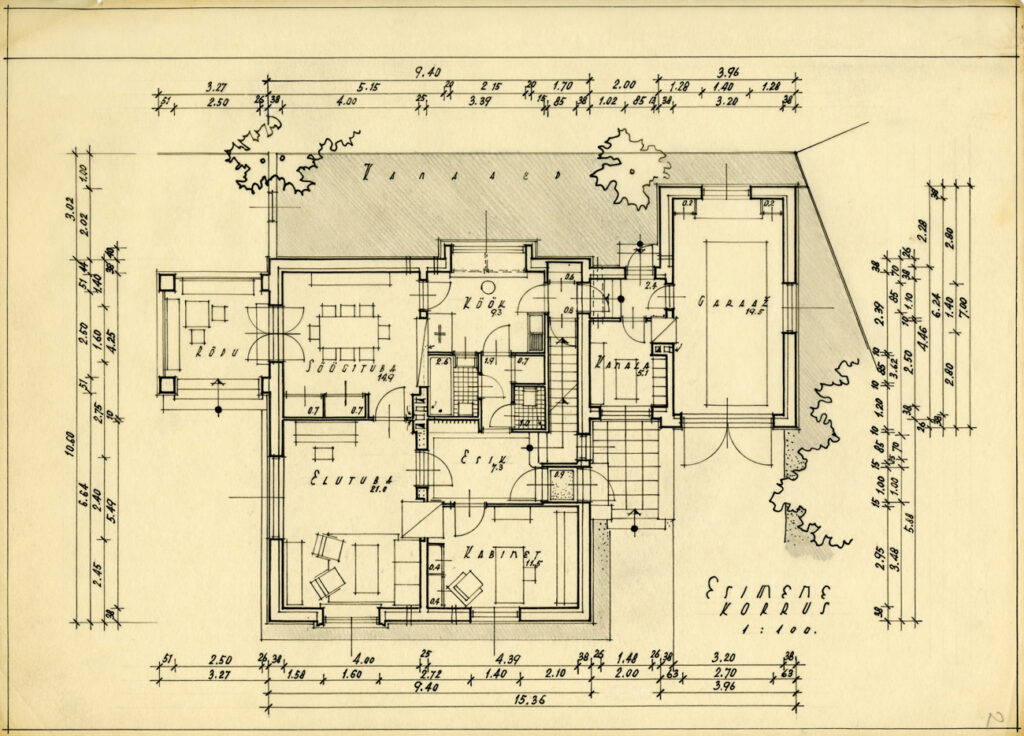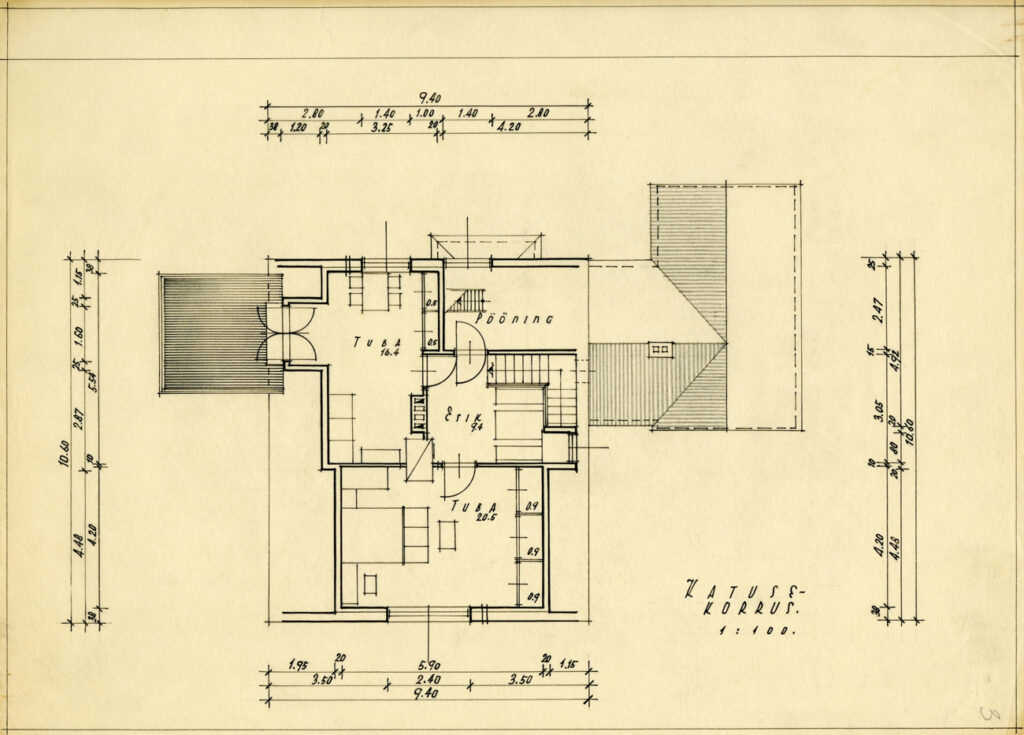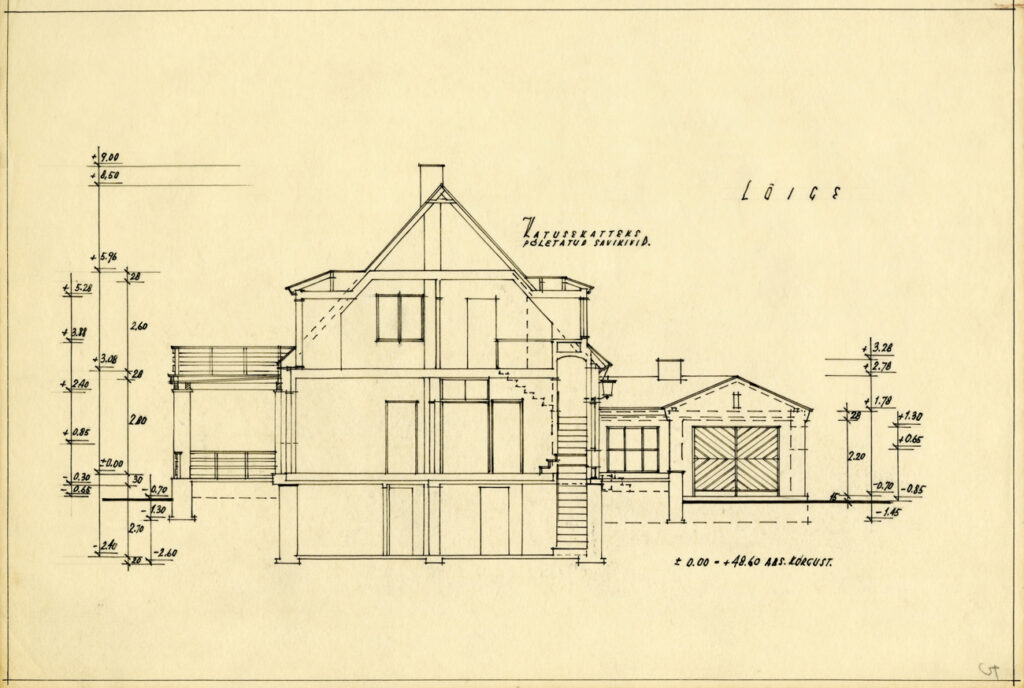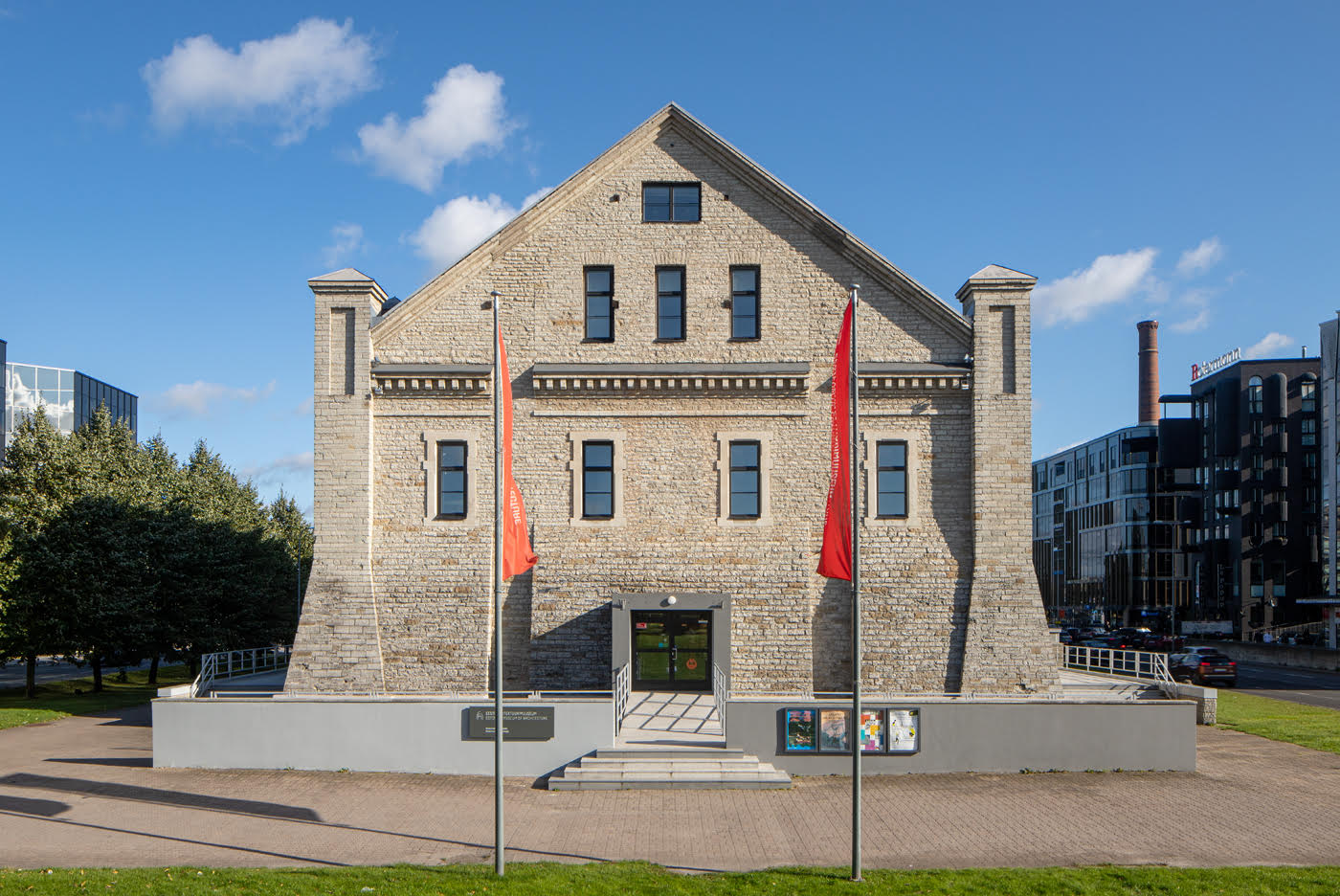Peeter Tarvas, 1950s. MEA 40.1.82
Dwelling of family Kangur
There is a recognisable style to the dwellings erected in Estonia’s immediate post-war years. These stone buildings with tall gabled roofs and raised gutter-lines can be found all across the country. Their construction derives from traditional German heimat architecture, intended to give residents a cosy sense of home with the help of small elements such as romantic shutters. The style also pleased the Stalinist regime: it was sufficiently unlike the dominant pre-war flat-roofed structures, which carried “unfit” Western European values. The project was donated to the museum by Maria Tarvas along with many materials from the family collection in 2006.
-

-
Karl Tarvas was interested in photography. Photomontage of the two Karls in front of their home on Endla Street in Tallinn, ca. 1906
-

-
“Tallinn-type” house at Salme St., Karl Tarvas. Photo: Peeter Sirge
-

-
“Tallinn-type” house with a central stone stairway at 13 Magasini St., Karl Tarvas. Photo: Peeter Sirge
-

-
Karl Tarvas in Loksa, in the cottage of land surveyor Evald Hacker with the Sepp family. Karl Tarvas, second from left, with his son Pärtel, ca. 1927.
-

-
Apartment building commissioned by a tenants’ association
-

-
House of the veterinarian in Raasiku
-

-
The 8-apartment building was built according to the design of Karl Tarvas, who won the Soviet Estonia Prize in the competition for standard houses in 1947, Karl Tarvas
EAM fond 40
EAA 100 / Karl Tarvas
The creative legacy of Karl Tarvas (Treumann, 1885–1975) significantly shaped the residential architecture of Tallinn’s suburbs in 1920–1940. During the interwar period, he devoted himself to the less prosperous course and to improving the living conditions of the tenants by designing wooden apartment buildings to can be built quickly, the most known which is characteristic of Tallinn houses. These buildings with a timber framework with stone staircases were built by smaller entrepeneurs with a help of favorable state construction loan. The owner usually lived on the spacious apartment on the first floor of the building and rented out remaining 2-3-room apartments. In the second half of the 1930s, Karl Tarvas designed stone apartment buildings according to the state’s plan to make Tallinn’s city center more representative. In the 1920s, before founding his office, Karl Tarvas worked as an architect in Harju County and took care of the construction of rural school buildings, departments and other public buildings. His three sons also chose the profession of architect, the most known of the three is Peeter Tarvas (1916–1987). More about Karl Tarvas’ studies at the Riga Polytechnic Institute in 1906–1915 and his latest work can be read from the articly by Sandra Mälk in the collection of the Riga Technical University (RTU Scientific Journal, 2021/5): https://hesihe-journals.rtu.lv/article/view/HESIHE.2021.004/2824
Karl Tarvas was one of the 15 architects who founded the Estonian Association of Architects in 1921, which is the predecessor of the Estonian Association of Architects.
(klick on the picture to see more illustrations)
Andres Alver, Tiit Trummal, 1991. MK 223
Leverex business centre
In 1991, architects Andres Alver and Tiit Trummal designed a business centre on the territory of the former Kalev company on Pärnu road. The office building project, designed for Leverex, is characterised by a clear geometry of form, an articulated facade and a large glass wall surface on one side of the building. The 12-storey building was to include office space, a conference centre, restaurants, cafes, bars and saunas. A helipad was designed on the roof. A shopping centre with a showroom was planned next to the main building. The Leverex business centre is a timeless example of a project designed in the first half of the 1990s but never built. Architect Andres Alver donated the model to the museum in 2016. Text: Anna-Liiza Izbaš
(klick on the picture to see more)
Olev Randur. EAM 53.1.9
Smithy of the Tallinn hippodrome
The grand opening of the Tallinn hippodrome took place on November 25, 1923. A suitable location for horse racing was found in a raw land between Paldiski road and Kopli Bay, neighbouring the Seewald hospital complex and the former Baltika brick factory. On the Paldiski road was a grand wooden gatehouse with ticket counters, designed by architect Karl Burman. The historicist wooden main building and grandstand were located next to the almost kilometre-long horse racing track. The limestone stable building, designed by architect Artur Perna, was completed in 1938 and is the only surviving building from the original hippodrome complex. During the Soviet period, the hippodrome was reconstructed, and new stables, a grandstand and a gate replaced buildings that had previously been destroyed and demolished. The design of the smithy by architect Olev Randur was probably completed in the second half of the 1960s, when he worked for SDI Eesti Maaehitusprojekt (state design institute of rural architecture) and a reconstruction plan for the hippodrome was drawn up. Text: Anna-Liiza Izbaš
Ülevi Eljand, 1979. EAM MK 177
Botanic Garden administrative building
The establishment of the Botanic Garden on the land of President Konstantin Päts’ farm in Kloostrimetsa began in the late 1950s. Initially, staff offices and business premises were located in the former farm buildings. The new administrative building was designed by architect Ülevi Eljand in 1979, but the building itself was not finished until 1988. The small white asymmetrical building, located in a park meadow, is one of the few neo-functionalist buildings in Tallinn. The north part of the building has a conference hall on two floors, on the south side of the building is a connected conservatory with a swimming pool and fireplace. In contrast to the front facade, the garden side is articulated by a staircase descending from the second floor hall. The model of the building was donated to the museum by the Tallinn Botanic Garden in 2008. A year ago in November 2022, the model was exhibited at the Valga Museum as part of the jubilee exhibition of architect Ülevi Eljand (1947-2023). Text: Anne Lass
(klick on the picture to see more)
Peep Jänes, Henno Sepmann, Rein Kersten, Loona Kikkas, 1986. EAM 5.4.35
Opera and ballet theatre
Tallinn’s new opera and ballet theatre was planned to be built in the area of Süda Street, in the intersection of Pärnu Road, Süda Street and the planned extension of Rävala Boulevard. Architects Peep Jänes and Henno Sepmann won the invited architectural competition in 1984. A year later, together with architects Rein Kersten and Loona Kikkas, they began designing an opera theatre that meets modern requirements. The project of the new opera house was grandiose. The most spectacular part of the building, the brightest in the evening, was to be the curved glass facade. A powerfully shaped stage tower was to crown the central part of the building To balance the scale of the building, the choice of materials and colours was modest: grey reflective glass, silver grey glazed brick and dolomite, to make the building look harmonious with the historical buildings and Tallinn Town Wall. The theatre building’s large hall with four balconies had to accommodate 1,100 spectators. The choice of the location of the monumental building caused an active discussion in the society; there were both passionate supporters and ardent opponents. The new opera and ballet theatre would have significantly changed the milieu of the Süda Street area, the existing buildings would have been demolished and a number of trees, including the protected ginkgo tree, would have been cut down. To preserve the ginkgo, a square was planned in front of the opera house. The design process for the new opera house, which lasted several years, ended in November 1988 and the building was never constructed. Text: Anna-Liiza Izbaš
-

-
The Architects’ House
-

-
Site plan, axonometry and section.
-

-
1st floor and basement plan.
-

-
View from Apteegi Street, 2nd and 3rd floor plan.
-

-
View from Town Hall Square, 4th and 5th floor plan.
Andres Siim, 1989. EAM 5.4.9
The Architects’ House
The Architects’ House was to become the centre of Estonian architectural life, replacing the buildings destroyed during the war on the Apteegi Street in Tallinn’s old town. Among the 11 entries in the architectural competition, which ended in the spring of 1989, the design “Eclipse” by architect Andres Siim stood out. His work corresponded to the vision of the architects’ house and was awarded the first prize in the competition. The building had to be based on the structure of historically developed properties in the old town; the new building had to represent contemporary architecture in a dignified manner, while the volume of the building, the articulation of the facade and the roofscape had to match the milieu of the old town. The jury highlighted the conformity of the external and internal spatial solution, the multi-layered and interesting floorplan of the Architects’ House designed by Andres Siim. The narrow plots, characteristic of the old town, were clearly reflected in the facade design of the building, the special-shaped windows and the yellow section of the building added character. In addition to work and meeting rooms, a hall and library, cinema projection, archive and exhibition rooms and a cafe-club room were planned for the Architects’ House. Although the design of the building received positive feedback, the future progress of the project was difficult. The dream of an architects’ own house faded behind the bureaucracy of the authorities, construction and financial issues. A noteworthy project was not built. Text: Anna-Liiza Izbaš
(klick on the picture to see more illustrations)




