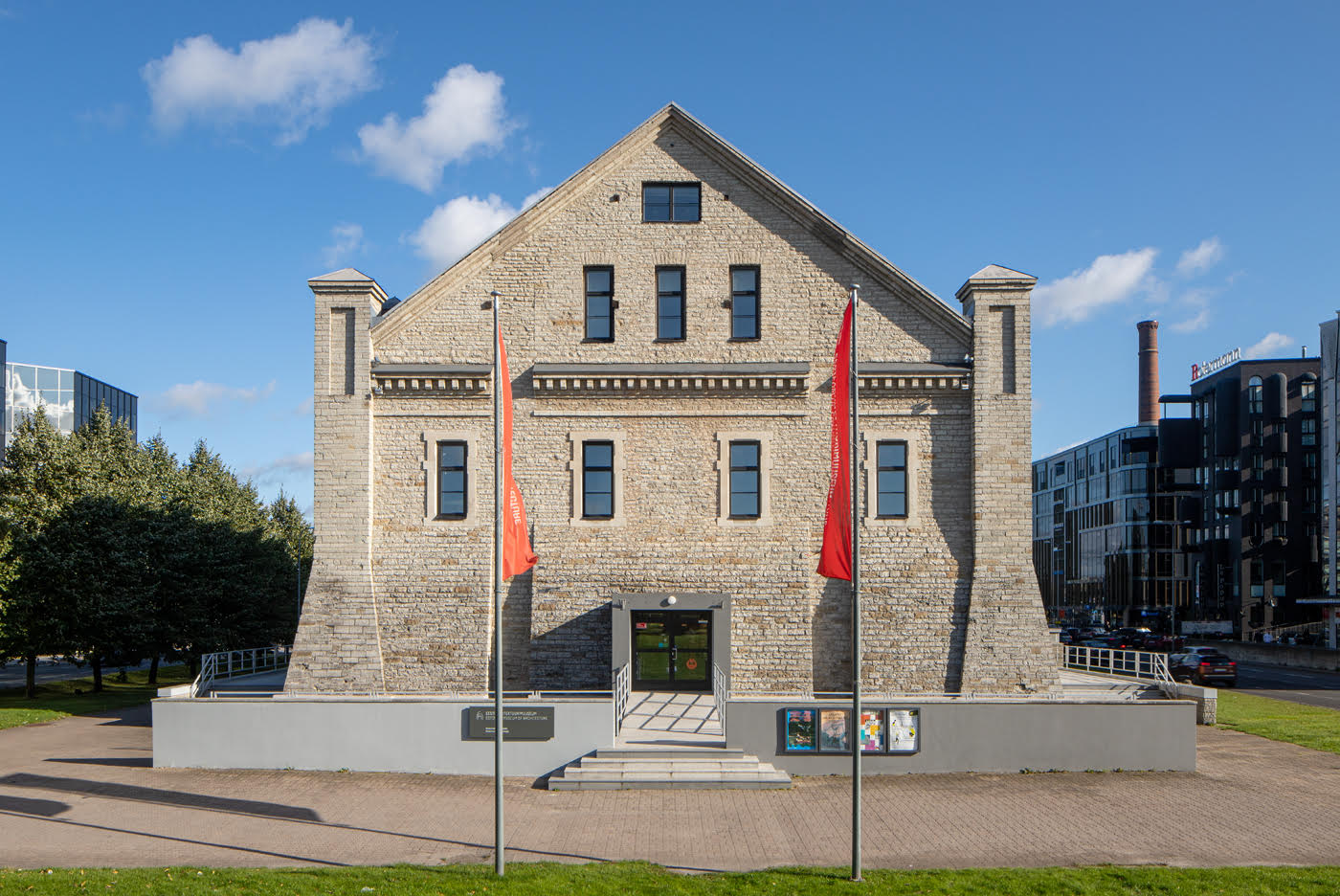Andres Alver, Tiit Trummal, 1991. MK 223
Leverex business centre
In 1991, architects Andres Alver and Tiit Trummal designed a business centre on the territory of the former Kalev company on Pärnu road. The office building project, designed for Leverex, is characterised by a clear geometry of form, an articulated facade and a large glass wall surface on one side of the building. The 12-storey building was to include office space, a conference centre, restaurants, cafes, bars and saunas. A helipad was designed on the roof. A shopping centre with a showroom was planned next to the main building. The Leverex business centre is a timeless example of a project designed in the first half of the 1990s but never built. Architect Andres Alver donated the model to the museum in 2016. Text: Anna-Liiza Izbaš
(klick on the picture to see more)









