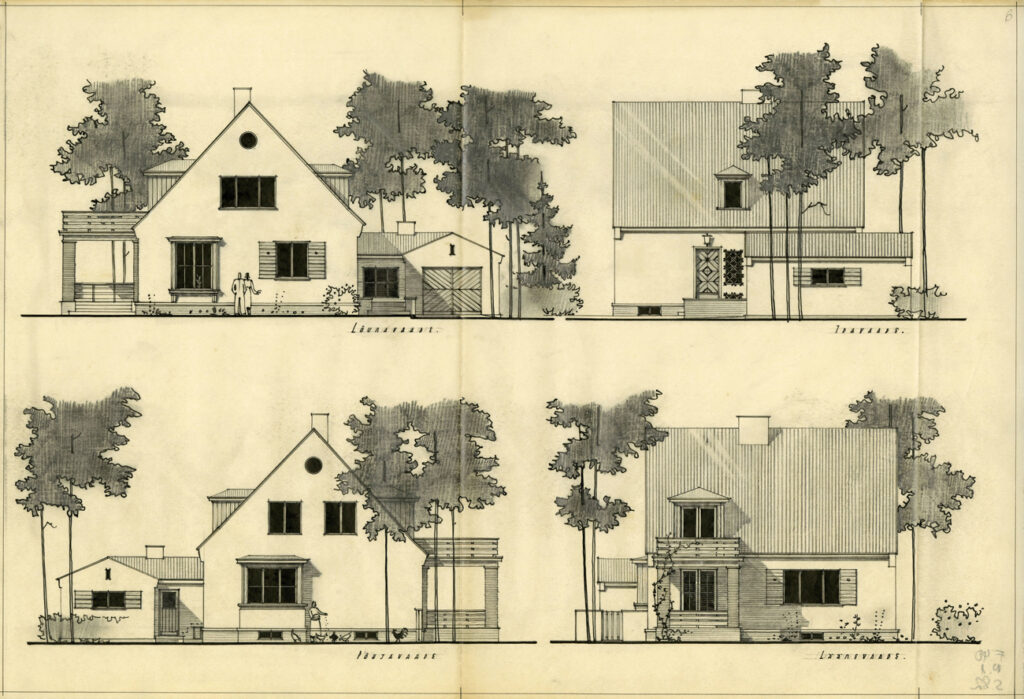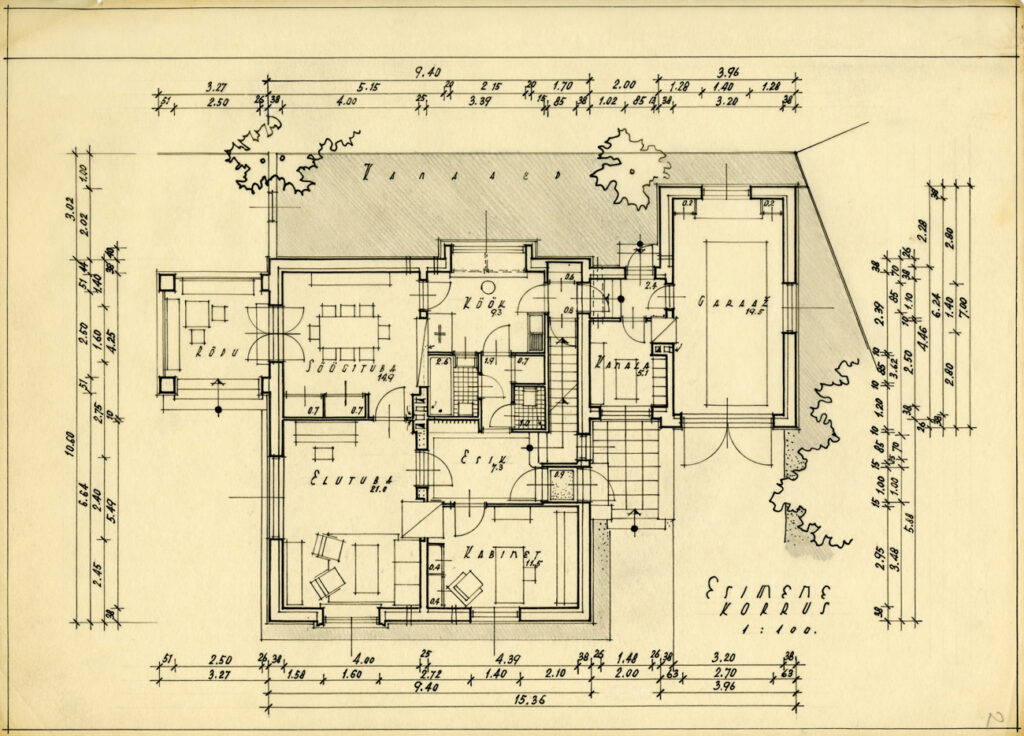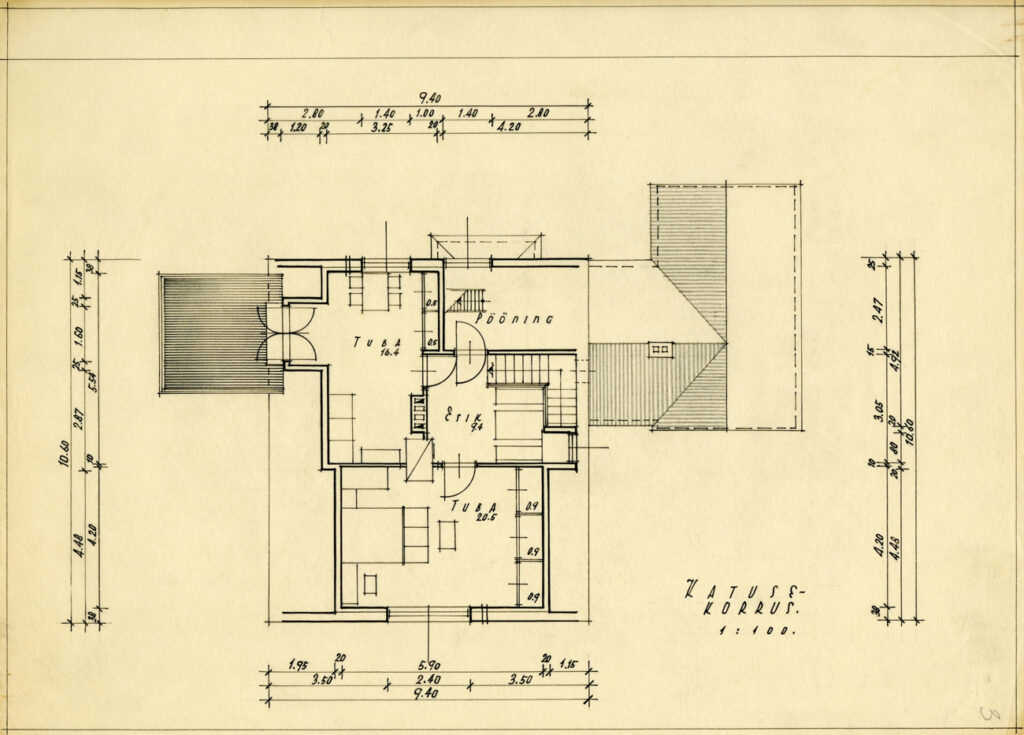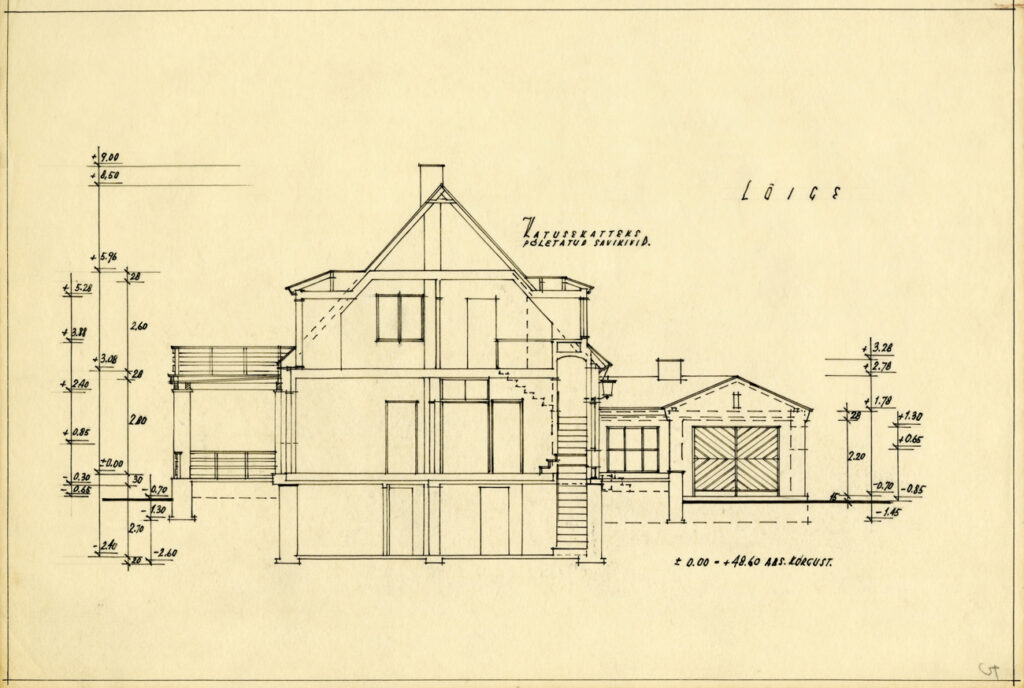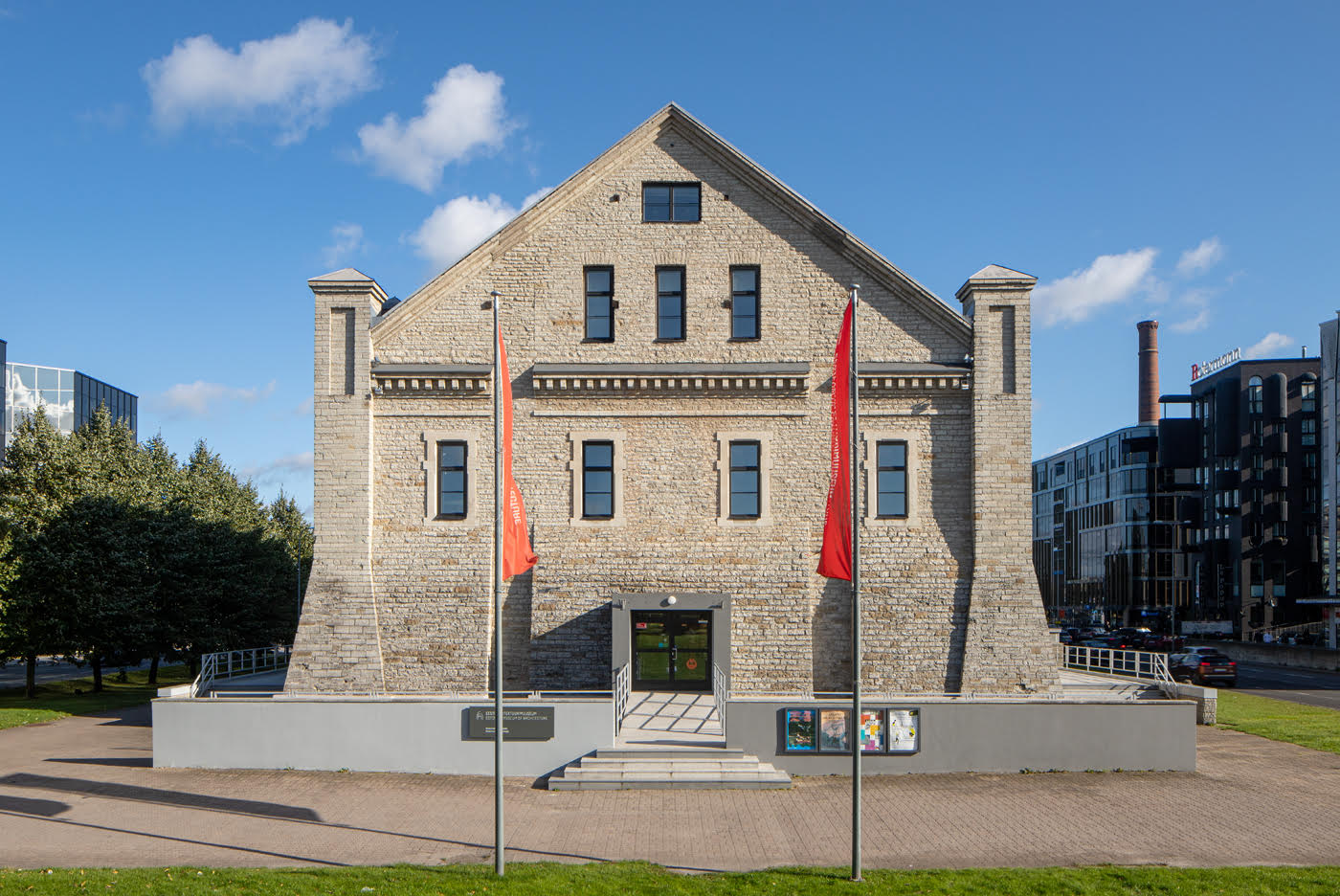Peeter Tarvas, 1950s. MEA 40.1.82
Dwelling of family Kangur
There is a recognisable style to the dwellings erected in Estonia’s immediate post-war years. These stone buildings with tall gabled roofs and raised gutter-lines can be found all across the country. Their construction derives from traditional German heimat architecture, intended to give residents a cosy sense of home with the help of small elements such as romantic shutters. The style also pleased the Stalinist regime: it was sufficiently unlike the dominant pre-war flat-roofed structures, which carried “unfit” Western European values. The project was donated to the museum by Maria Tarvas along with many materials from the family collection in 2006.
EAM 3.4.9; EAM 3.4.12; EAM 3.4.14
Competition works of rural cultural centre
At the end of 1947, an architectural competition was organized to find the best solution for the standard project of rural area cultural centres. 40 concept designs were submitted to the competition. Despite the large number of participants, the jury was only satisfied with the projects depicting the municipality culture centres. The first and second prizes were shared equally by Henn Roopalu’s work “Agitator” and August Volberg’s and Peeter Tarvas’ work “Tuljak”. The successful facade and plan solutions of the works were highlighted. The third prize went to the project “200” by architect Ilmar Laasi. In the opinion of the jury, the concept designs of the village’s cultural centres were of a significantly weaker level, which is probably the reason why the first and third place were not awarded. The concept design “Accent” by August Volberg and Peeter Tarvas was recognized with the II prize. At that time, community and cultural centres played an important part in the country’s cultural policy, what happened in them was controlled by the ruling power and carried the Soviet ideology to a greater or lesser extent. Text: Anna-Liiza Izbaš
(klick on the picture to see more illustrations)
-

-
Fireplace design by architect Peeter Tarvas for his home in Maarjamäe
Peeter Tarvas, 1946. EAM 40.1.48
Fireplace in the architect’s house in Tallinn
Several designs of Peeter Tarvas’s cosy fireplace, in his house under construction in Maarjamäe, have been preserved. On this drawing the architect has depicted the fire chamber in the front view and from the sides, providing its cross-section from above in the bottom part of the drawing. The edges of the drawing show calculations about the number of tiles needed, revealing how many tiles are required for the living room, the hall and the private office. The architect has drawn himself standing next to the fireplace for scale. The watercoloured drawing holds now a place in Peeter Tarvas’s personal collection in the museum. The work was donated by Maria Tarvas in 2006. Text: Sandra Mälk
Peeter Tarvas, 1943. EAM 40.1.1
Ellamaa power plant annexe
The Ellamaa power plant was opened on May 9, 1923. The outstanding industrial building, designed by architect Aleksandr Wladovsky, consisted of a switch and transformer building, a machine building, a peat gas generator building and a tower with a water tank at the top. By the end of the decade, the rapid growth of electricity consumption made it necessary to add a few buildings to the complex. During the war in 1941, a part of the power plant exploded. The building was soon restored according to a slightly different project from the original one, an extension was planned to increase the production capacity. In 1943, architect Peeter Tarvas prepared project for the restoration and reconstruction of the power plant. The architect placed a water tower in the center of the drawing, in the foreground are new substations added to the existing building. The annexe designed by Peeter Tarvas was not implemented. The Ellamaa power plant was closed in 1966, when the power supply was taken over by the kerogenite power plants located in Ida-Virumaa. The boiler house, which was completed in 1929, continued to operate and supplied the Turba village with room heat for a few decades after the power plant closure. Since 2018, the Motorsports Museum MOMU has been operating in the Ellamaa power plant building. Text: Anna-Liiza Izbaš




