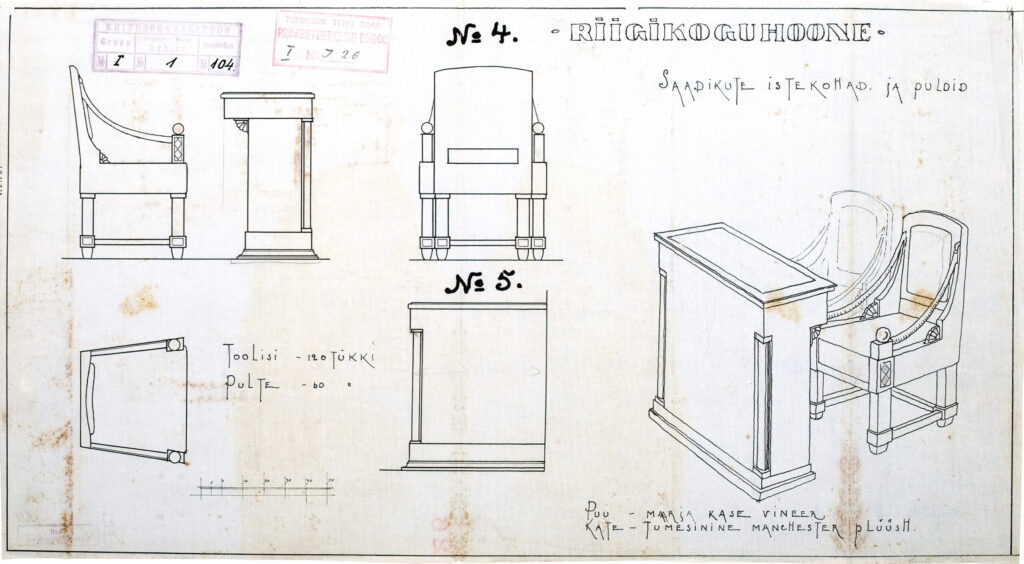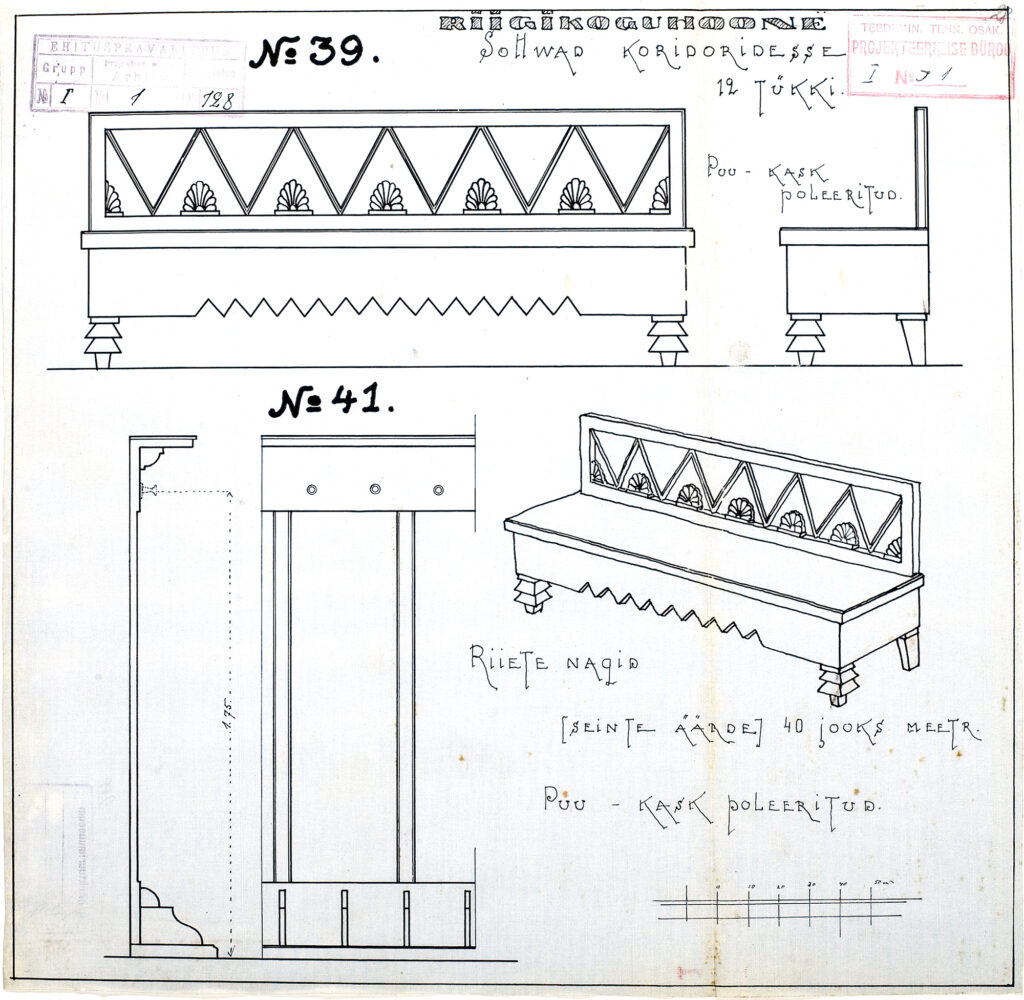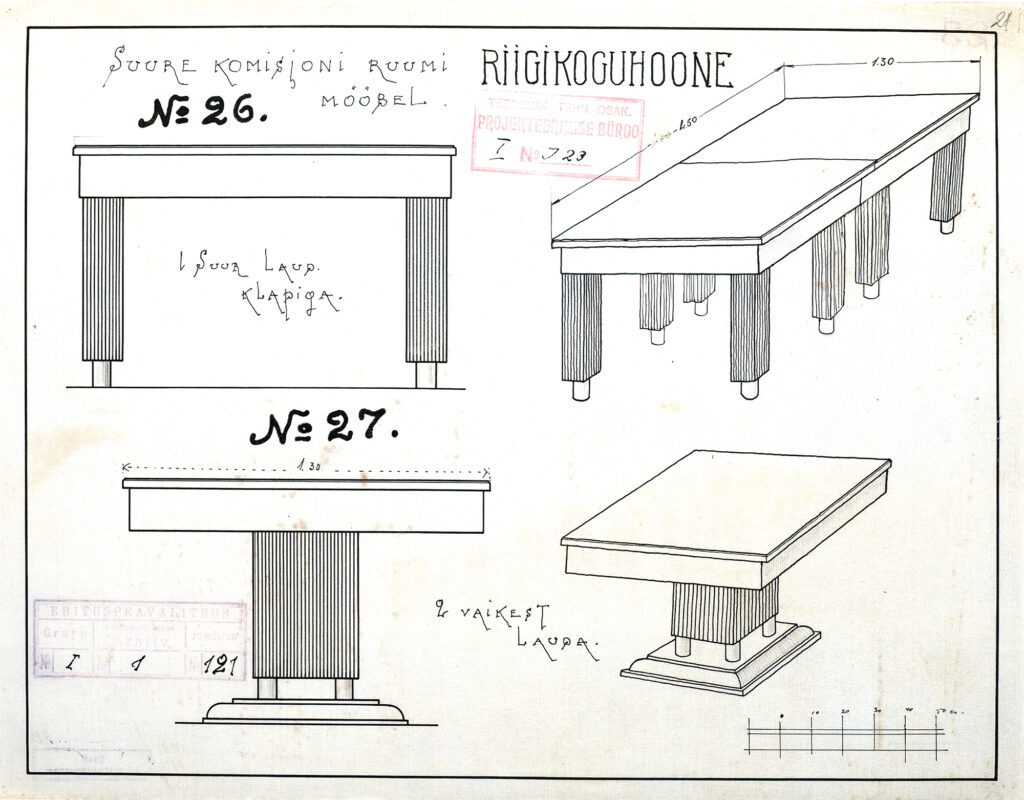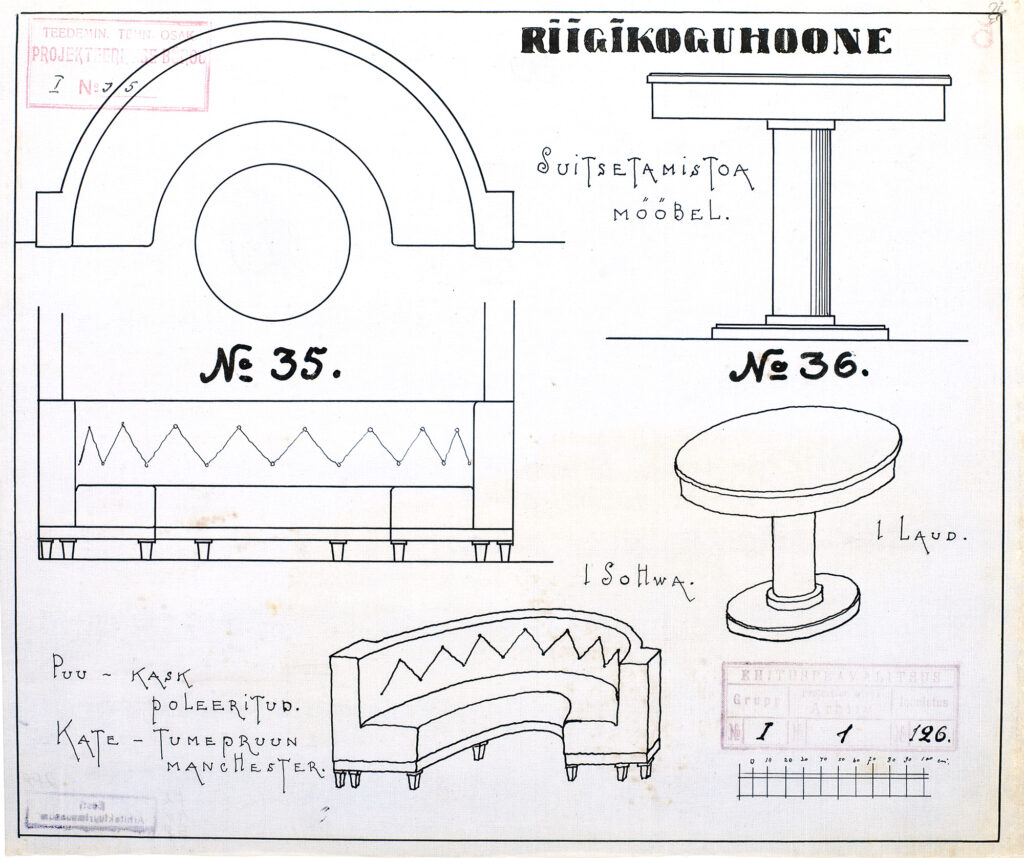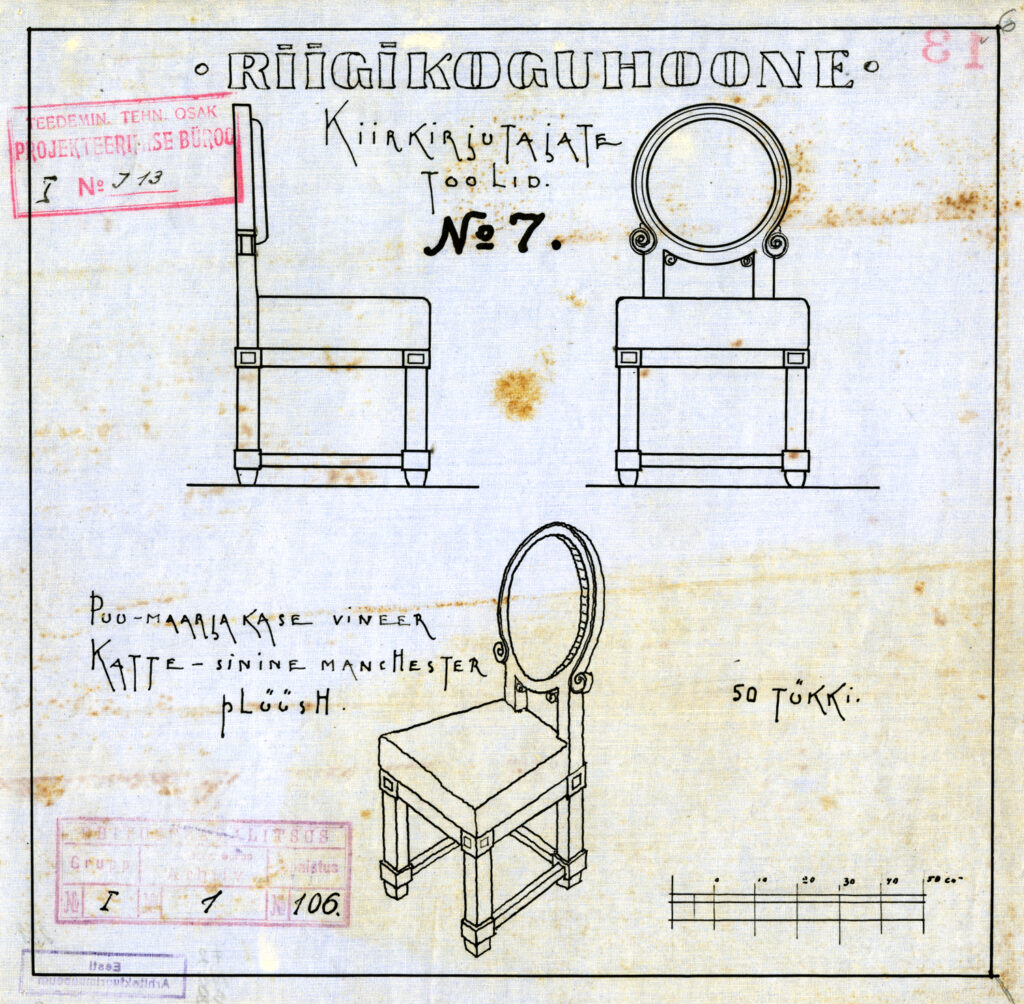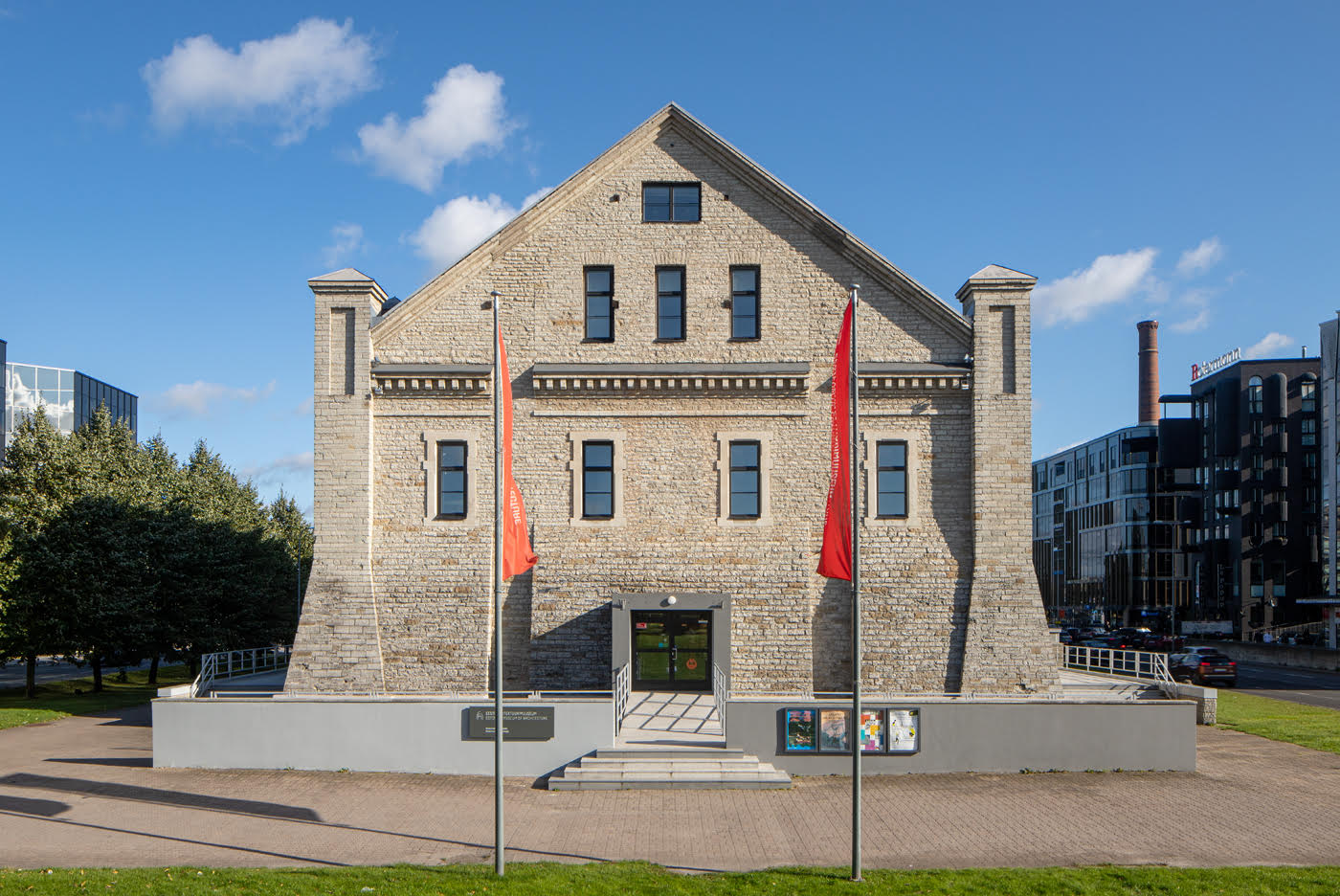Herbert Johanson, 1920-1922. EAM 2.11.8
The furniture designs of the Parliament building
In 1922, the most important state building of the newly independent Republic of Estonia – the new modern Parliament building (architects Herbert Johanson, Eugen Habermann 1920-1922) – is completed in Toompea. “It is a simple, yet self-conscious and distinctive building, which gracefully combines the individual sense of design of the authors and the fit with its medieval surroundings, while remaining modern.” This is how art critic Hanno Kompus characterised the Parliament building in his introduction to the book “20 Years of Building in Estonia: 1918-1938 “. Herbert Johanson’s designs were also used to create the unique furniture of the Parliament building, which repeats the geometric shapes of the building’s interiors and the Art Deco zigzag motif. The furniture was produced by the Luther factory, for whom it was the first major public commission (see Jüri Kermik. A. M. Luther 1877-1940. Innovation of form from material. Tallinn, 2002). The high quality of Lutermas’ work is demonstrated by the fact that most of the 100-year-old furniture is still in use today.
The museum has more than 30 furniture designs for the Parliament building, ranging from the podium in the sitting room to the coat racks. The original drawings come from the archives of the former Ministry of Roads and were transferred to the museum in 1992. Text: Anne Lass
(klick on the picture to see more)
-

-
Workers´ housing in Kohtla-Järve, Eugen Habermann
-

-
Workers´ housing in Kohtla-Järve, Eugen Habermann
Eugen Habermann, 1920–1921. EAM Fk 3105, Fk 15852
Workers´ housing in Kohtla-Järve
The Siidisuka neighborhood located in Kohtla-Järve has a garden city concept. The housing scheme was commissioned by the Estonian Oil-Shale Factory for its employees and built between 1920–21 according to the design of Eugen Habermann. This was one of the first urban concept in the life of the newly formed city. The name Siidisuka – which means Silk Stocking – shows the status of the habitats whom most were the leaders, engineers, and officers of the oil company and could afford buying silk instead of cotton fabrics to their family. The semidetached dwellings have unified concept with 4-5 different type of plans. The appearance of the houses are formed by the traditionalist trend and vernacular tendencies. In this case the architect blended the motifs of the modern architecture with characteristics of the local vernacular aspects such as the use of the rusticated limestone. The most characteristic elements are the precipitous sloping roofs and screwed pilasters. The buildings are linked with a perpendicular secondary house that divides inner and an external yard. The decorations on the façades, for example the typical zig-zag motifs show the influences of the architecture of the german expressionism. The photos were acquired by the museum in 1996 and new photos made by Martin Siplane in 2009 for the museum exhibition. Text: Anna Zsoldos




