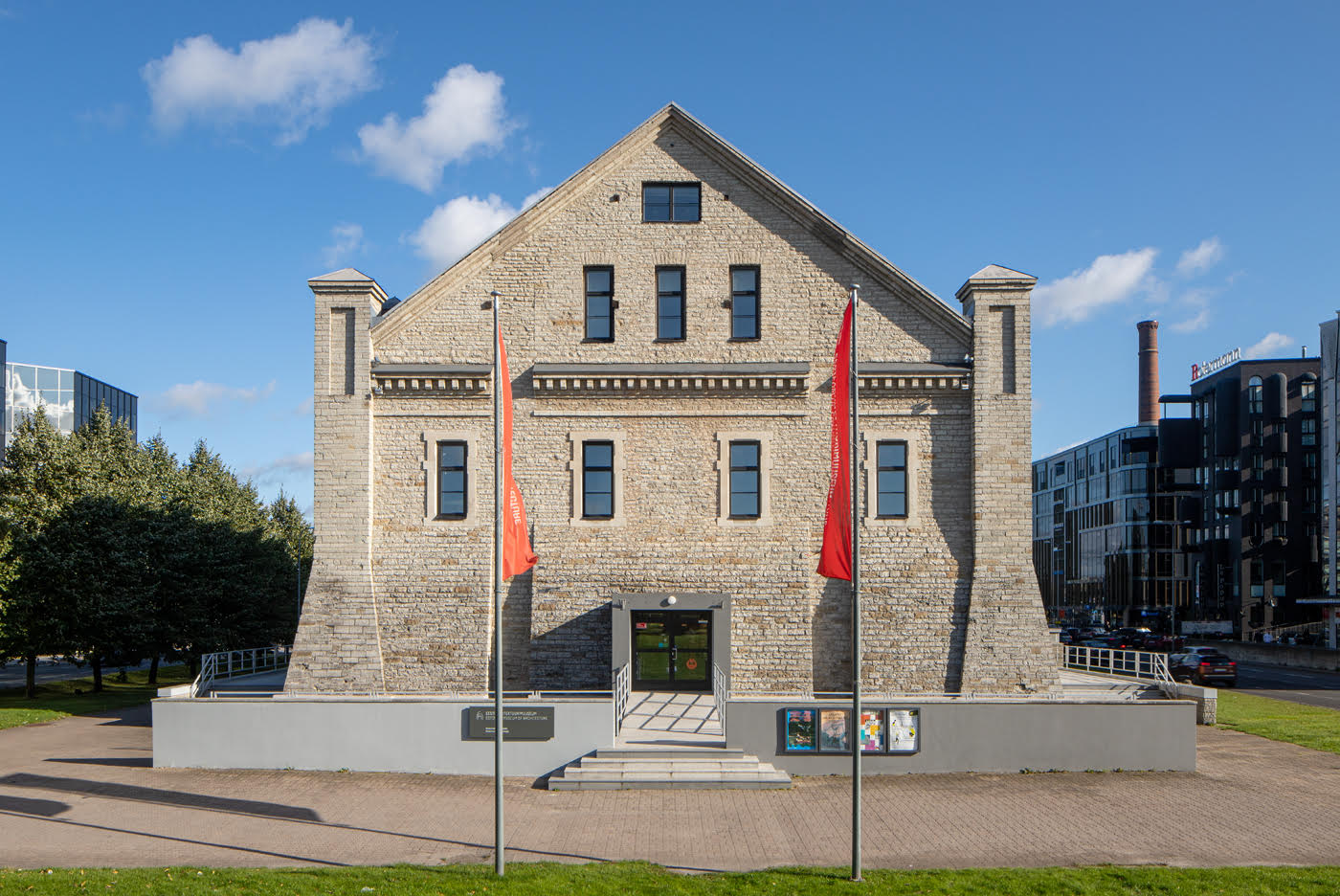-

-
Signs in front of the entrances to the Pärnu KEK housing complex
-

-
Sign variations of the Kuldne Kodu entrances, Leonhard Lapin
-

-
Concrete sign in front of a terrace house
Leonhard Lapin, 1975–1976. EAM 4.2.87 and Fk 821
Signs in front of the entrances to the Pärnu KEK housing complex
The housing complex of Pärnu KEK includes constructive signs that are located in front of the terraced house called “Kuldne Kodu” (Golden Home). Although concrete was still a rarity as a material in the 1970s, materials were more available for the construction offices of the collective farms (kolkhozes). In the same spirit the terraced house that was constructed in monolithic concrete was completed with concrete-poured sculptures. According to Leonhard Lapin, the sculptural architectons offer a great way to present different ideas, and since it is free of restrictions, the small form allows to present the ideal architecture. The constructions in blue and other bright tones were more than just ideas, in fact. A monolithic structure with a different structure and color was planned in front of each entrance, so it was easy to find the right staircase of a terrace house that was about a kilometer long. In addition to directing, the architectons offered a rare view of abstract sculptures that were scarce in the Soviet public space. As well as the residential area itself, the signs were not fully implemented. In 2008, Andres Ringo handed over the architects’ drawings to the museum. Text: Sandra Mälk
(click on the picture to see more examples)
Anatoli Podtšekajev, 1924. EAM 2.2.249
Residential building in Tartu Tamme district
The architect Anatoli Podtšekajev, born in 1879 in the town of Opochka in the Pskov region, has left a unique mark on Tartu’s architectural history. Podtšekajev began his architectural studies at the Warsaw Polytechnic Institute. After the closure of the institute in 1905 and a subsequent break of a few years, Podtšekajev continued his studies at the Riga Polytechnic Institute, from which he graduated in 1910. Studying in two different schools and two different cities is probably the reason for the architect’s somewhat searching style, which seemed old-fashioned at the time. The architect moved to Tartu in the early 1920s, where he soon took up the post of city architect. Podtšekajev designed a number of residential buildings in the Tamme district, but buildings designed with his participation can also be found in other areas of Tartu. The four-apartment house in Tammelinn, which belonged to Mihkel Puusepp, is a building with a peculiar layout. On the ground floor, there are two two-room apartments with separate kitchens, a storage room and a hallway. On the upper floor, there are two one-bedroom apartments. Each apartment has a toilet. An interesting feature of the project is the two adjacent staircases in the middle of the building, one accessible from the street and the other from the courtyard. Consequently, there are two separate entrances to each apartment, one leading to the entrance hall and the other to the kitchen. Architectural historian Robert Treufeldt has thoroughly researched the life and work of architect Anatoli Podtšekajev.
August Volberg, 1936. EAM 31.1.13
Sanatorium named after General J. Laidoner in Haapsalu
The Estonian Red Cross sanatorium in Haapsalu, named after General Johan Laidoner, was designed by architect August Volberg. The building was completed in 1937. Built primarily for soldiers who had suffered in the War of Independence, the sanatorium had 41 double rooms and a spacious terrace with a sea view. The main architectural emphasis of the functionalist building is on the entrance and the glass wall of the stairwell above it. The high flagpole on the roof of the building and its distinctive curved base structure emphasise the importance of the sanatorium. The connection between the glass corner and the rest of the facade makes it possible to find links with the work of architect Walter Gropius in Germany. Text: Anna-Liiza Izbaš












