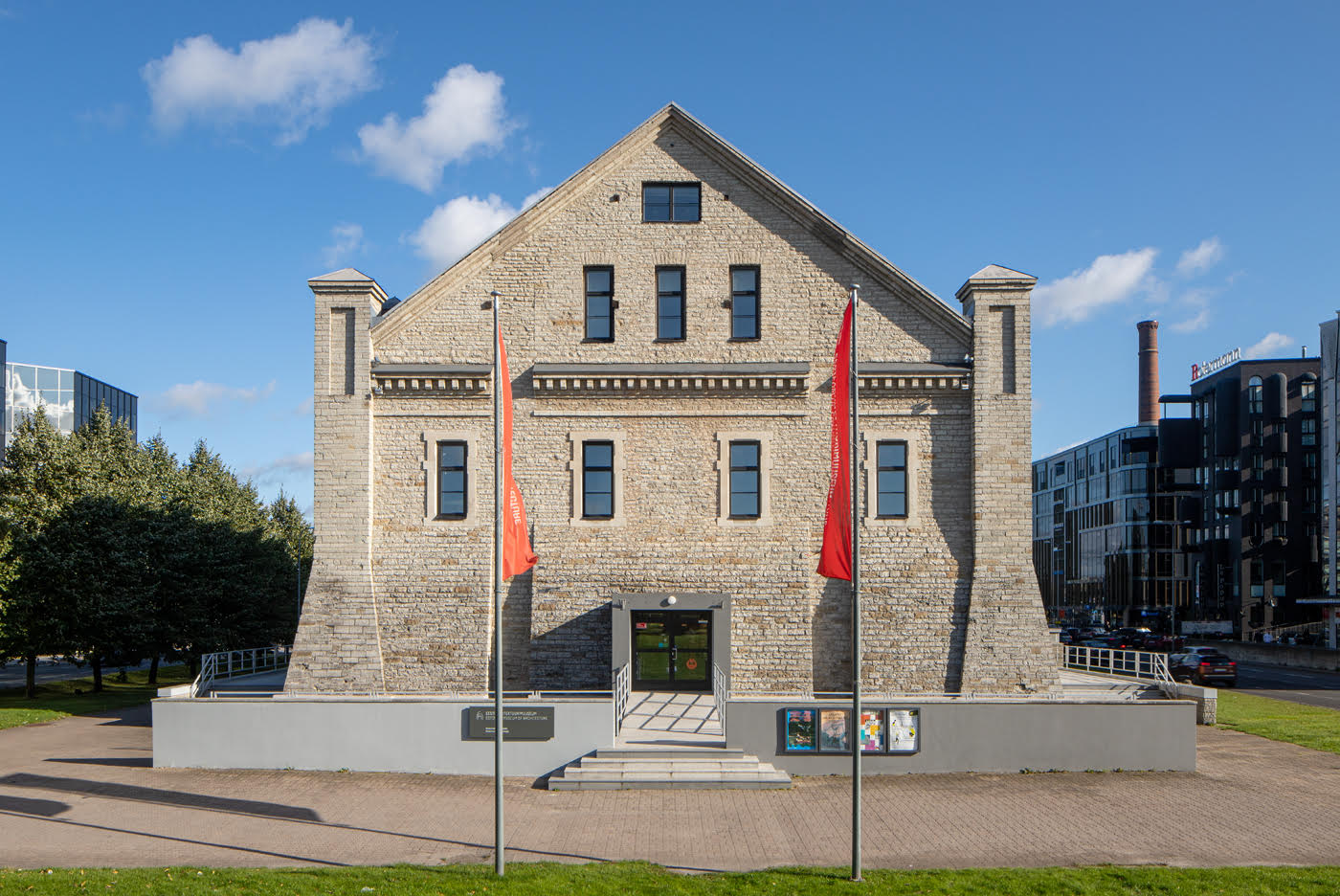- Residence in Paide
Residence in Paide
House in Paide
It was not overly common to commission house designs from a professional architect in the early 1920s, especially in towns and boroughs – designs were often made by building technicians and civil engineers. Compared to nowadays, the project seems unusually compact. One sheet would feature all the information about the house: views, floor plans, sections and every now and then a perspective view to please the client and show the general appearance of the future house. The house of Oskar Tedder who commissioned the project to acquire the building loan, was constructed on one of the main streets of Paide where the state handed out empty plots to establish a new garden city-like housing area. The project made in ink on the drafting cloth was added to the museum’s collection in 1992. Text: Sandra Mälk










