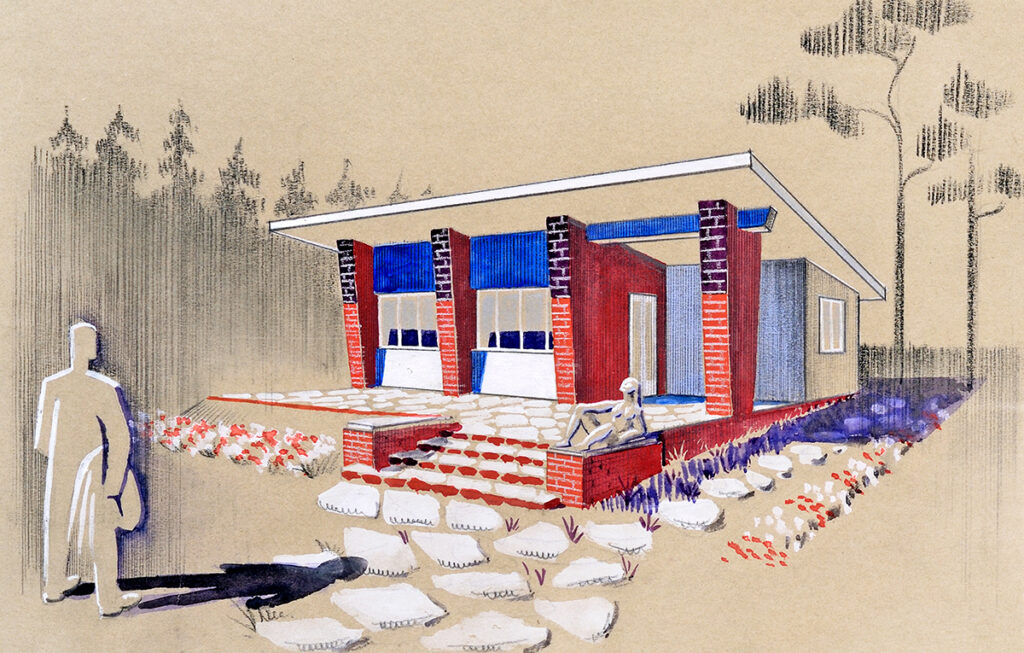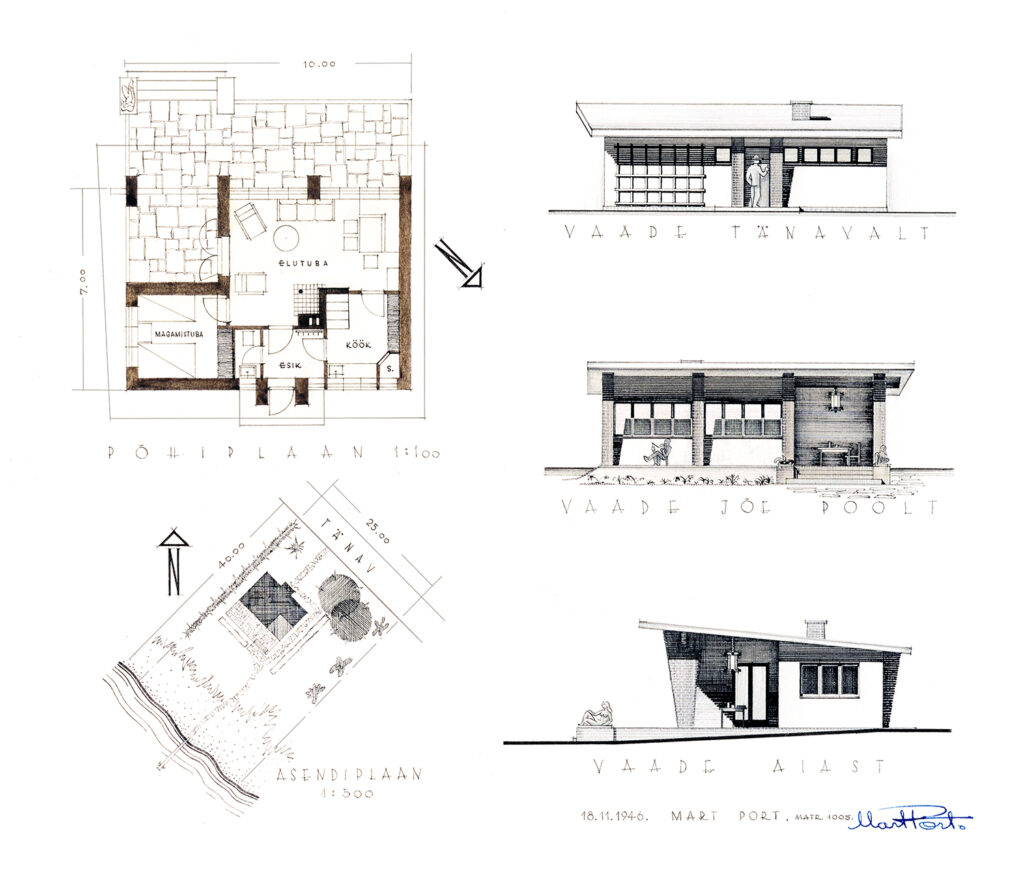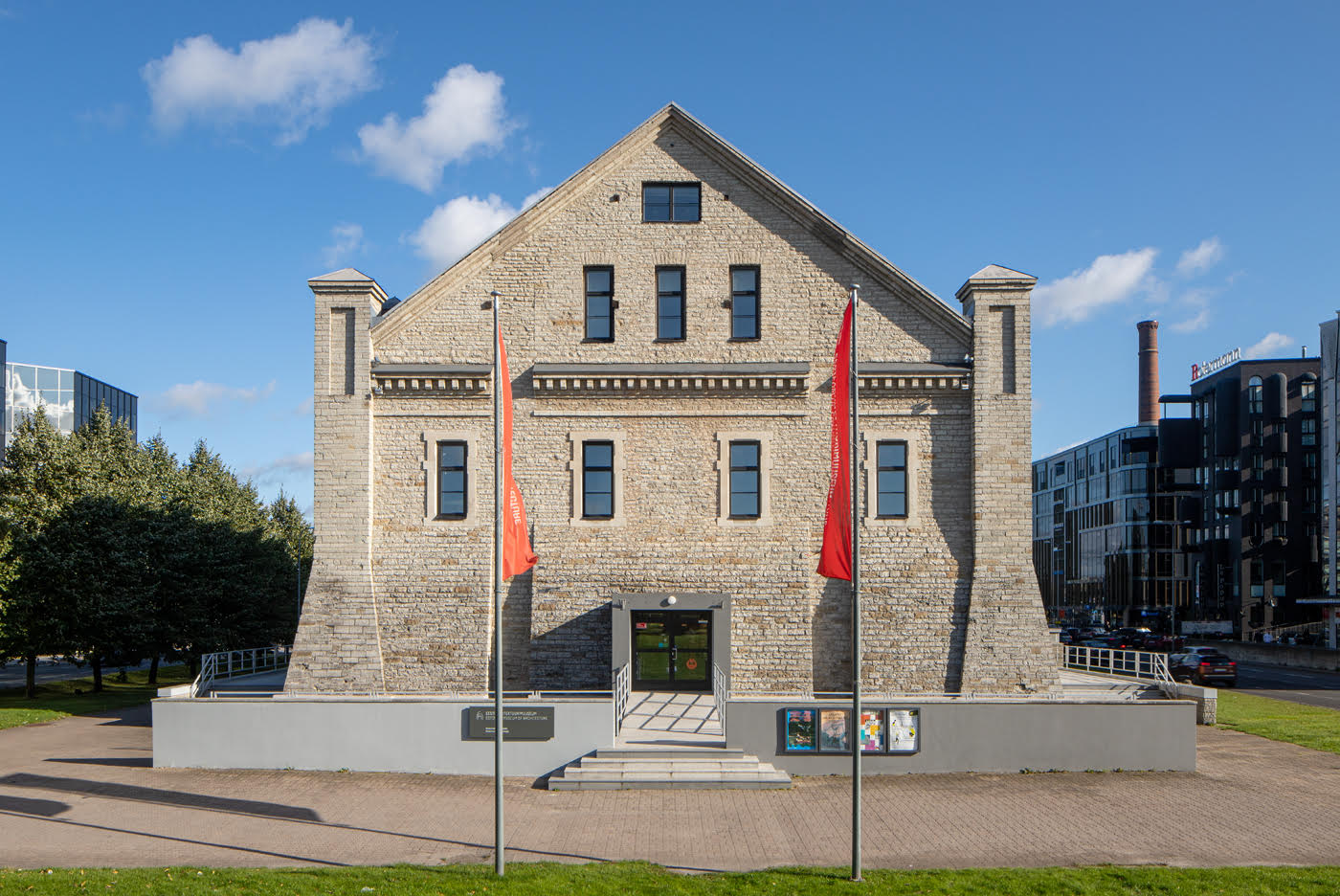Mart Port, ca 1968. MEA 52.2.12
Sketches of Tallinn’s Väike-Õismäe residential neighbourhood
When designing the Väike-Õismäe residential neighbourhood, Mart Port and Malle Meelak – a shining tandem of Soviet-Estonian urban planning – seized the opportunity to shape it into an ideal city and avoid mistakes that commonly accompanied the construction of high-density housing projects. In the centre of the district designed for 40,000 residents, they placed an artificial lake with developments extending radially from it centre point. The drafts vividly convey Port’s genuine fascination with the concept of a ring-city. Compared with the earlier Mustamäe district, which was constructed as several independent micro-districts, Väike-Õismäe’s solution was unique and even so novel that there were numerous bumps along the road to gaining approval for its design. The architects had been expected to produce ordinary designs for an urban network, which would contain several smaller neighbourhoods and linear streets. This was precisely what Port and Meelak wished to avoid, instead producing a concentric street-plan with spacious outdoor areas that allowed for a more human dimension. Text: Sandra Mälk
Mart Port, Uno Tölpus, Raine Karp, Olga Kontšajeva, 1963. EAM 4.3.2
Estonian Ministry of Foreign Affairs building
The 11-storey administrative building influenced by the American so-called International Style was completed in the Tallinn city centre in 1968. The symmetrical facade of the building is characterized by regular rows of ribbon windows and a vertical windowless central part, which was supposed to form the background for the statue that stood in front of the building. The building has a U-shaped ground plan. On the first floor of the office building is a spacious vestibule, the walls of the vestibule were covered with pink Cuban origin marble. The offices are located on the following floors, the utility rooms are on the top floor. Conference and meeting rooms are located in the wing buildings, there is a courtyard in the middle of the building parts. A broad hyperbolic paraboloid-shell made of reinforced concrete covers the large conference hall located in the left wing of the building. Due to the complex construction, the lights were installed on the walls of the room and the ceiling was covered by 60,000 empty sprat boxes. The oiled and round sprat boxes helped to diffuse and reflect the light directed at them and ensured good acoustics in the hall. The location of the building is also significant. The office building was built on the site of the Estonian Academy of Sciences, which was foreseen by 1948 Tallinn Cultural Centre design plan (architect Harald Arman), on the other side of the Theatre Square is the “Estonia” theatre – politics and power is facing culture and spirituality. Since the autumn of 1991, the Estonian Ministry of Foreign Affairs has been operating in the former Estonian Communist Party Politburo building. The author of the drawings is Rein Kersten. Text: Anna-Liiza Izbaš
(klick on the picture to see more illustrations)
-

-

-

-

-

-

-

-

-
Installation of facade tiles along the Khreschatyk street in Kiev
Mart Port, 1956. EAM 10.4.12
Visit to the Building Ceramics’ Factories in Kyiv
The aim of Mart Port’s creative business trip (1956) was to study whether it would be possible to increase the quality and speed of industrial construction in the field of intensified mass housing construction. During the month-long trip, he passed various cities on his way from Tallinn to Ukraine and back: Riga, Kaunas, Vilnius, Lviv, Ushgorod, Kyiv. In the report of the business trip, the architect concludes that in Latvia and Lithuania, for example, the construction methods related to the construction of mass housing are quite similar here, but the tiles used for the exterior façades, which were produced in Kyiv, deserve special attention. From there he took detailed pictures for the report. He was particularly impressed by the lining of local clay tiles of the “Kabanchyk” type, developed at the Kyiv Academy of Architecture. The “kabanchyks” were light tiles, partly hollow, which were installed on the wall using small and hanging scaffoldings. The architect already knew that in Estonia it is possible to obtain the white clay needed for its production from the Joosu quarry in Võru County. During the trip, he visited the Keramik and Keramblok ceramic tile factories and the red clay mine of the latter. The Ukrainians, who have a long tradition in the clay industry and building ceramics, also introduced him to a experimental ceramics plant under construction at the Kiev Academy of Architecture, where new prototypes used in construction were completed. In the report, he pointed out that knowledge was shared bilaterally. The builders of Kyiv, Minsk, Vilnius and Riga had got acquainted with the method of covering the walls with granite plaster used in Tallinn and praised the innovativeness of this method. Text: Sandra Mälk
-

-
Visions of Tallinn Olympic Sailing Center
Mart Port, 1972–1973. EAM 52.4.2
Visions of Tallinn Olympic Sailing Center
Major design work preceded the sailing regatta of the 1980 Olympic Games in Tallinn. The Pirita estuary was redesigned to serve the public and sailors. As the local architects had little experience in creating a building complex that meets the requirements of the Olympic Games, the then city architect Dmitri Bruns decided to travel to Kiel, Germany, where the 1972 Olympic regatta was held, together with Mart Port, chief architect of the Estonian Project, and Urmo Kala, deputy chairman of the sports committee. There, with the kind assistance of the German colleagues the group got acquainted with the construction of the Olympic Sailing Center in Schilksee. The knowledge gained allowed us to announce an architectural competition in 1973 to find a project for the Pirita Sailing Center in which 12 works were submitted. The accompanying visualization comes from an album of Mart Port’s works and was probably part of a set of projects submitted to the competition but not awarded. The hotel has a hotel-bar-restaurant for athletes and guests at the forefront, and of course the Olympic light tower is centrally located in the complex. Like the Schilksee sailing center, the buildings have been built in stages. While in the lower picture the pier edge is used by holidaymakers, in the upper picture the tone is set by cars, which are probably influenced by Western magazines. The design features modern American cars, including the sporty-looking Dodge Challenger. The album was donated to the museum by Heldi Toom in 2014. Text: Sandra Mälk
-

-
Weekend house project
-

-
Weekend house project
Mart Port, 1946 EAM 52.1.8
Weekend house project
The term ‘weekend house’ (Estonian nädalalõpumaja) was introduced in the 1930s, when recreation and the new types of premises related to it started to gain wider popularity. Small cottage-type houses came to be built in Merivälja near Tallinn, but also in Vääna, Vasalemma and other places. These light one-storey summer houses with a couple of rooms meant as a quick weekend getaway for working people were fundamentally different from the large summer villas of wealthier people at the beginning of the 20th century. Recreation became part of the daily lives of the progressive Estonian middle class. Mart Port already designed his weekend house as a student project shortly after the war, borrowing both the name of the project and its generous spatial structure (the floor area of 70m2 is more than luxurious considering the era) from the first period of Estonian independence, adding load-bearing stone walls boldly visible on the facade and a strange female form in stone on the terrace almost as if greeting a man arriving at the property. Approximately ten more years passed before recreation and cottages actually became an important part of the Soviet ideology and the inalienable right of every working person. Moscow ordered the development of the first standard designs for summer houses – cheap wooden buildings with a floor area of just over 20m2, which could be erected both in gardens and the forest. Mart Port and Ülo Elland also designed one of these, which, like Port’s former student work, had a one-sided sloping roof and a front terrace, yet the house itself already consisted of prefabricated elements. The spread of the cottage culture to the masses had begun. Text: Triin Ojari
Mart Port, 1962. EAM 52.2.11
Competition entry for the observation and water tower in Mustamäe
The quality of the entry submitted for the competition for the observation and water tower that was due to serve the Mustamäe district in Tallinn lies in its pure technically engineered form. The modern concave roof of the lookout platform was possible thanks to the use of reinforced concrete. The area was under intense development at the time: the ski jumping tower on top of a hill slope in Mustamäe had been completed a year earlier and there were plans to build the campus of the university of technology at its foot. The perspective view shows an architectural drawing style that was common at the beginning of the decade where the classical watercolour and ink drawing has been completed using a wide dark-coloured felt-tip pen. The tower was never built. The drawings from Mart Port´s home archive were given to the museum by his family. Text: Sandra Mälk
























