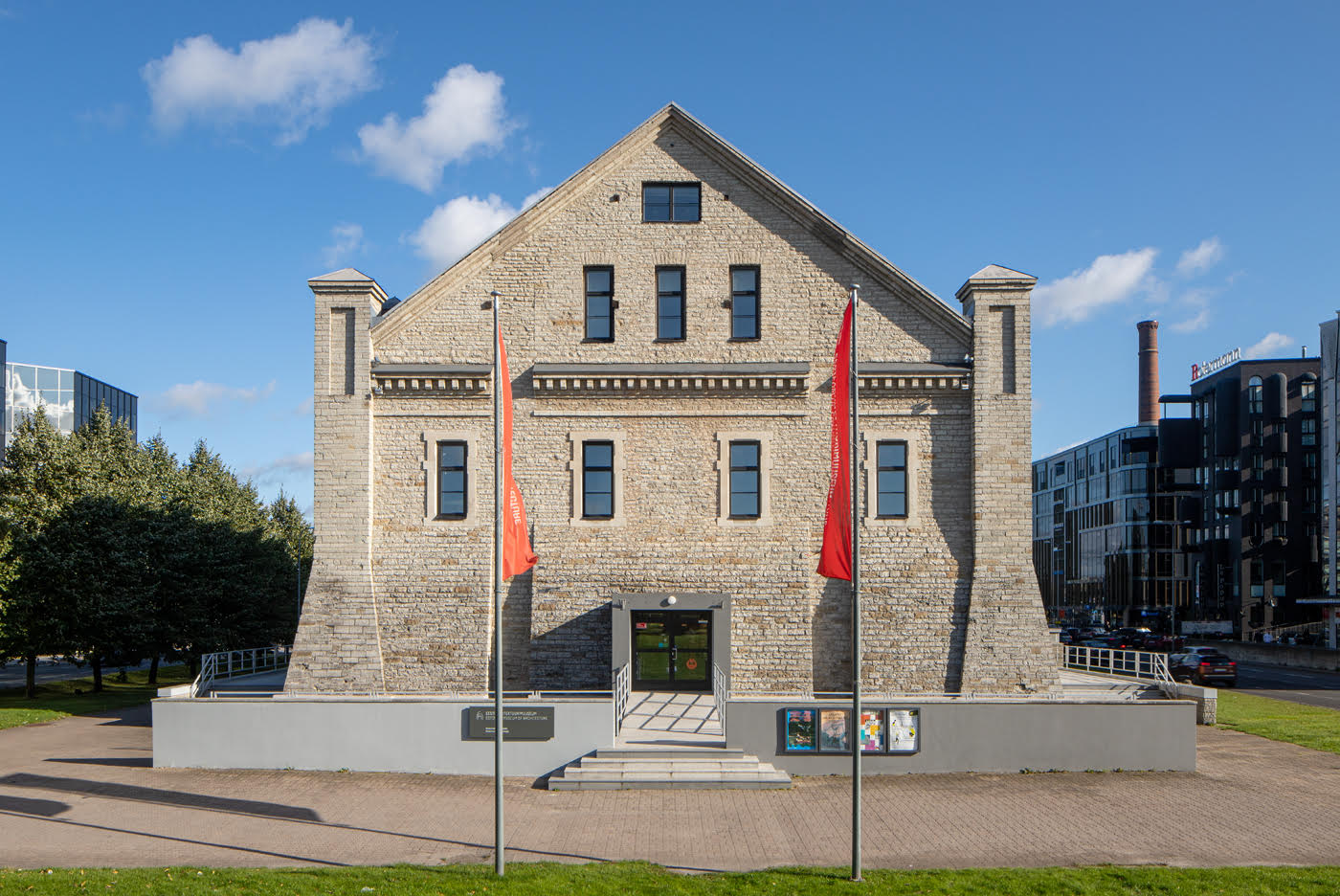-

-
Drawing of August Hanko’s residence, 1922. Karl Burman
Karl Burman senior, 1922. EAM 2.2.695
Hanko’s house in Tartu County
The drawing depicts a dwelling in a farm in Kambja owned by journalist and entrepreneur August Hanko. At the time, Karl Burman favoured National Romanticism and drew inspiration from traditional Estonian farm architecture, using poetic elements to mitigate its practical nature. Burman’s oeuvre includes repeated elements in the form of bay windows, porches and a high-hipped thatched roof. Small grid windows of different sizes and shapes are also common to his work. As is characteristic to the style, Burman avoided excess practicality in the arrangement of space, placing a spacious hall in the centre of the layout and the living quarters surrounding it. The project was never realised.
Text: Sandra Mälk
-

-
Lighting design for the bank building in Tartu
Aarne Mõttus (drawing), Arnold Matteus, Karl Burman. MEA 2.3.49
Lighting design for the bank building in Tartu
In 1936 the people of Tartu named the building of the Tartu branch of Eesti Pank (Bank of Estonia) (designed by Arnold Matteus and Karl Burman) as one of the most stately-looking new structures in the city. The bronze sculptures by sculptor Juhan Raudsepp add to the artistic integrity of the presentable façade. It was no coincidence that this bank building was also chosen as one of the public buildings to be decorated for the 20th anniversary of the Republic of Estonia. The lighting design for the façade, overseeing the square, was prepared by graphic and scenographer Aarne Mõttus. Drawing was donated by restoration firm Pindisain Ehitus in 2001. Text: Sandra Mälk
Karl Burman, 1945–1947. MEA 3.2.34
Reconstruction of the Neitsitorn tower into a studio apartment
Artist-architect Karl Burman lost his home in Kadriorg during the war and received new rooms in Neitsitorn (the Virgin’s Tower) in Old Town Tallinn, which had been an established gathering place for artists for a long time. The top floors of the tower housed a studio and living quarters. For 20 years the famous architect lived in a small one-room apartment within the thick walls of the medieval wall tower and planned to carry out reconstructions during his time there. In the sketches, Karl Burman has depicted the tower as a southern villa with spacious balconies and skylights, he also covered the façades with lush climbing plants. Every corner has been put into use – benches and built-in cupboards designed for the niches. The tower was restored and reconstructed as a cafeteria in 1968–1980. The drawings came to the museum via architect Teddy Böckler in 1994. Text: Sandra Mälk
















