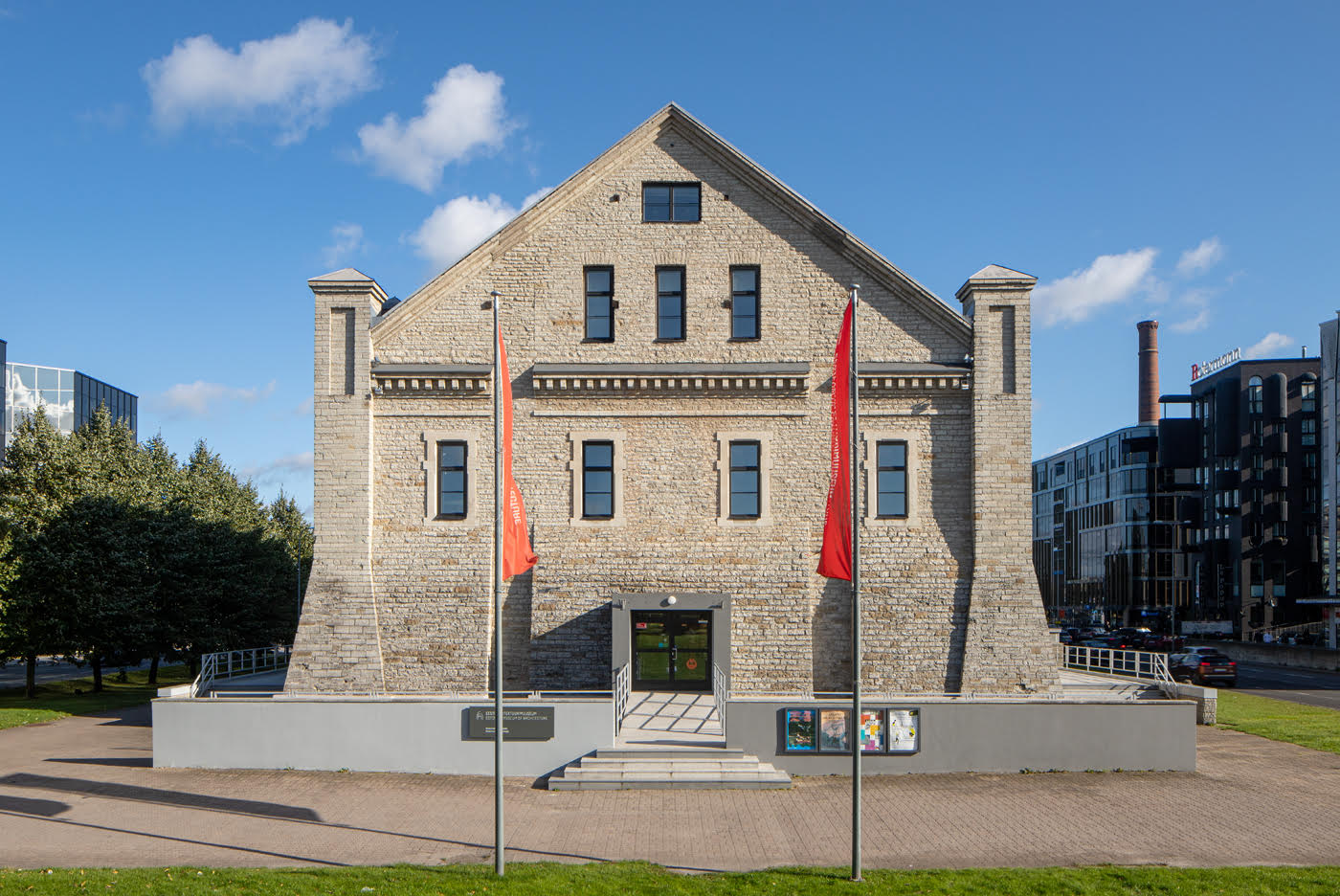-

-

-
Canteen of the Võsu Vacation Home, 1961 (preliminary project). Heili Härmson, Lennart Sasi
-

-

Canteen of the Võsu Vacation Centre. Heili Härmson and Lennart Sasi, 1961. EAM 51.1.1
Heili Volberg-Raig 100 / Canteen in Võsu
On May 4, architect Heili Volberg-Raig celebrates her 100th birthday. We wish her much joy and health! Heili has donated great amount of filigree designs from her home archive to the museum. And since cafés and recreational facilities appear frequently in her work, we introduce a design for a modernist restaurant from 1961.
The Canteen of the Võsu Vacation Centre is one of the projects designed by Heili Volberg-Raig (then Härmson) as a long-time architect at the office of Eesti Projekt. She was helped by Lennart Sasi who was responsible for its engineering solutions. The canteen was in great demand in the popular Võsu summer resort, considering that the number of visitors could reach over 11,000 by the end of the season. At that time, Võsu Puhkekodu (Võsu Vacation Centre) was involved in the construction of several buildings necessary for the holiday. The new canteen was erected under the pine trees on the territory of the former Arnold Leihberg summer house, which is adjacent to the Võsu beach.
The canteen building, which was built on Mere Street, which runs parallel to the beach, was completed in 1964, offering shade and food for 300 visitors. No effort was made with the name of the canteen. Since there was already a canteen operating on the premises, the name Canteen No. 2 was hung above the door (see photos from the Virumaa Museum Võsu Canteen and Võsu Canteen No. 2 from the Estonian Health Museum). However, this building was much more modern than before, the building with spacious windows provided a view through the house directly to the seashore. The canteen had two halls, one of which was intended for families with children. According to the logical structure of the house, the cloakroom and kitchen were placed in the lower building blocks, leaving the spacious halls with a sloping roof in the center of the building.
After the restoration of independence, the illegally expropriated assets of the Võsu Holiday Centre were returned to their former owners or privatized, which began a new phase in the canteen era. The nightclub Seitsmes Taevas moved into the building. Unfortunately, in 2019, the building was demolished, having already been rebuilt from the original.
Text: Sandra Mälk
Heili Volberg, 1970. EAM 51.1.4
Pärnu Maritime School
In 1970, architect Heili Volberg designed an extension to the dormitory of the maritime school located by the moat in Pärnu. Spacious classrooms, an auditoorium and a sports hall, even a hairdresser’s office, was planned in the educational building. Pärnu Maritime School was closed and the project was not completed. The school dormitory was reconstructed and the Viiking health center was opened in the building at the beginning of August 1993. The boards of Pärnu Maritime School were designed by interior architect Aate-Heli Õun using the collage technique. The work was donated to the museum by architect Heili Volberg-Raig in 2013. Text: Anna-Liiza Izbaš
(klick on the picture to see more illustrations)
August Volberg, Heili Volberg, 1958. EAM 31.1.37
Writers’ House
The Writers’ House in Tallinn old town was opened in the spring of 1963. The project of the four-storey building was designed by the architects August and Heili Volberg at the national design institute “Estonprojekt” in 1958. The seemingly laconic Writers’ House is characterized by the rationality typical of modernism. The regularly spaced windows indicate the different functions of the building – spaces for public use are located behind the large windows, private living spaces are hidden behind the smaller three-part windows. The building is connected to the historical architectural environment by a high pitched roof that fits the rooftop landscape of the old town. On the ground floor next to Harju Street, there was a book store called “Lugemisvara” with large display windows. On the corner of Harju and Vana-Posti streets, the cafe “Pegasus” with a modern interior design is located on three floors. A vestibule with a wardrobe and auxiliary rooms were originally planned in the first floor. On the next two floors are the halls of the cafe, the windows of which offer a view of St. Nicholas Church, the verdant green area and the Eduard Vilde monument. The floors of the cafe are connected by a spiral staircase. The premises of the Estonian Writers’ Union and a 150-seat meeting hall with an expressive black ceiling are located in the three-storey part of the building facing Kuninga Street. There was also space for the editors of the “Looming” magazine and the Literary Fund. In addition to the public function, two to five room apartments for writers and their families were planned in the building. In the larger apartments, one room was planned as a writer’s workspace. During the later reconstruction, the fifth floor of the house, under the roof, was built. Text: Anna-Liiza Izbaš
(klick on the picture to see more illustrations)













