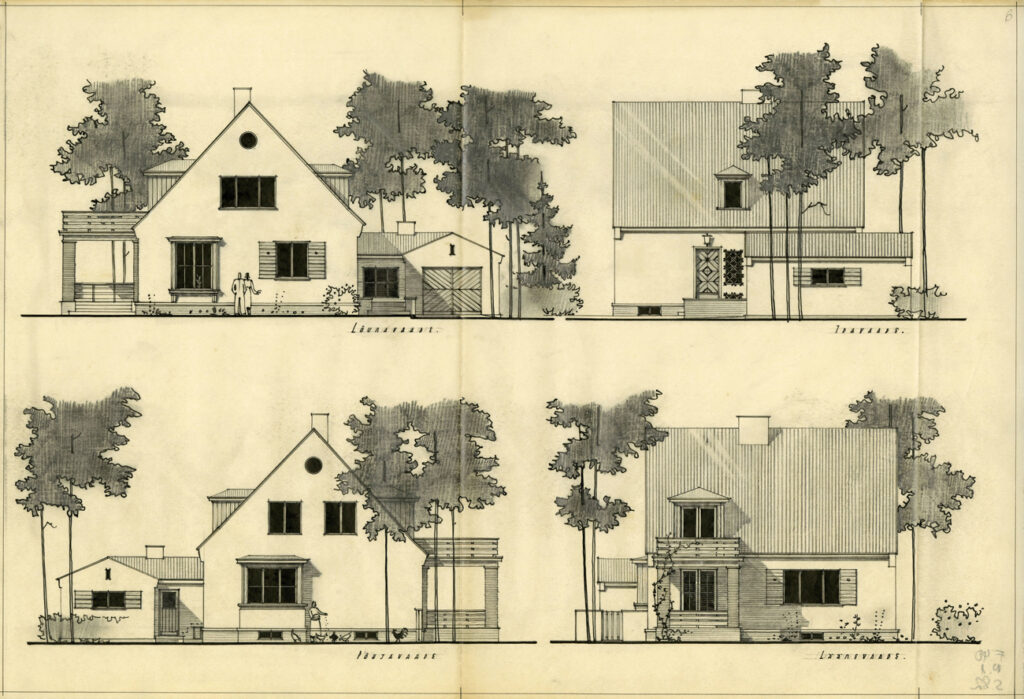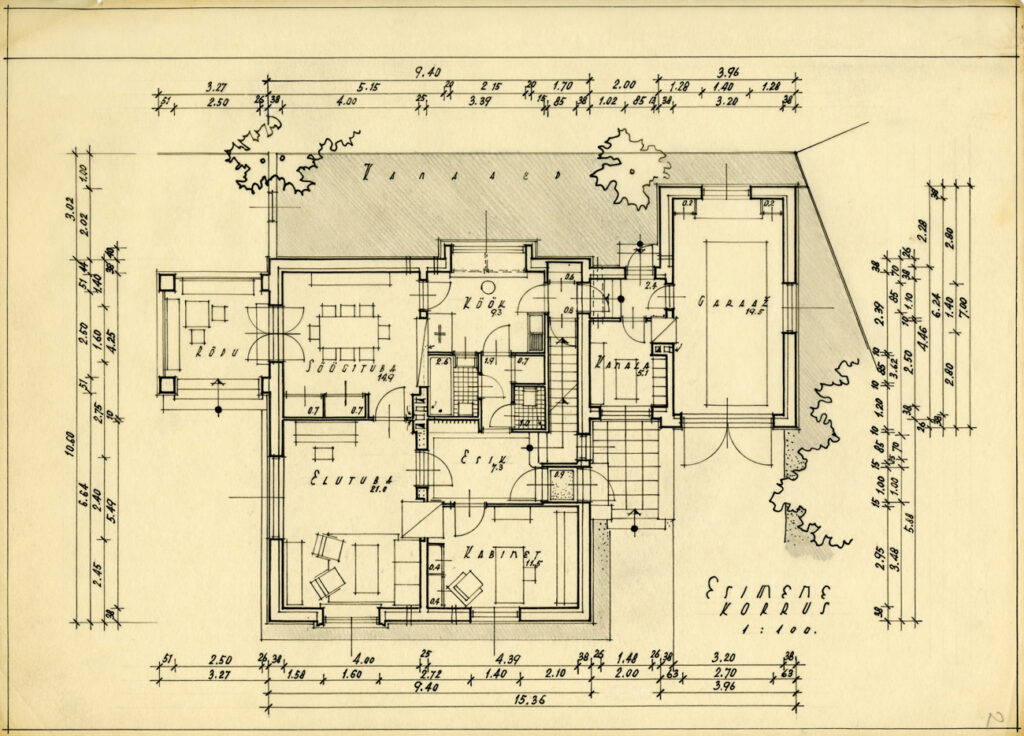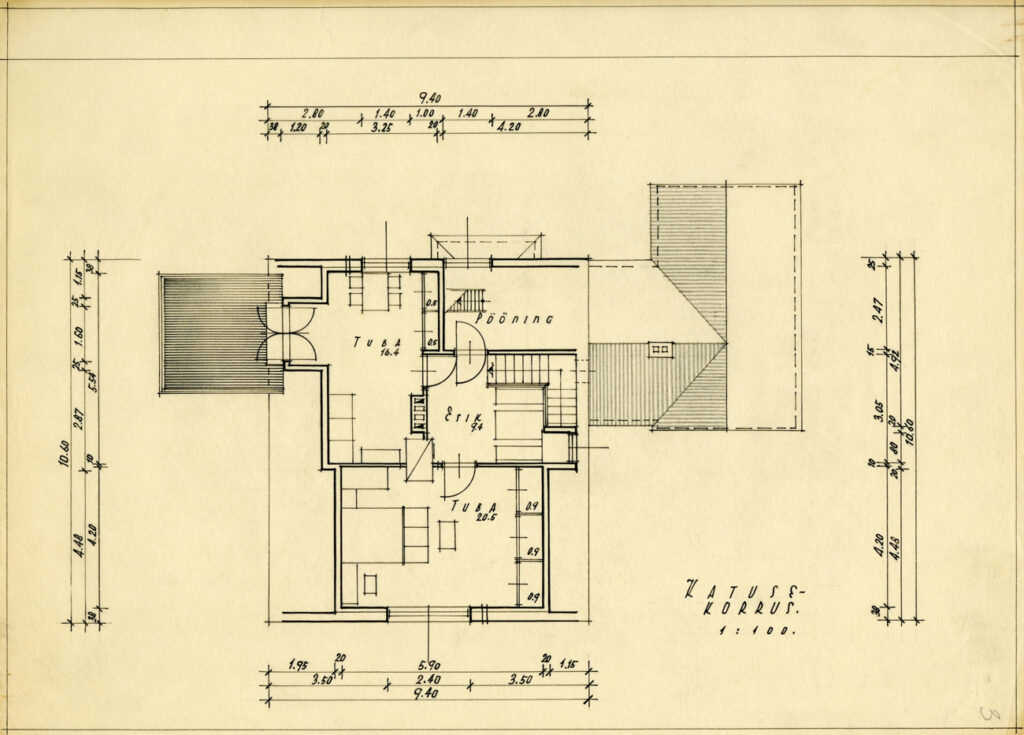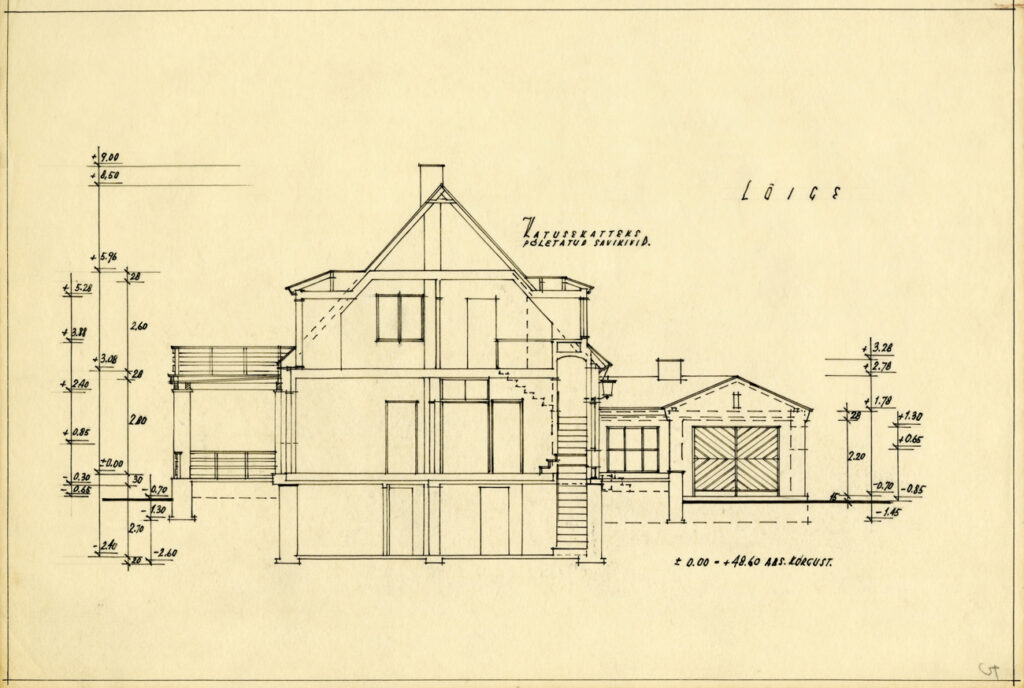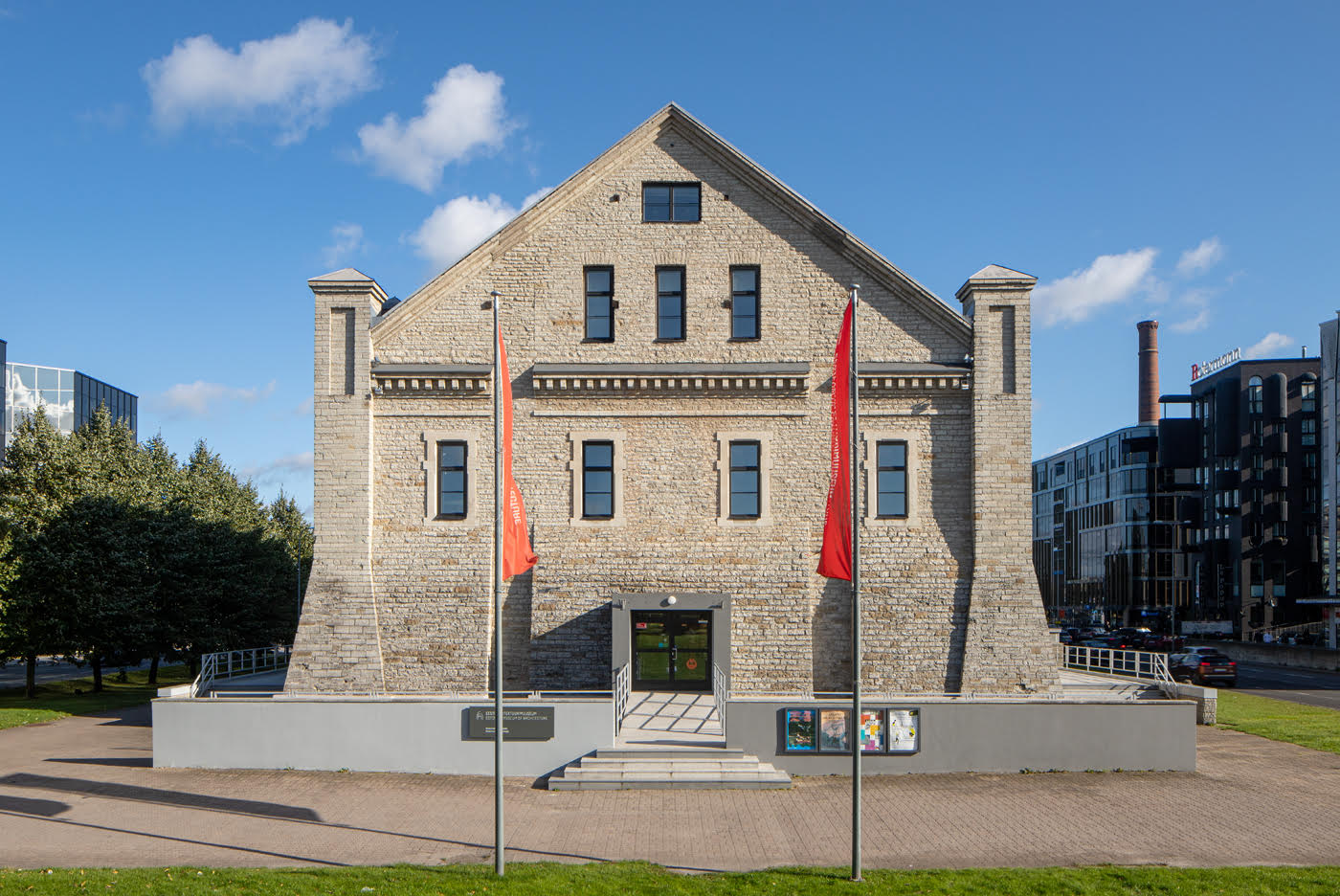Edgar Velbri, design 1932, constructed. MEA 14.1.46
Johannes Orro’s dwelling at Raudtee Street in Tallinn
Bustling Nõmme had already grown from a holiday village to a reasonably-sized town (possessing town privileges from 1926–1940, after which it became a district of Tallinn) when café-owner Major Johannes Orro presented the design for his new building to the town government in 1932. True to the era of thriving small businesses, the ground floor of the residential building in the Kivimäe neighbourhood housed a bakery – an unquestionably successful venture, given its close proximity to the railway station. The design was drafted by young architect and Tallinn Technical University student Edgar Velbri, who was fascinated by old-fashioned architecture; probably a result of his summer internships at the Estonian National Museum, during which he surveyed Estonian farm structures. The hipped roofs, romantic shutters, and vertical siding characteristic of Estonian agricultural architecture later carried over into the architect’s personal style. Complementing such features with his talent for creating functional floorplan solutions, Velbri gained great public favour and demand, and his cosy structures gained their own nickname: “Velbri houses”. This single-page ink drawing on tracing paper is a typical 1930s residential design project, which was submitted for official approval along with an explanatory letter. Text: Sandra Mälk
Mart Port, ca 1968. MEA 52.2.12
Sketches of Tallinn’s Väike-Õismäe residential neighbourhood
When designing the Väike-Õismäe residential neighbourhood, Mart Port and Malle Meelak – a shining tandem of Soviet-Estonian urban planning – seized the opportunity to shape it into an ideal city and avoid mistakes that commonly accompanied the construction of high-density housing projects. In the centre of the district designed for 40,000 residents, they placed an artificial lake with developments extending radially from it centre point. The drafts vividly convey Port’s genuine fascination with the concept of a ring-city. Compared with the earlier Mustamäe district, which was constructed as several independent micro-districts, Väike-Õismäe’s solution was unique and even so novel that there were numerous bumps along the road to gaining approval for its design. The architects had been expected to produce ordinary designs for an urban network, which would contain several smaller neighbourhoods and linear streets. This was precisely what Port and Meelak wished to avoid, instead producing a concentric street-plan with spacious outdoor areas that allowed for a more human dimension. Text: Sandra Mälk
Peeter Tarvas, 1950s. MEA 40.1.82
Dwelling of family Kangur
There is a recognisable style to the dwellings erected in Estonia’s immediate post-war years. These stone buildings with tall gabled roofs and raised gutter-lines can be found all across the country. Their construction derives from traditional German heimat architecture, intended to give residents a cosy sense of home with the help of small elements such as romantic shutters. The style also pleased the Stalinist regime: it was sufficiently unlike the dominant pre-war flat-roofed structures, which carried “unfit” Western European values. The project was donated to the museum by Maria Tarvas along with many materials from the family collection in 2006.




