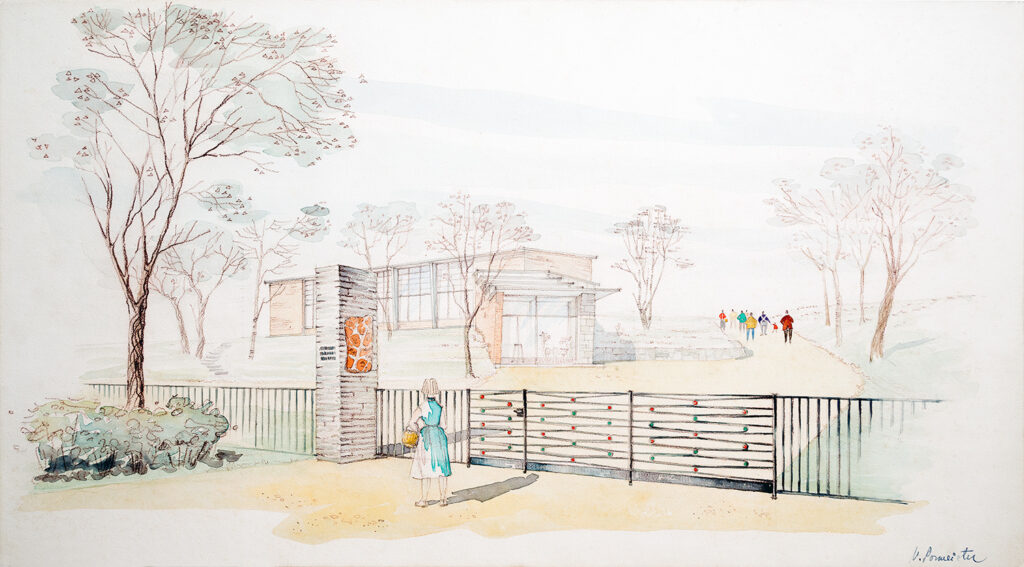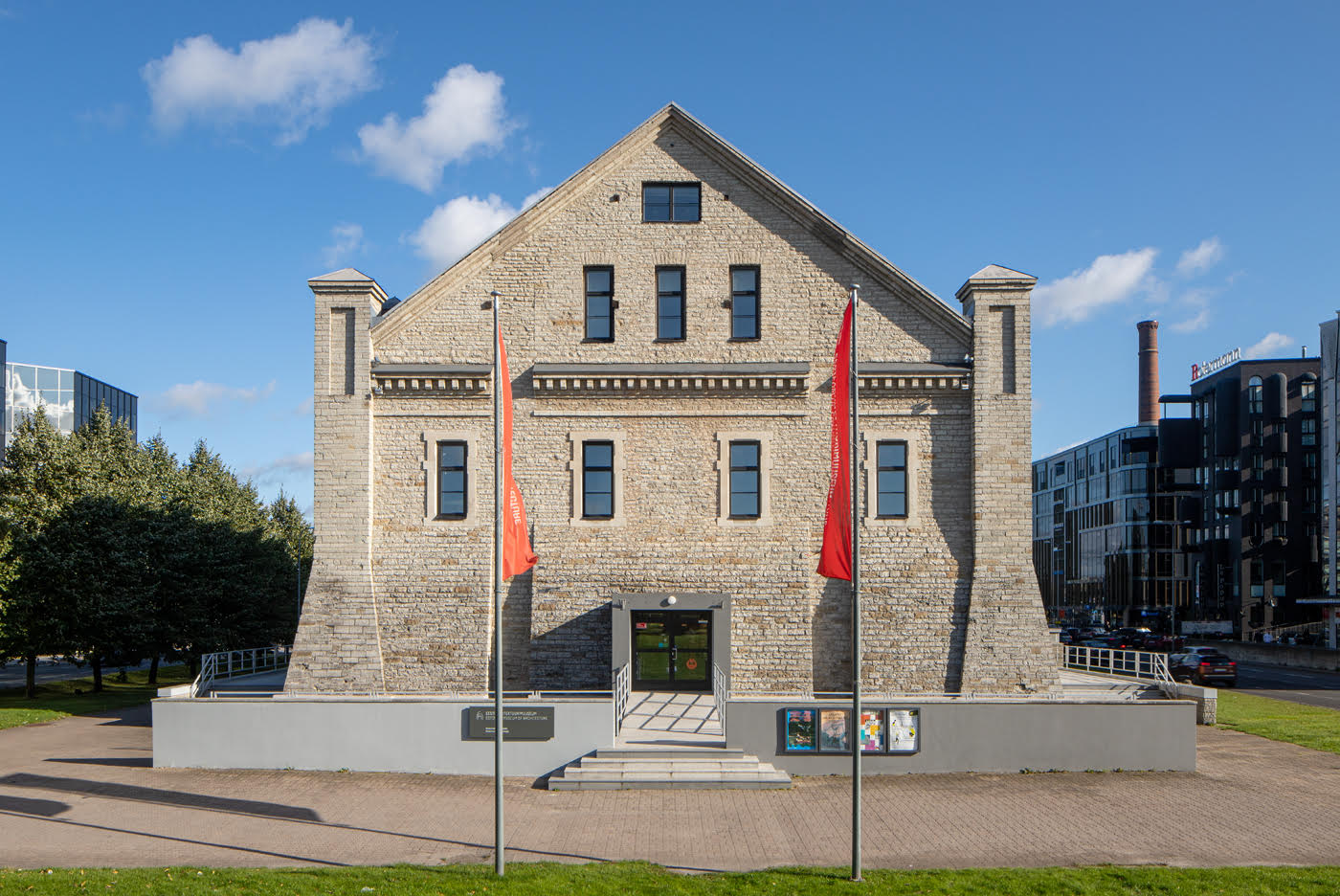Valve Pormeister, design 1958, completed 1960. MEA 33.1.22
Flower Pavilion at Pirita Road in Tallinn
Architect Valve Pormeister, who graduated university in garden- and park design, claimed that nature was an intrinsic component of her, which was why she often put landscape first in her works. The Flower Pavilion melts into the landscape with a sensitivity characteristic of the architect’s signature. In addition to organic architecture, the building, which step-by-step ascends a hillside, also represents Finnish-influenced cornice architecture. This approach was rare and reviving (i.e. Nordic) in Soviet Estonian society at the time, as the rigidity of the early 1950s still echoed. The detail-rich interior sketches demonstrate the architect’s great enthusiasm for designing flower exhibitions – an activity she also practiced afterward. Text: Sandra Mälk
-

-
Estonian Agricultural Academy (currently Estonian University of Life Sciences) in Tartu. Valve Pormeister, 1976
-

-
Estonian Agricultural Academy (currently Estonian University of Life Sciences) in Tartu. Valve Pormeister, 1976
-

-
Estonian Agricultural Academy (currently Estonian University of Life Sciences) in Tartu. Valve Pormeister, 1976
Valve Pormeister, 1979. EAM MK 248
EMA 30 / Tiny tour of models: Estonian Agricultural Academy (currently Estonian University of Life Sciences) in Tartu
The construction of the new building complex for the Estonian Agricultural Academy in Tähtvere at the north-western border of Tartu was already launched in the 1960s. The Faculty of Forestry and Agricultural Mechanics building, designed by architect Valve Pormeister, was completed in 1983. This was one of the largest new buildings in Tartu, and the one with the most complex layout. The building consists of two contrasting structures intersected by three trapezium-shaped courtyards. The stepped main facade is articulated by round windowless stairwell towers, while the part of the building facing the river has a more laconic design. The massive circular auditorium was never built. The model was handed to the museum by the Estonian University of Life Sciences in 2019. Text: Anne Lass

















