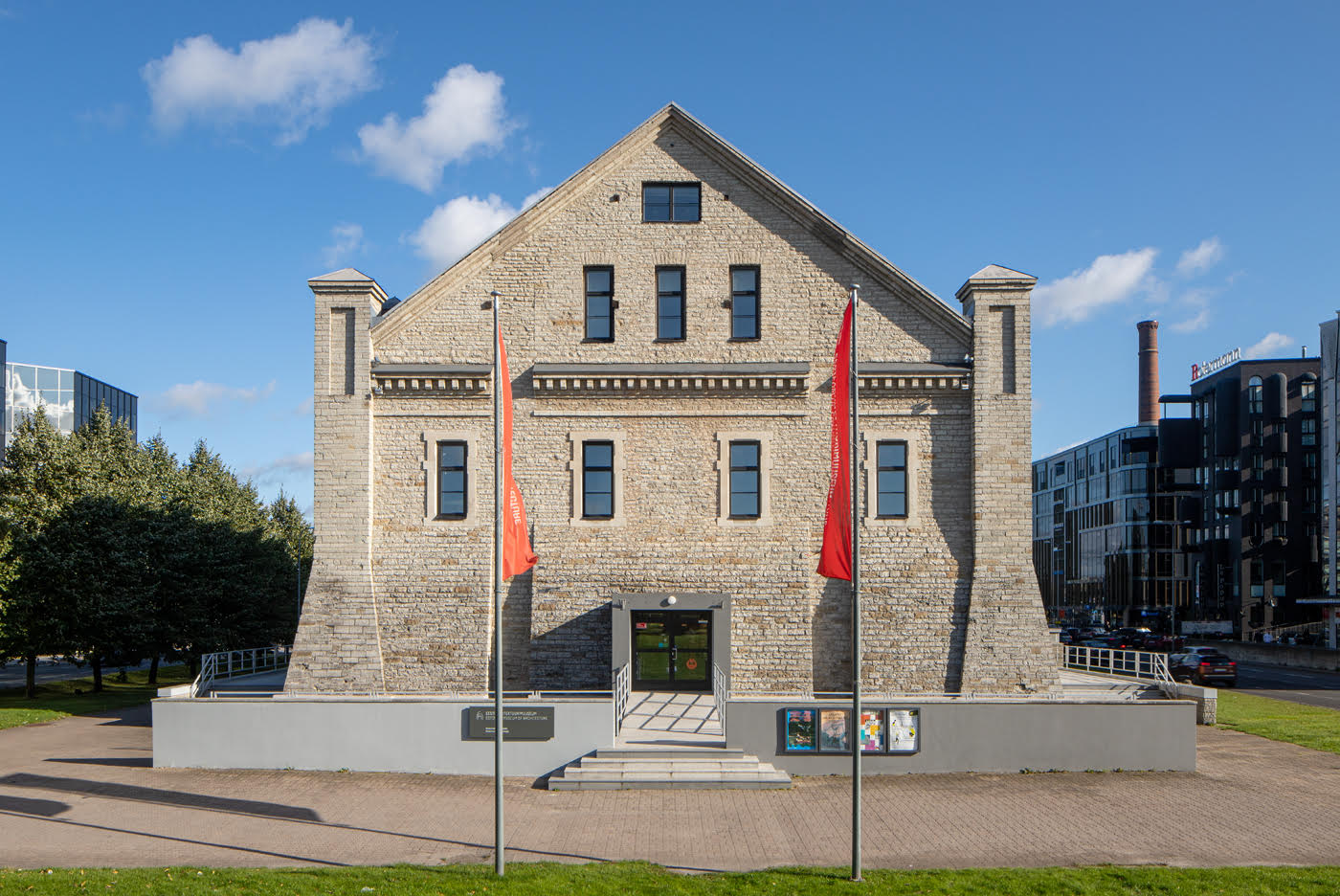1975–1978, Helle Gans. EAM 4.14.2
Interior design for the Trall kindergarten in Pärnu KEK
The interiors of the nursery school and crèche situated in the Pärnu Kolkhoz Construction Office residential quarter is one of a kind. The dynamics of the corridors, arising from the colour patterns from the signs in the ceiling, helped and directed children to the rooms of their group. The drawing contains several views. The layouts of the corridors are complemented by a group room in axonometrical view, which was furnished with expressive colourful furniture upon completion. Interior architect Helle Gans was guided by the realization that children reducen everything to the level of play. For that reason, the fold-out furniture and interior design are both functional and playful, stimulating children’s imaginations. The kindergarten displayed here is in line with the modern concept of the Pärnu KEK campus and takes after the pop-like infographic (Villu Järmut and Taevo Gans) of the inner street of the terraced apartment building Kuldne Kodu (Golden Home). In the year 2008 Andres Ringo gave the drawings to the museum. Text: Sandra Mälk
(click on the picture to see more)



















