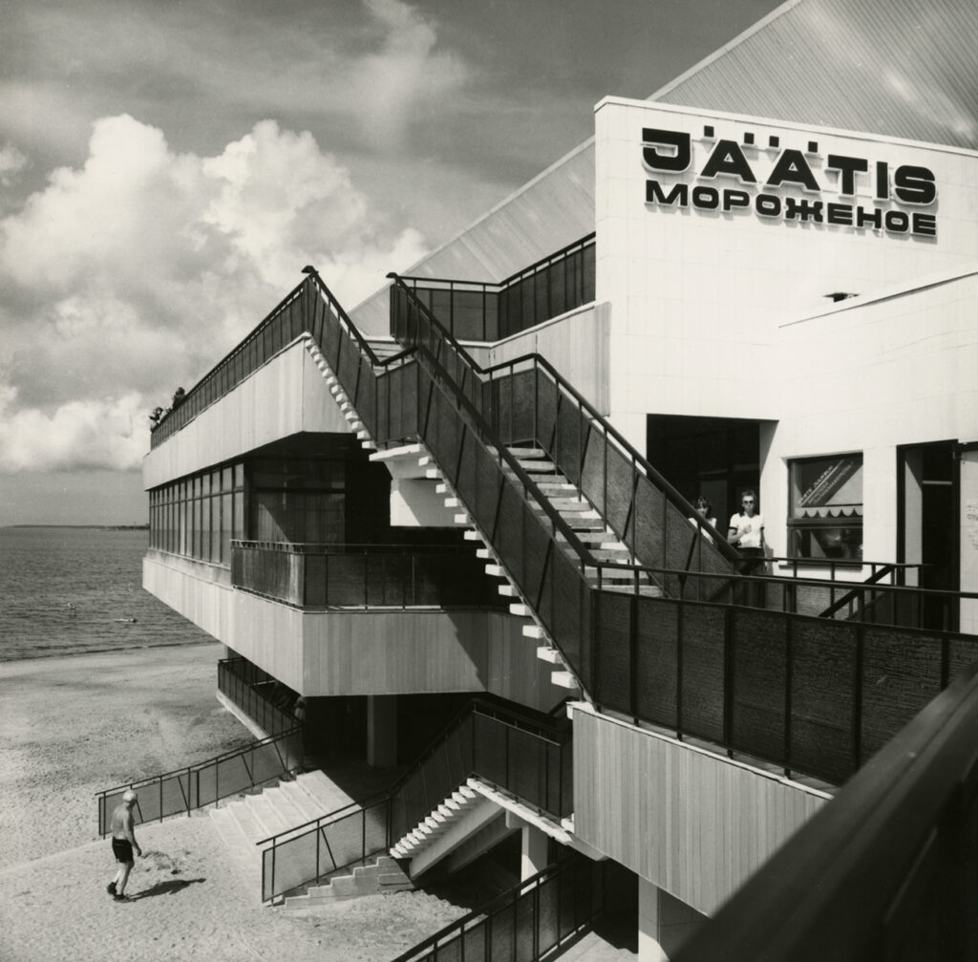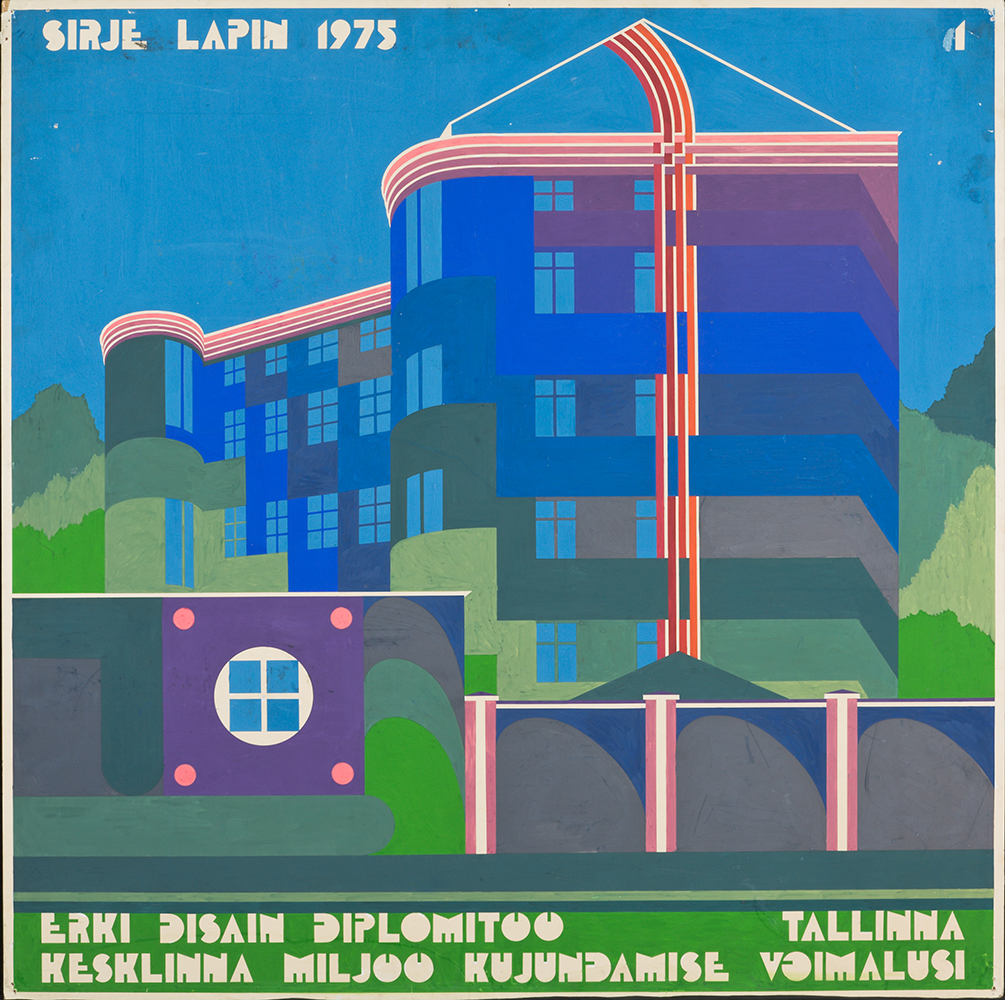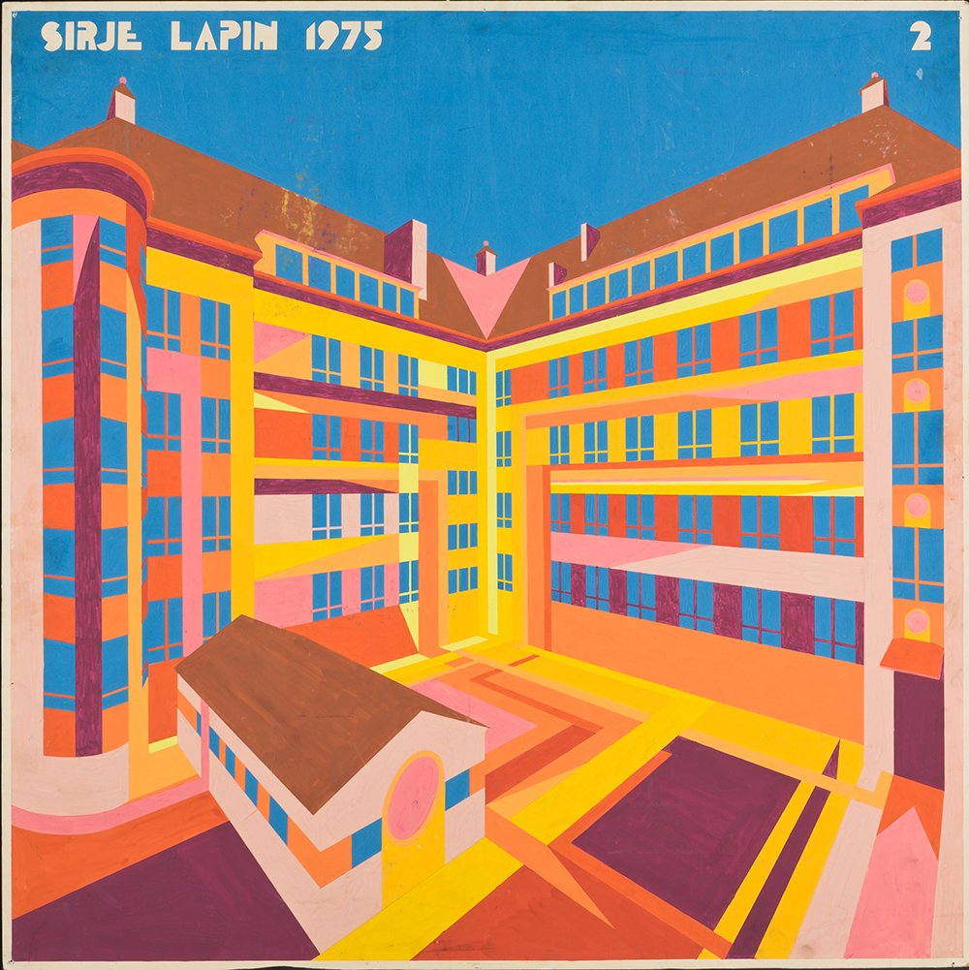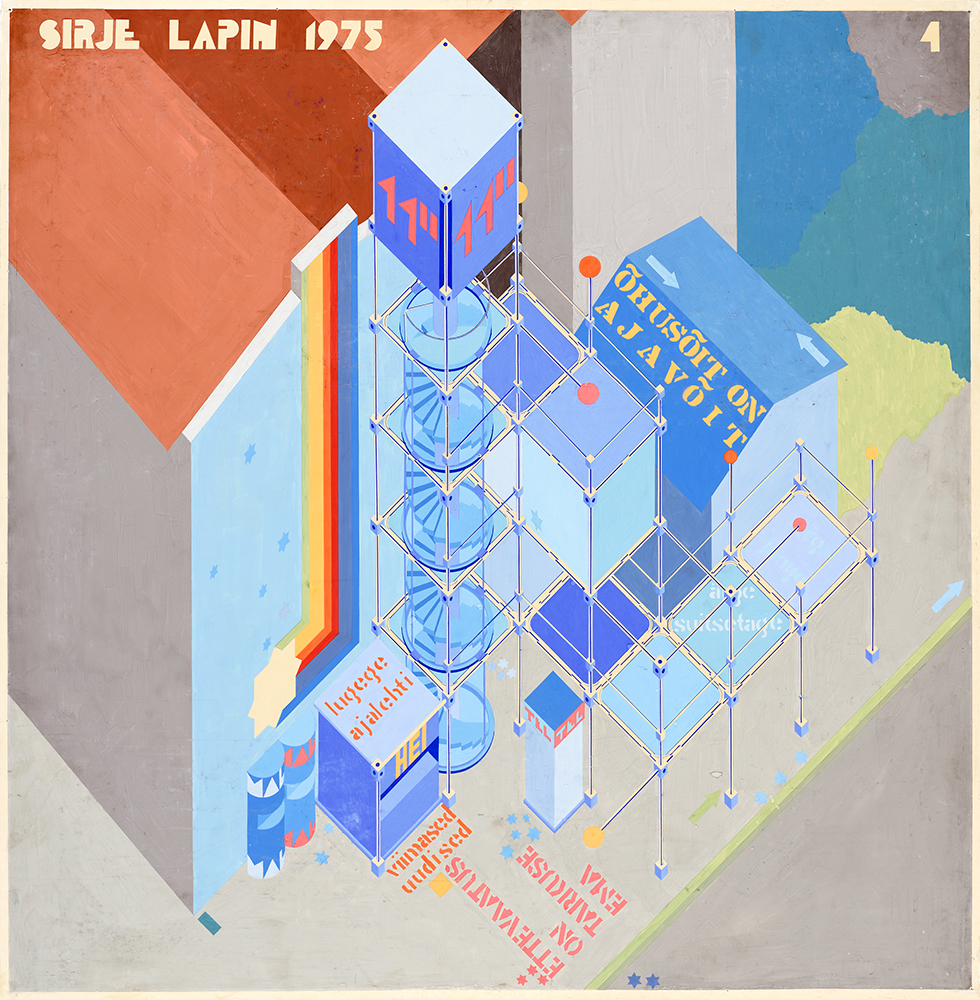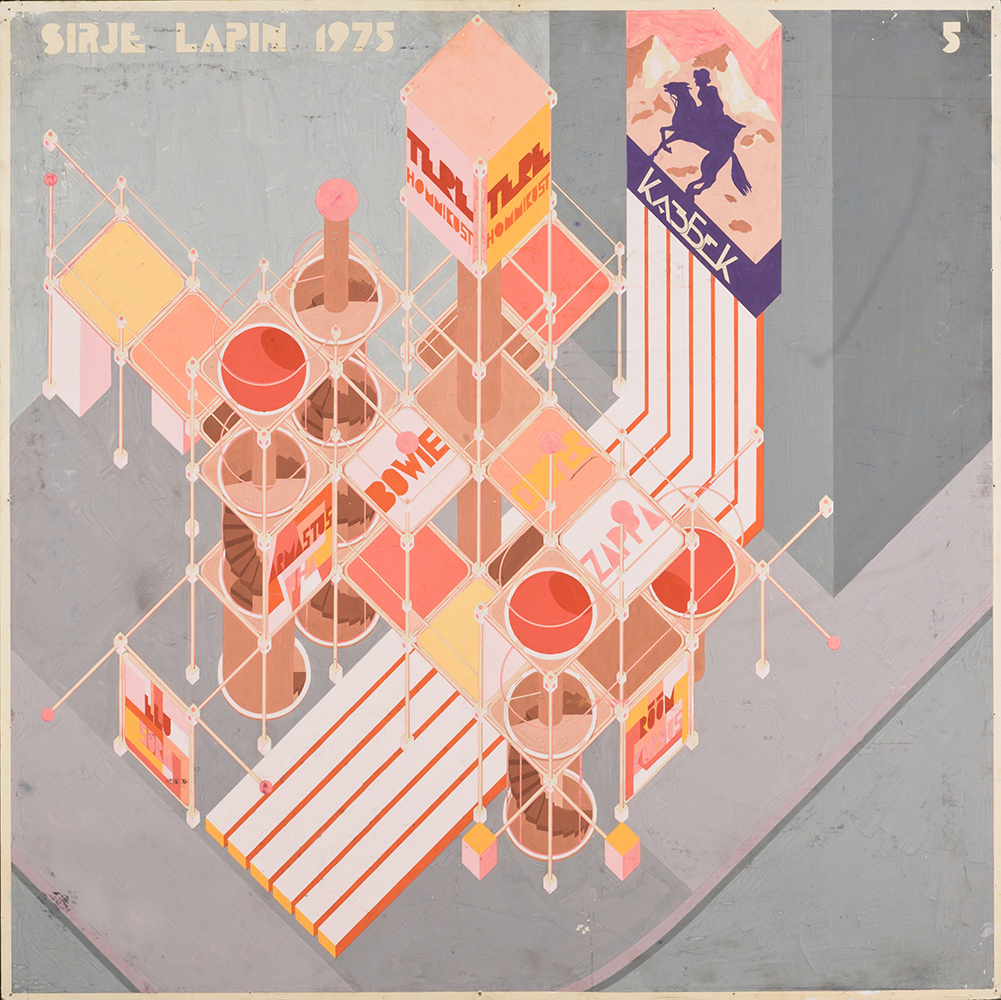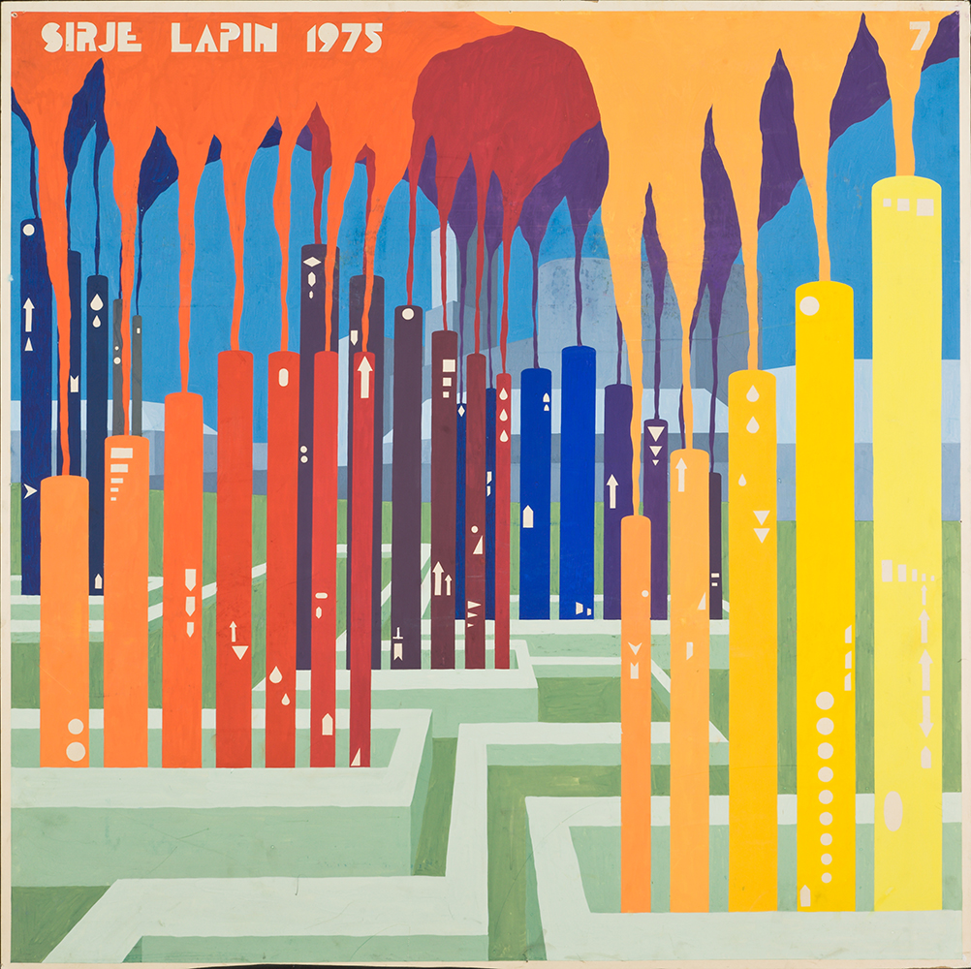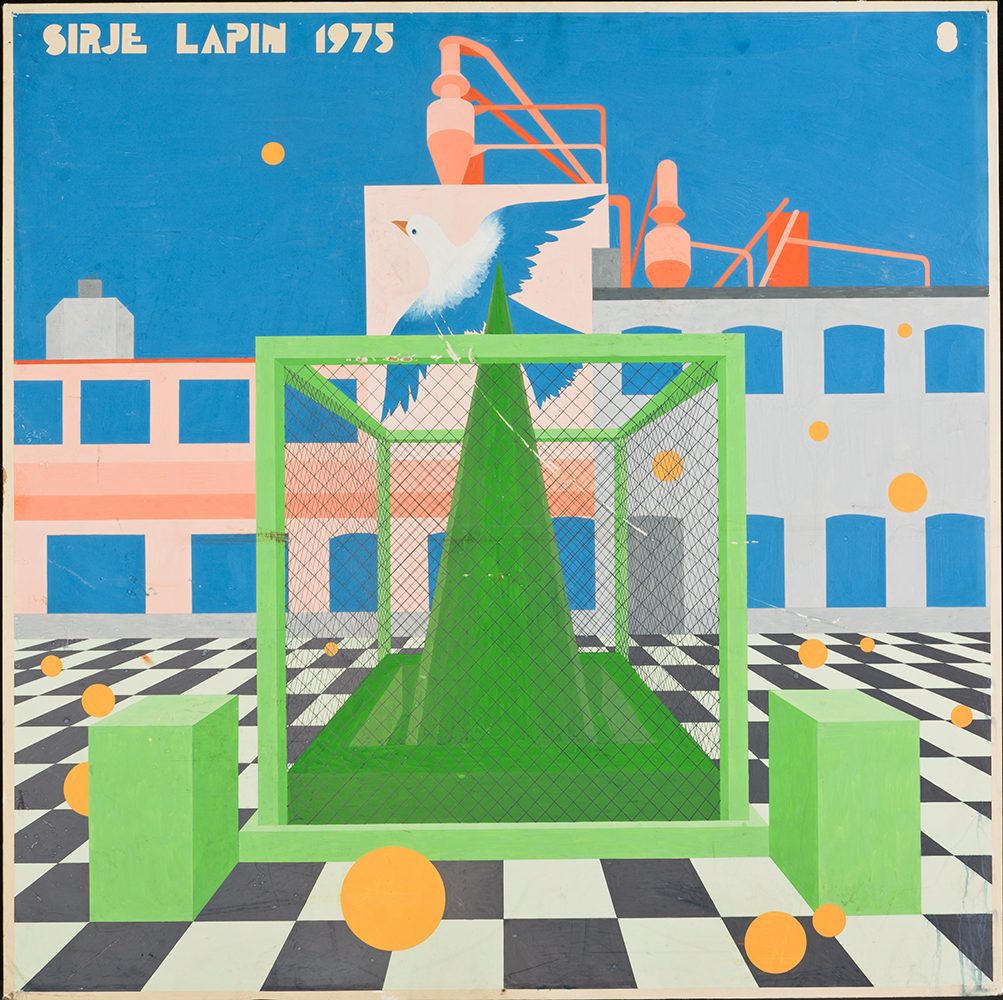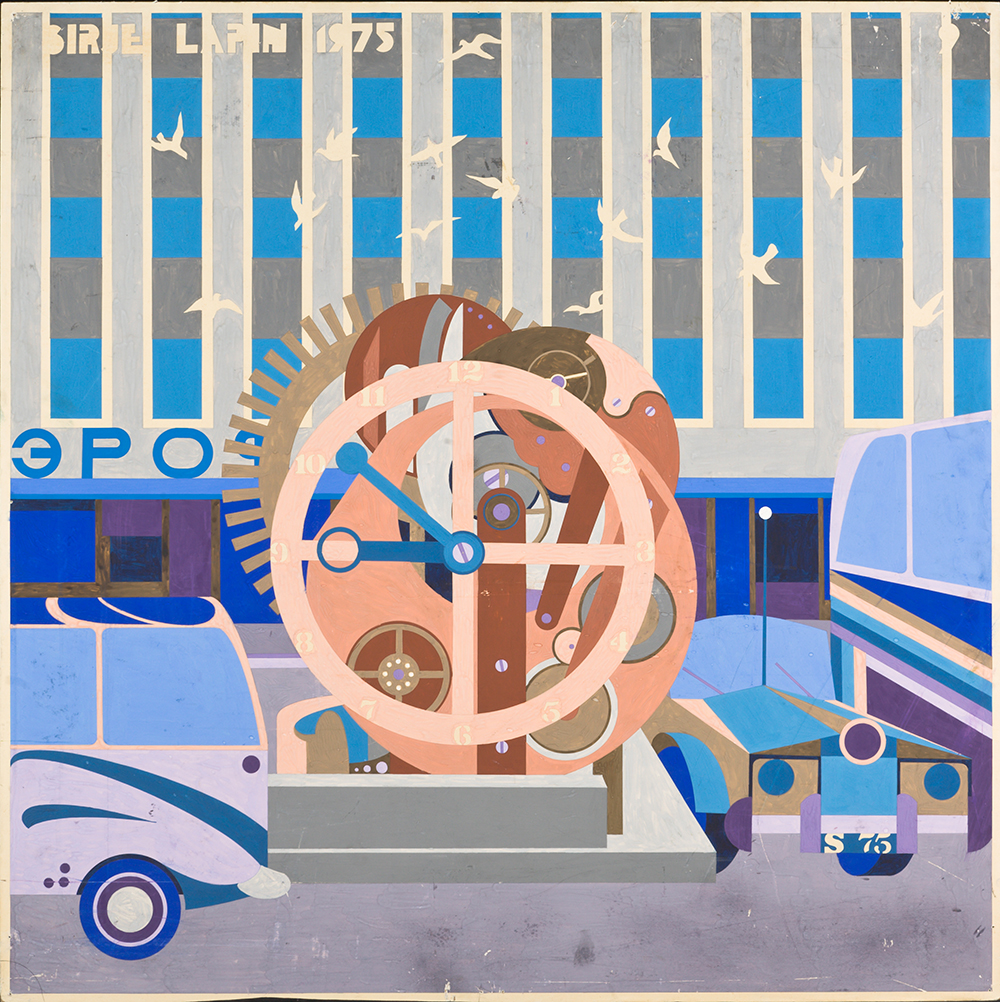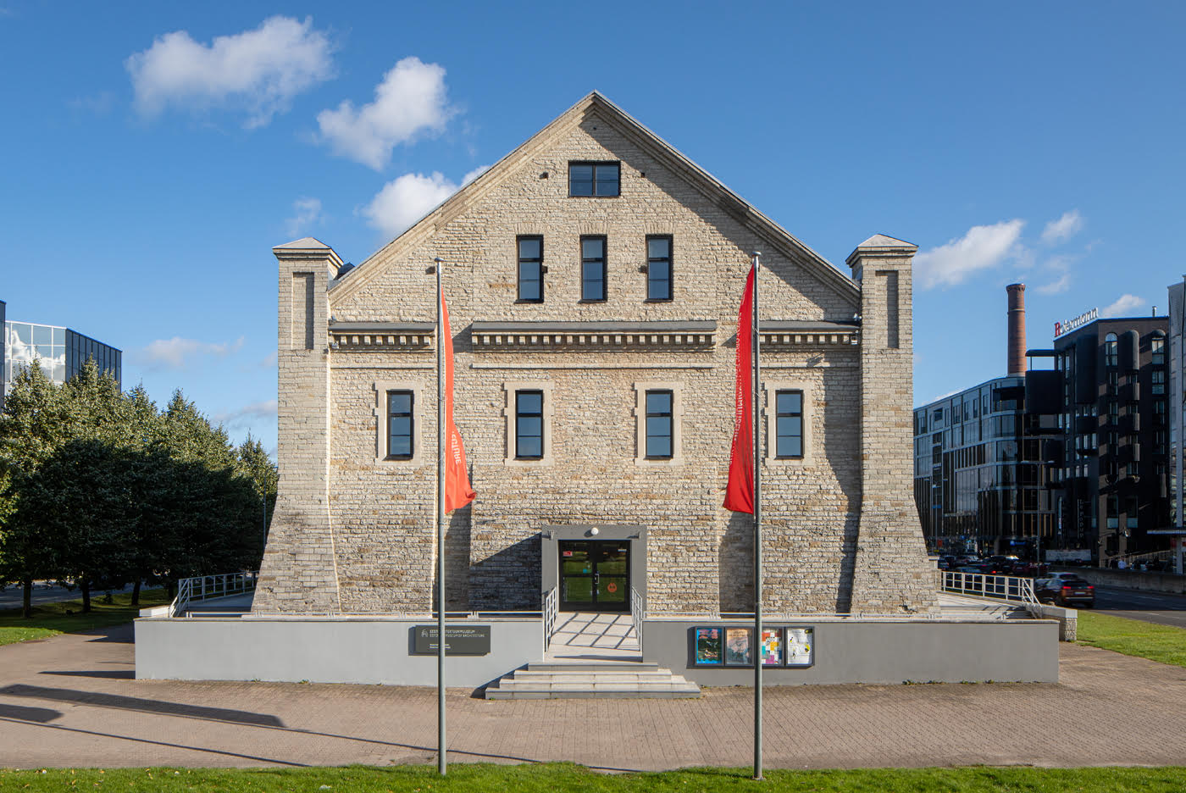Pirita beach pavilion, photographer Rein Vainküla
Pirita beach pavilion
Photographer Rein Vainküla of State Design Office Tsentrosojuzprojekt has captured the photogenic central element of the Pirita beach pavilion with its dining establishments, in which the combination of architectural parts provides an impressive melange. The shot, built on contrasting tones and diagonal lines, creates a somewhat deceptive, even constructivist impression. A human scale is added to the photograph by the beach-goers that seem to be almost strategically positioned.
Planning the new Pirita beach pavilion was instigated for the sailing regatta that took place in Tallinn as part of the 1980 Moscow Olympics. To make way for the new building, which was completed in 1979, a wooden beach pavilion designed by Edgar Kuusik and Franz de Vries and built in 1929, was demolished. At first, the new building, blindingly light and bright in the sun, had a restaurant, bar, cafeteria, three banquet halls, and in each wing rooms intended for beach-goers. The building was designed by Mai Roosna at Tsentrosojuzprojekt. At the beginning of the 2000s, the building was almost completely rebuilt to house apartments (architect Ülo Peil). Text: Jarmo Kauge
Tiit Kaljundi, architectural competition 1975, perspective drawing 1984, unrealised. MEA K-53
Dr Spock’s residence
Tiit Kaljundi’s relationship with Soviet Estonia’s official architectural scene was conflicted, as one may have expected from an avant-garde artist. The ruling power saw monotonous mass apartment blocks as a simple opportunity to ease the deficit of dwelling-spaces. For Kaljundi, however, it was a situation that dampened creativity and encouraged a superficial attitude towards the residential environment, to which he responded with a starkly opposite project – the post-modernist villa. The design, which was originally entered in the magazine Japan Architect’s “House for a Superstar” competition in 1975, was dedicated to famous American doctor Benjamin Spock, whose childrearing book was widely read in Estonia at the time. This version was drafted for an exhibition highlighting the “Tallinn School” of architects, which was held in Finland in 1984. Kaljundi’s protest against the Soviet Union’s rigid, anonymous building culture is obvious. By creating an analogy between construction-stages and life-stages, he clearly expresses the opinion that man and architecture are not separable. The house and the concrete-sidewalked property around it symbolised the various stages of life. Kaljundi’s drawing presents the structure from an axonometric perspective, which enables its imagination in a three-dimensional scale on a two-dimensional surface. Text: Sandra Mälk
Ülevi Eljand, 1979. EAM MK 177
Botanic Garden administrative building
The establishment of the Botanic Garden on the land of President Konstantin Päts’ farm in Kloostrimetsa began in the late 1950s. Initially, staff offices and business premises were located in the former farm buildings. The new administrative building was designed by architect Ülevi Eljand in 1979, but the building itself was not finished until 1988. The small white asymmetrical building, located in a park meadow, is one of the few neo-functionalist buildings in Tallinn. The north part of the building has a conference hall on two floors, on the south side of the building is a connected conservatory with a swimming pool and fireplace. In contrast to the front facade, the garden side is articulated by a staircase descending from the second floor hall. The model of the building was donated to the museum by the Tallinn Botanic Garden in 2008. A year ago in November 2022, the model was exhibited at the Valga Museum as part of the jubilee exhibition of architect Ülevi Eljand (1947-2023). Text: Anne Lass
(klick on the picture to see more)
Heili Volberg, 1970. EAM 51.1.4
Pärnu Maritime School
In 1970, architect Heili Volberg designed an extension to the dormitory of the maritime school located by the moat in Pärnu. Spacious classrooms, an auditoorium and a sports hall, even a hairdresser’s office, was planned in the educational building. Pärnu Maritime School was closed and the project was not completed. The school dormitory was reconstructed and the Viiking health center was opened in the building at the beginning of August 1993. The boards of Pärnu Maritime School were designed by interior architect Aate-Heli Õun using the collage technique. The work was donated to the museum by architect Heili Volberg-Raig in 2013. Text: Anna-Liiza Izbaš
(klick on the picture to see more illustrations)
-

-
Interior design of Café Neitsitorn (Maiden Tower) in Tallinn. Aala Buldas
-

-
Interior design of Café Neitsitorn (Maiden Tower) in Tallinn. Aala Buldas
Interior architect Aala Buldas, 1970–1980. EAM 4.7.17
Café Neitsitorn (Maiden Tower)
One of the most unique defensive towers of the Tallinn city wall, the quadrilateral Neitsitorn (Maiden Tower) was restored in the 1970s. The Maiden Tower together with Kiek in de Kök were defensive structures of crucial importance in the defense of medieval Tallinn. However, after the loss of the status of Tallinn as a fortress city, the centuries-long defense function of the wall towers changed, and in the 19th century the wall towers were rebuilt into dwellings, as did the Maiden Tower. The two-storey residential building became a home for renowned artists and writers, whose apartments had several studio rooms. In the early 1970s, field research on the Tallitorn (Stable Tower) and the Maiden Tower began in order to find a public function for the building. The work was encouraged by the forthcoming Olympic regatta. During the reconstruction of the Maiden Tower, about half of the structure was rebuilt almost as new. The building was given a new floor, underground utility rooms and an impressive glass wall on the Old Town side. The Café Neitsitorn was situated in the new premises, which opened its doors to the public in 1980 and immediately became a big hit. The authors of the tower’s reconstruction design were an architect Tiina Linna, an art historian Villem Raam, and the café’s interior design was made by Aala Buldas. In 2022, the drawings were donated to the museum by Eva Mölder from the restoration company Vana Tallinn. Text: Sandra Mälk
-

-
Visions of Tallinn Olympic Sailing Center
Mart Port, 1972–1973. EAM 52.4.2
Visions of Tallinn Olympic Sailing Center
Major design work preceded the sailing regatta of the 1980 Olympic Games in Tallinn. The Pirita estuary was redesigned to serve the public and sailors. As the local architects had little experience in creating a building complex that meets the requirements of the Olympic Games, the then city architect Dmitri Bruns decided to travel to Kiel, Germany, where the 1972 Olympic regatta was held, together with Mart Port, chief architect of the Estonian Project, and Urmo Kala, deputy chairman of the sports committee. There, with the kind assistance of the German colleagues the group got acquainted with the construction of the Olympic Sailing Center in Schilksee. The knowledge gained allowed us to announce an architectural competition in 1973 to find a project for the Pirita Sailing Center in which 12 works were submitted. The accompanying visualization comes from an album of Mart Port’s works and was probably part of a set of projects submitted to the competition but not awarded. The hotel has a hotel-bar-restaurant for athletes and guests at the forefront, and of course the Olympic light tower is centrally located in the complex. Like the Schilksee sailing center, the buildings have been built in stages. While in the lower picture the pier edge is used by holidaymakers, in the upper picture the tone is set by cars, which are probably influenced by Western magazines. The design features modern American cars, including the sporty-looking Dodge Challenger. The album was donated to the museum by Heldi Toom in 2014. Text: Sandra Mälk
-

-
Estonian Agricultural Academy (currently Estonian University of Life Sciences) in Tartu. Valve Pormeister, 1976
-

-
Estonian Agricultural Academy (currently Estonian University of Life Sciences) in Tartu. Valve Pormeister, 1976
-

-
Estonian Agricultural Academy (currently Estonian University of Life Sciences) in Tartu. Valve Pormeister, 1976
Valve Pormeister, 1979. EAM MK 248
EMA 30 / Tiny tour of models: Estonian Agricultural Academy (currently Estonian University of Life Sciences) in Tartu
The construction of the new building complex for the Estonian Agricultural Academy in Tähtvere at the north-western border of Tartu was already launched in the 1960s. The Faculty of Forestry and Agricultural Mechanics building, designed by architect Valve Pormeister, was completed in 1983. This was one of the largest new buildings in Tartu, and the one with the most complex layout. The building consists of two contrasting structures intersected by three trapezium-shaped courtyards. The stepped main facade is articulated by round windowless stairwell towers, while the part of the building facing the river has a more laconic design. The massive circular auditorium was never built. The model was handed to the museum by the Estonian University of Life Sciences in 2019. Text: Anne Lass
-

-
Merivälja residential project. Vaike Parker
Vaike Parker, 1971. EAM 45.1.8
Garden planning and landscaping sketch
The house located in Merivälja district in Tallinn was acquired by the Association of Journalists in the 1960s and soon transformed into the institution’s holiday home. A thorough design for the garden of the house was needed to organise bigger events. It was commissioned from the renowned landscape architect Vaike Parker. The sketch depicts architect’s first thoughts before drawing up a complete design – these thoughts have been sketched on delicate tracing paper using a soft pencil. Listed are the objects that complement the landscaping details, e.g. a water canal, a deck chair and a screen. In 2010, Vaike Parker
Sirje Runge, 1975. EAM 4.17.1
A new environment of Tallinn
The images show different visions for enlivening the urban space of Tallinn. Designer Sirje Runge (Lapin 1969–82) submitted this design as her diploma work at the Estonian State Art Institute. The goal was to propose new ideas to bring citizens and contemporary city closer together in an artistic manner by integrating new technical landscape forms into the urban space. Upgrading the monotonous city became an unlimited field of work for young creatives against the backdrop of the official Soviet architecture that favoured repetitive environments. In her vision, new elements were introduced to the city and the colour schemes added to the housing. The visions were of three types: the first (p. 1 and 2), supergraphics for the façades; secondly, audiovisual communication centres – the artist saw in those open and accessible spaces a new meeting places for the community and where advertisement also plays its role. The latter (p. 8 and 9) introduced conceptual objects such as steel box that governs a natural object and a clock mechanism situated at the main square in Tallinn. In that sense, such irrational objects placed in the industrial city would bring human and city closer together. Sirje Runge gave the works to the museum as a gift in 2003. Text: Sandra Mälk
1975–1978, Helle Gans. EAM 4.14.2
Interior design for the Trall kindergarten in Pärnu KEK
The interiors of the nursery school and crèche situated in the Pärnu Kolkhoz Construction Office residential quarter is one of a kind. The dynamics of the corridors, arising from the colour patterns from the signs in the ceiling, helped and directed children to the rooms of their group. The drawing contains several views. The layouts of the corridors are complemented by a group room in axonometrical view, which was furnished with expressive colourful furniture upon completion. Interior architect Helle Gans was guided by the realization that children reducen everything to the level of play. For that reason, the fold-out furniture and interior design are both functional and playful, stimulating children’s imaginations. The kindergarten displayed here is in line with the modern concept of the Pärnu KEK campus and takes after the pop-like infographic (Villu Järmut and Taevo Gans) of the inner street of the terraced apartment building Kuldne Kodu (Golden Home). In the year 2008 Andres Ringo gave the drawings to the museum. Text: Sandra Mälk
(click on the picture to see more)
-

-
Nauru House in Melbourne
Ernst Kesa, 1970. EAM 12.1.1
Nauru House in Melbourne
The design for the 52-storey skyscraper was commissioned by the government of the small island country of Nauru in the Pacific Ocean after rapid increase in wealth thanks to the phosphate industry. The building became an international investment project which was also due to house the residency of the president of Nauru. The skyscraper on the presentable Collins Street in Melbourne was the highest building in the city in 1977 and was designed by the largest architecture office in Australia – Perrott Lyon Timlock & Kesa. The managing architect of the Nauru project was Ernst Kesa, who emigrated from Estonia during the war and also drew up a perspective view of the building. Ernst Kesa donated this drawing on the tracing paper made with ink to the museum in 1992. Text: Sandra Mälk
Leila Pärtelpoeg, 1973–1978. EAM 4.3.7
Interior design of the Tallinn Town Hall
During the renovation of the oldest Gothic town hall which has been preserved in Northern Europe (completed in the beginning of the 15th century), a competition was held to find a fitting interior design for the historic surroundings. Some of the decision-makers believed the winning solution by interior architect Leila Pärtelpoeg with its heavy black furniture, high gloss doors and copper lamp globes to be much too competitive with the historical legacy. Others, however, saw the tension between new and old as an expected means to invigorate the room. The drawings depict medieval festivities in the trading hall and the guild-hall with historical chandeliers and side reliefs. Leila Pärtelpoeg donated nearly 50 drawings of the furniture and interior design to the museum in 2000. Text: Sandra Mälk
Eesti Maaehitusprojekt (Estonian Rural Design), 1980s. MEA
Standard designs of Eesti Maaehitusprojekt
Like previously introduced “EKE Projekt” the design institute “Eesti Maaehitusprojekt” (EMP, Estonian Rural Design) also prepared plans for rural settings, starting from 1951. Designs for this widespread bureau included dwellings alongside with greenhouses and sheds. A summer cottage with a shed and a greenhouse named “A85-8” by architects Ado and Niina Eigi was part of a larger collection from series “A-85” by various architects. This 25,5 m2 building with rectangular layout came with a storage-attached greenhouse. It consists mostly of a kitchen and a living room with sleeping area. There is also a small bedroom on the upper floor below the narrow angled roof. A possibilty is offered to build either a veranda or a terrace on the shorter side of the house. Family dwelling “Puravik” (named after Boletus mushrooms) from the same period was designed by architect Priit Kaljapulk in 1989. It has a fully built basement and consists of six rooms for living, in addition of such spaces as pantry and sauna. Other models designed at the same time were named in a similarly interesting style such as “Bruce”, “No-Spa” and “Programm”. The museum has collection of over 20 leaflets made for “EMP”. Text: Maria Pöppönen
EKE Projekt, 1970–1980. MEA
Standard designs of houses and summer cottages
The “EKE Projekt” was founded by inter-collective-farm construction company in 1966; it was based on co-operative ownership that lasted for 1992. The bureau was focused on rural architecture. Here on four hand-outs are some of the buildings designed by “EKE Projekt” to help homeowners and cooperatives pick a house. The project’s plans varied – from dwellings to shops and root cellars.
One of the main ideas of the prefabricated cabin Raul was to be easily built (engineer Rein Randväli). Known for its triangular structure, this small building had two levels: lower of which included living room, kitchenette and a toilet, and a small loft as the second floor. The family house and shop Raja-3 (architect Ants Mellik) had two functions combined. On the plan, the shop – along with the kitchen, family room, and garage – were situated on the ground floor, whereas the basement was used for storage space, sauna and utility rooms and the upper floor for bedrooms. Standard project for the one-family dwelling Ants-5 with five rooms comes from a rather popular series in the 1980s (designed by Ants Mellik). The façade of the house was covered by a combination of silicate and wooden lining. Ants-5 had various models, which differed – for example – by the structures of their basements. The vegetable cellar for one-family building (Toomas Lukk, Ants Mellik and Jaan Mõttus) was designed to be partially underground. This cement built cellar came in five variable sizes, smaller models meant for families to use and larger to store root vegetables also for sale. The roof could be covered with humus soil or grass. There are about 100 of these hand-outs of designs made in “EKE Projekt” in the museum collection. Text: Maria Pöppönen
-

-
Tehvandi Ski Centre
Peep Jänes, Tõnu Mellik, Allan Murdmaa (drawing), 1974. MEA 4.6.2
Tehvandi Ski Centre
This modern ski centre was built in southern Estonia by commission of the State Committee for Sports of the USSR, and was intended foremost for training Soviet winter athletes. Its location in Tehvandi, on the fringes of Otepää (Estonia’s “winter capital”), was a proper choice, offering a wealth of athletic opportunities amid a landscape of rolling hills. The architects’ vision of a modern centre embedded in an artificial hill, sketched here in perspective, was realised to almost exact detail. Architects’ manner of approaching their task was location-based. Copying Otepää’s hilly landscape, they nestled another spherical form into nature. The Space Race also had a certain influence on the structure’s relatively technical form. The Union of Estonian Architects gave the watercolour to the museum in 1993. Text: Sandra Mälk
-

-
City of the Living – City of the Dead
Leonhard Lapin, 1978. MEA 4.18.2
City of the Living – City of the Dead
In the 1970s, in order to voice common opinions and organise a number of social-critical exhibitions and undertakings, avant-garde architectural students united to form a group later called the Tallinn School. “Elavate linn – Surnute linn” (“City of the Living – City of the Dead”) is Leonhard Lapin’s satirical take on the construction of characterless mass housing. The author hid several important allegories in the drawing: the words “Väike õhkamine” (“Little Sighing”) stuck between the buildings symbolise the Pruitt-Igoe Modernist housing project in St. Louis, MO, USA (demolished in 1972); while “Autodes matmine” (“Burial in cars”) in the centre of the work references Lapin’s friend Vilen Künnapu (also an architect), who was one of the first members of the Tallinn School to acquire a vehicle. The drawing was displayed at the Library of the Estonian Academy of Science in 1978 among other works of which many were donated to the museum by engineer Reet Lumiste in 1991.
-

-
Signs in front of the entrances to the Pärnu KEK housing complex
-

-
Sign variations of the Kuldne Kodu entrances, Leonhard Lapin
-

-
Concrete sign in front of a terrace house
Leonhard Lapin, 1975–1976. EAM 4.2.87 and Fk 821
Signs in front of the entrances to the Pärnu KEK housing complex
The housing complex of Pärnu KEK includes constructive signs that are located in front of the terraced house called “Kuldne Kodu” (Golden Home). Although concrete was still a rarity as a material in the 1970s, materials were more available for the construction offices of the collective farms (kolkhozes). In the same spirit the terraced house that was constructed in monolithic concrete was completed with concrete-poured sculptures. According to Leonhard Lapin, the sculptural architectons offer a great way to present different ideas, and since it is free of restrictions, the small form allows to present the ideal architecture. The constructions in blue and other bright tones were more than just ideas, in fact. A monolithic structure with a different structure and color was planned in front of each entrance, so it was easy to find the right staircase of a terrace house that was about a kilometer long. In addition to directing, the architectons offered a rare view of abstract sculptures that were scarce in the Soviet public space. As well as the residential area itself, the signs were not fully implemented. In 2008, Andres Ringo handed over the architects’ drawings to the museum. Text: Sandra Mälk
(click on the picture to see more examples)




