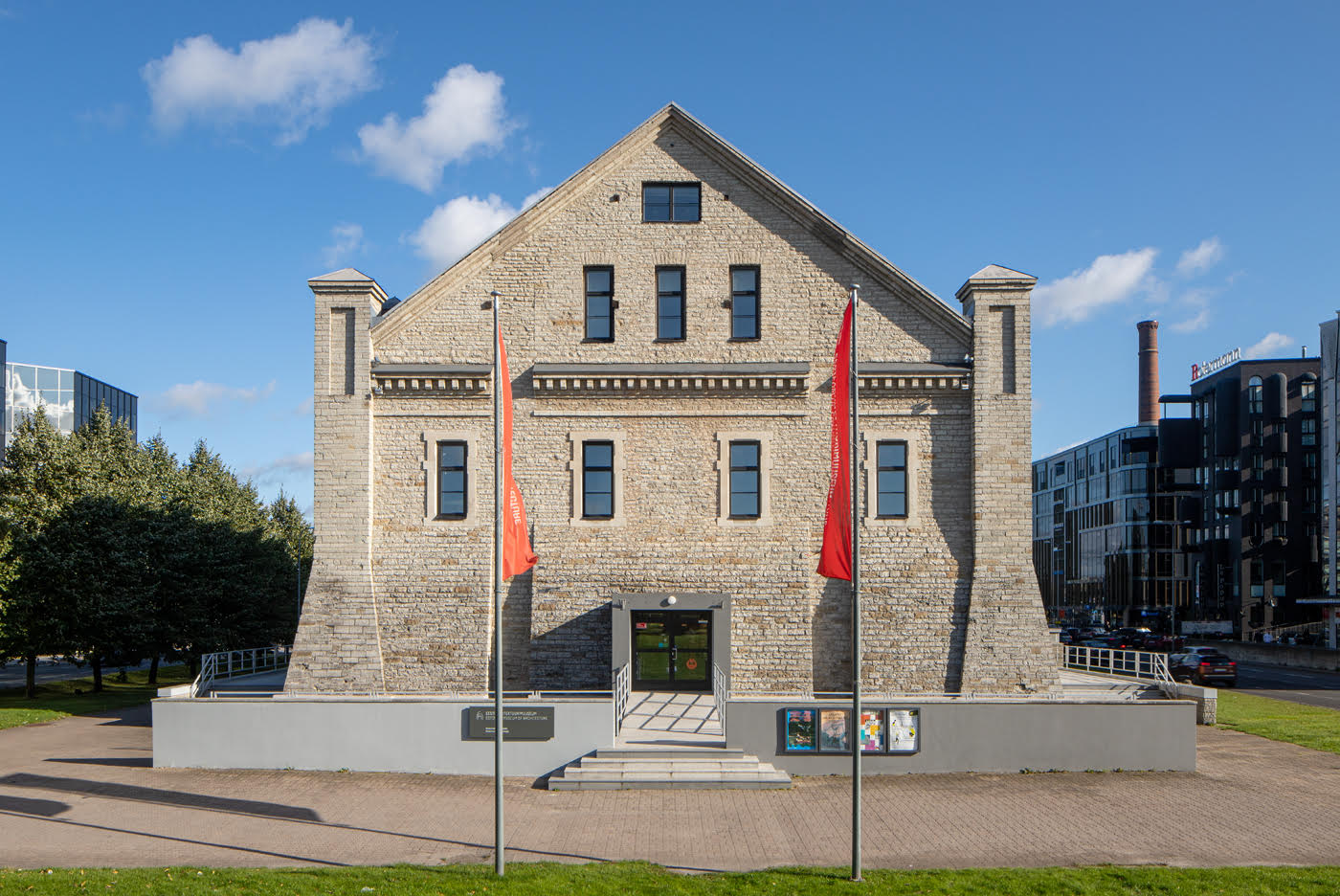Peep Jänes, Henno Sepmann, Rein Kersten, Loona Kikkas, 1986. EAM 5.4.35
Opera and ballet theatre
Tallinn’s new opera and ballet theatre was planned to be built in the area of Süda Street, in the intersection of Pärnu Road, Süda Street and the planned extension of Rävala Boulevard. Architects Peep Jänes and Henno Sepmann won the invited architectural competition in 1984. A year later, together with architects Rein Kersten and Loona Kikkas, they began designing an opera theatre that meets modern requirements. The project of the new opera house was grandiose. The most spectacular part of the building, the brightest in the evening, was to be the curved glass facade. A powerfully shaped stage tower was to crown the central part of the building To balance the scale of the building, the choice of materials and colours was modest: grey reflective glass, silver grey glazed brick and dolomite, to make the building look harmonious with the historical buildings and Tallinn Town Wall. The theatre building’s large hall with four balconies had to accommodate 1,100 spectators. The choice of the location of the monumental building caused an active discussion in the society; there were both passionate supporters and ardent opponents. The new opera and ballet theatre would have significantly changed the milieu of the Süda Street area, the existing buildings would have been demolished and a number of trees, including the protected ginkgo tree, would have been cut down. To preserve the ginkgo, a square was planned in front of the opera house. The design process for the new opera house, which lasted several years, ended in November 1988 and the building was never constructed. Text: Anna-Liiza Izbaš











