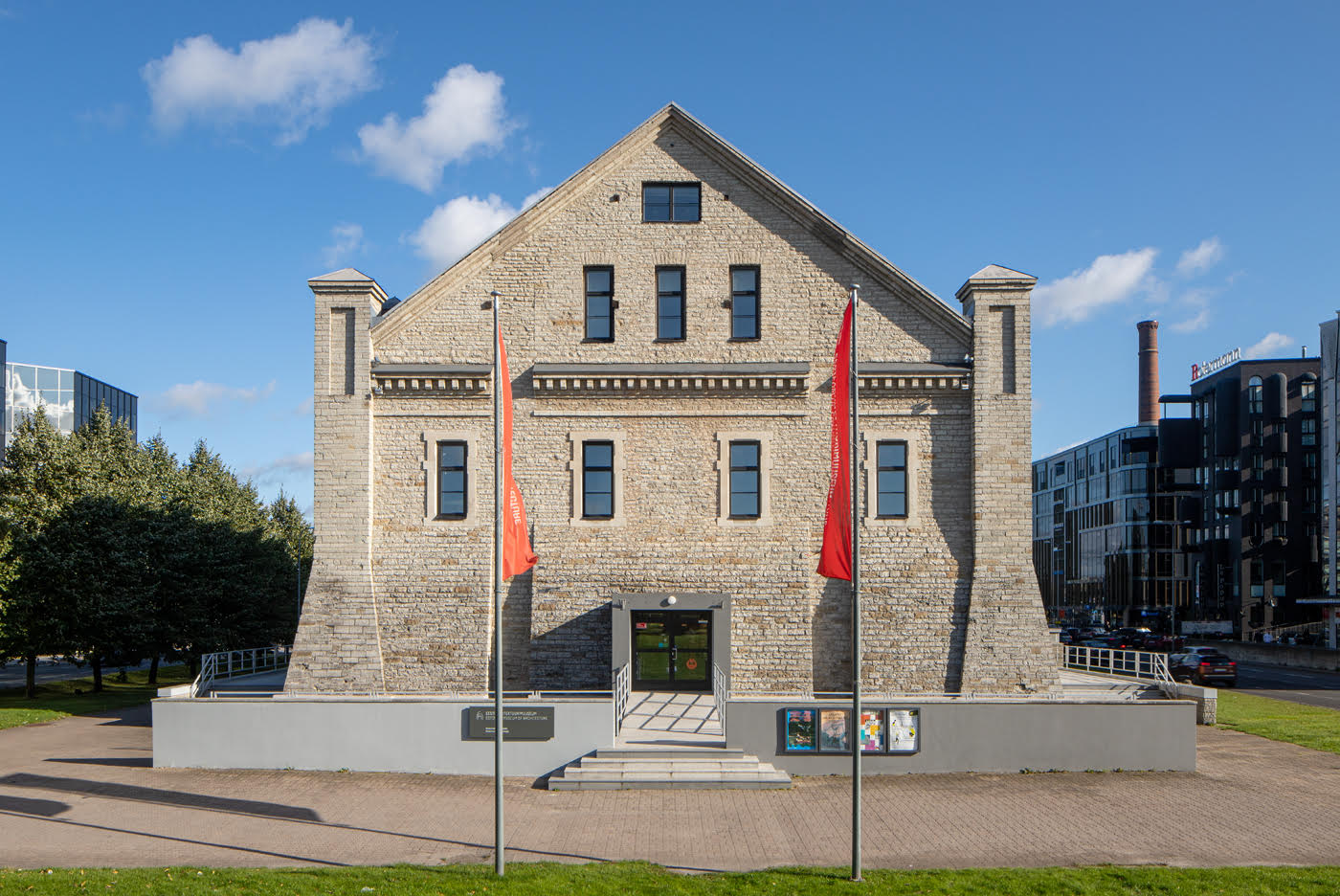Andres Alver, Tiit Trummal, 1991. MK 223
Leverex business centre
In 1991, architects Andres Alver and Tiit Trummal designed a business centre on the territory of the former Kalev company on Pärnu road. The office building project, designed for Leverex, is characterised by a clear geometry of form, an articulated facade and a large glass wall surface on one side of the building. The 12-storey building was to include office space, a conference centre, restaurants, cafes, bars and saunas. A helipad was designed on the roof. A shopping centre with a showroom was planned next to the main building. The Leverex business centre is a timeless example of a project designed in the first half of the 1990s but never built. Architect Andres Alver donated the model to the museum in 2016. Text: Anna-Liiza Izbaš
(klick on the picture to see more)
-

-
Competition entry for the Arctic Centre in Rovaniemi, 1982
Andres Alver, Leonhard Lapin, 1982. EAM.5.4.70
Competition entry for the Arctic Centre in Rovaniemi
Eight countries in the northern hemisphere, including the Soviet Union with three entries from Estonia, took part in the international architectural competition the purpose of which was to introduce Arctic nature, history and culture. The designers for the entry “CDF” drew inspiration from Caspar David Friedrich’s painting The Sea of Ice. The shape of the building, which houses two different museums – the Arctic Museum and the Provincial Museum of Lapland – bears direct resemblance to ridged ice. The idea of being dominated by Nordic nature is further emphasised by the complex being situated on the steep riverbank that follows the natural relief of the plot. Nine large-format drawings altogether with the axonometric projection shown here were brought to the museum by the authors in 2008. Text: Sandra Mälk











