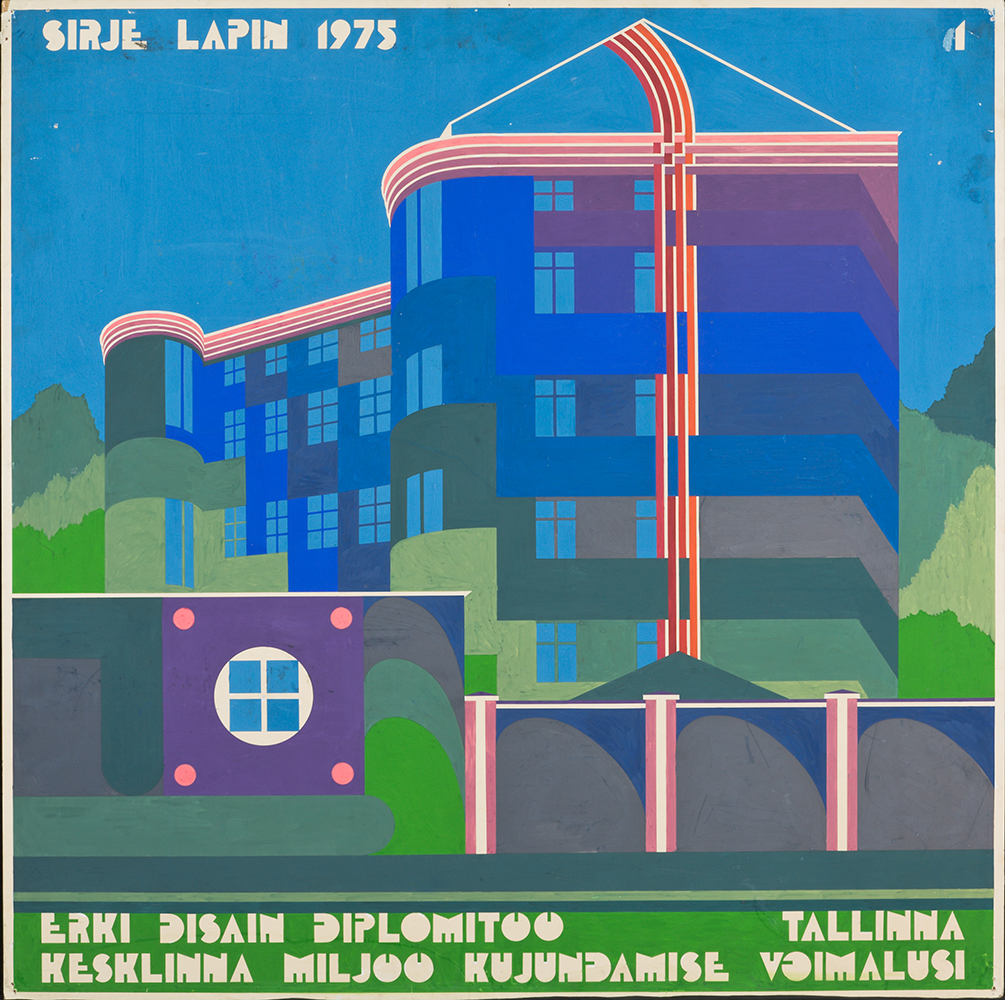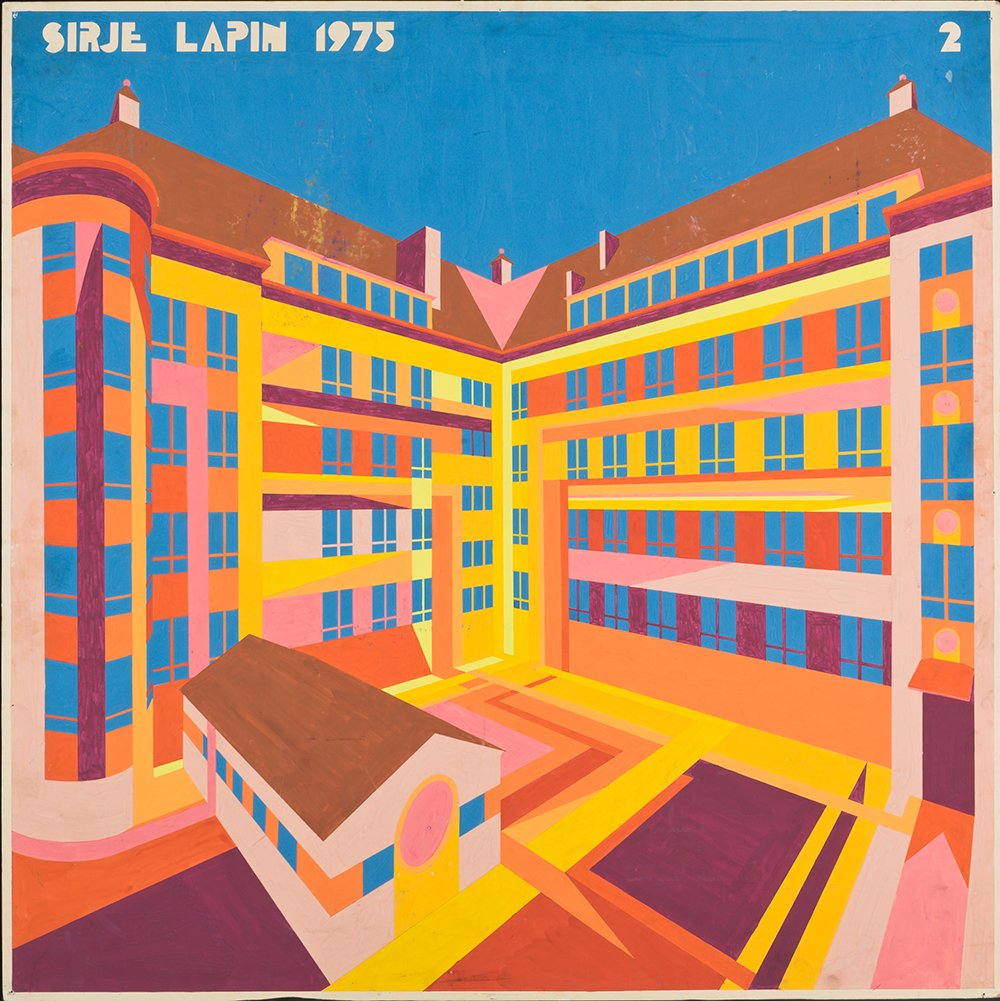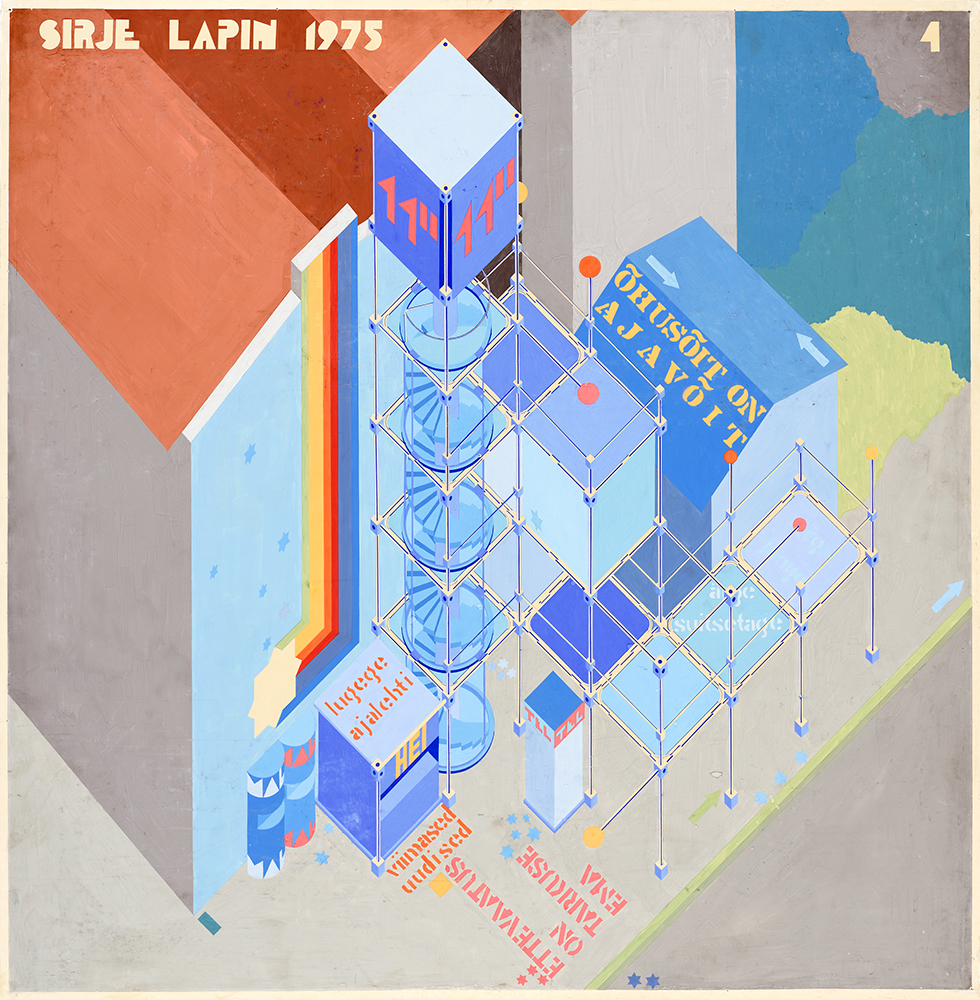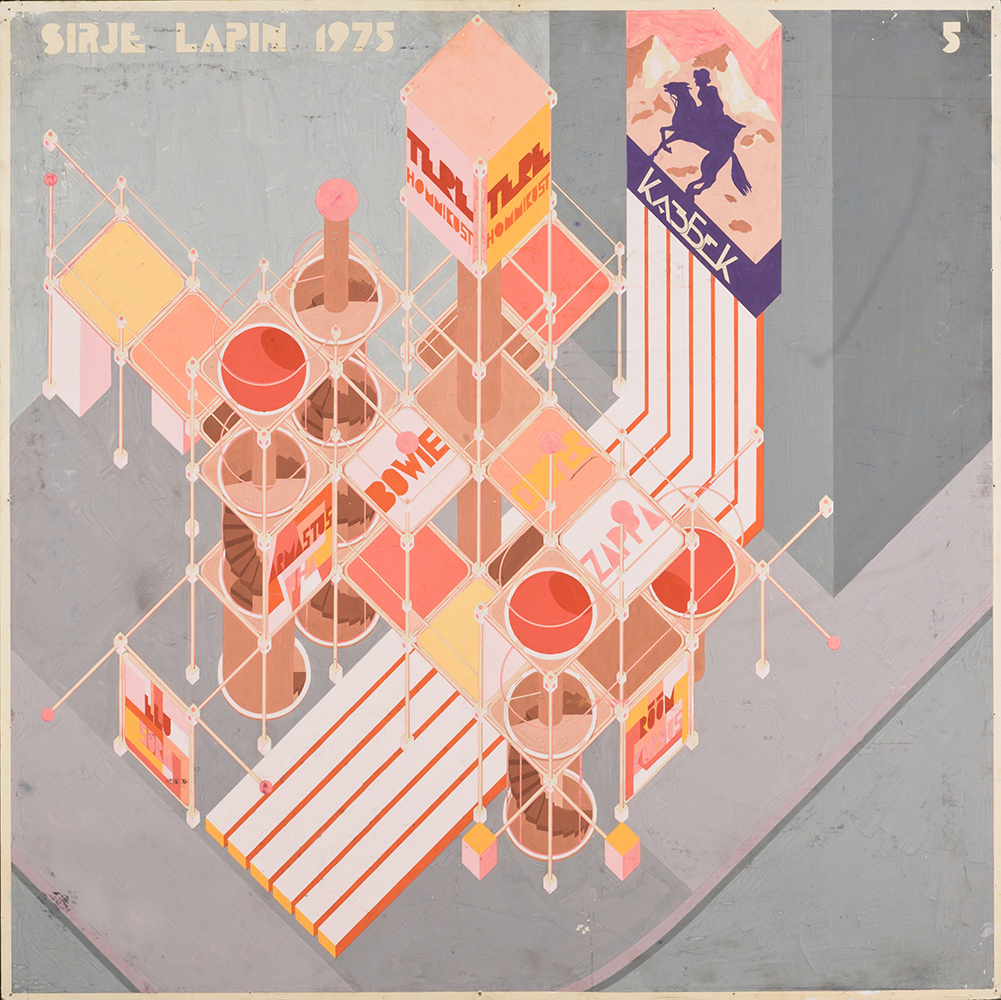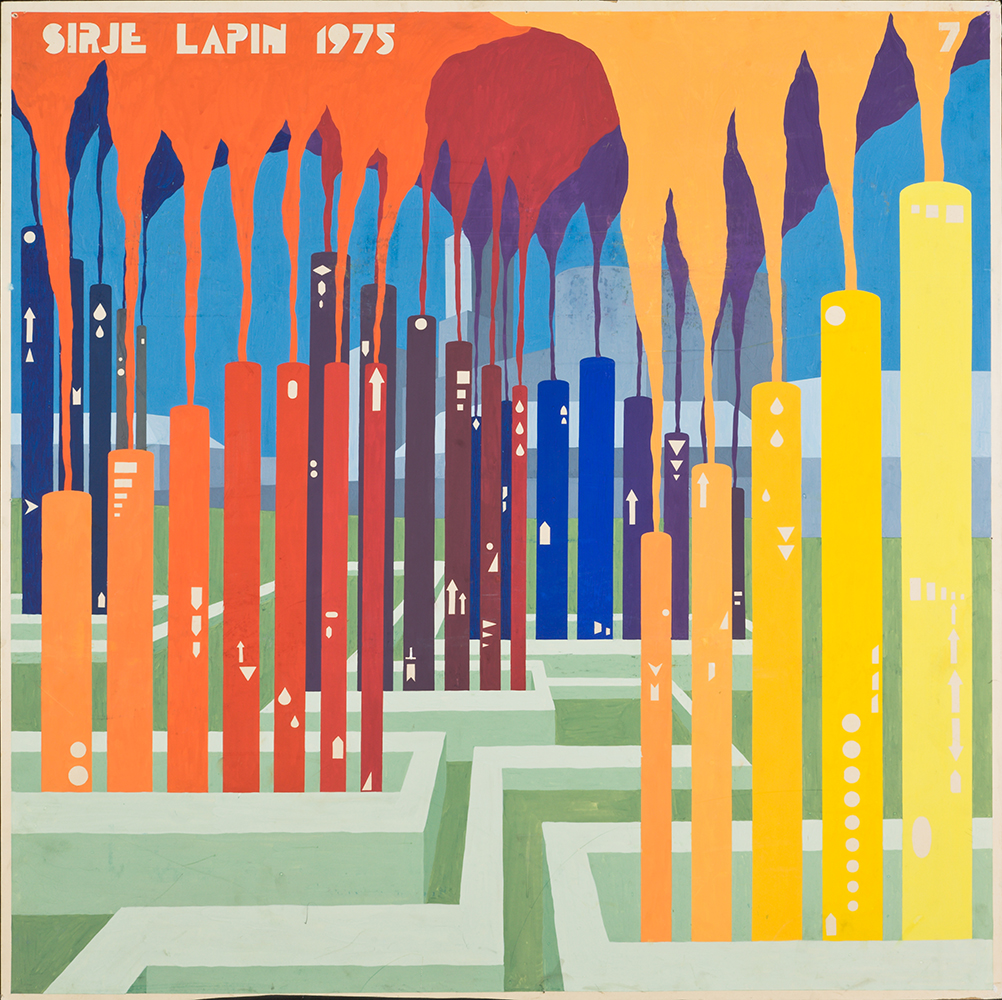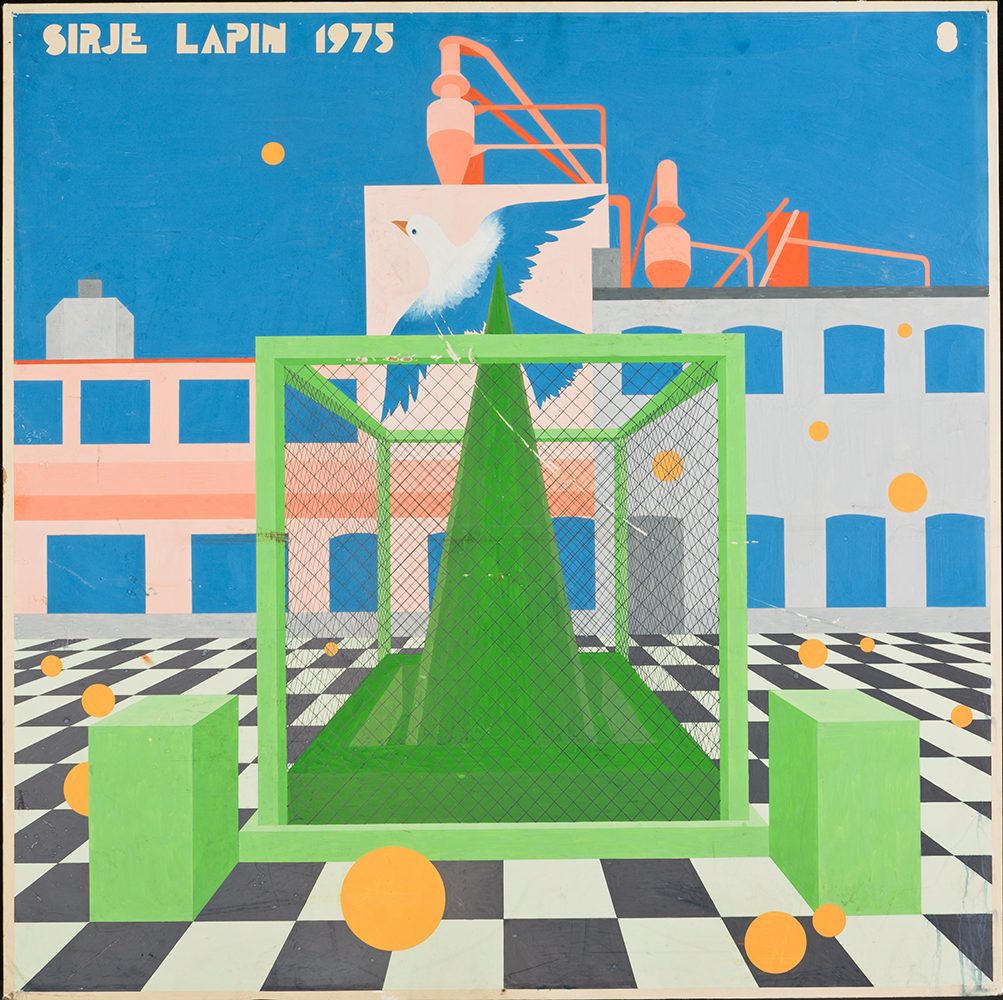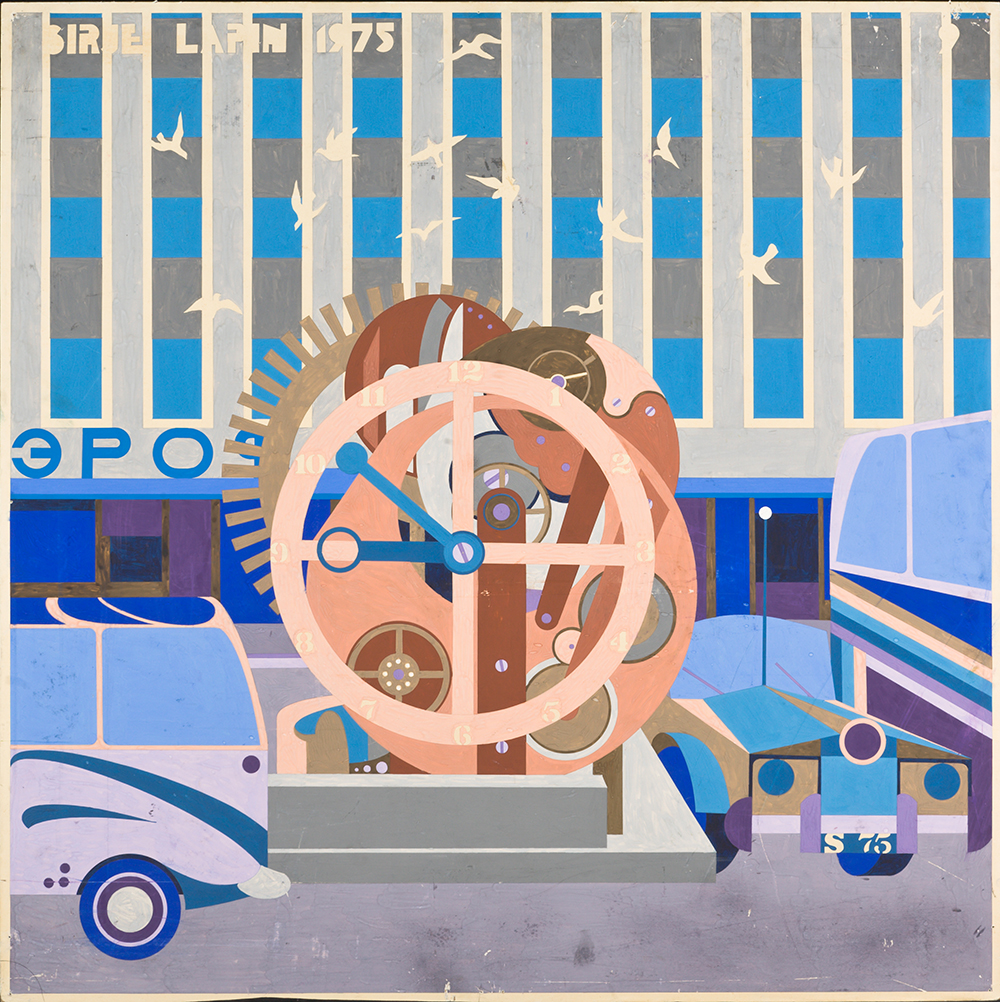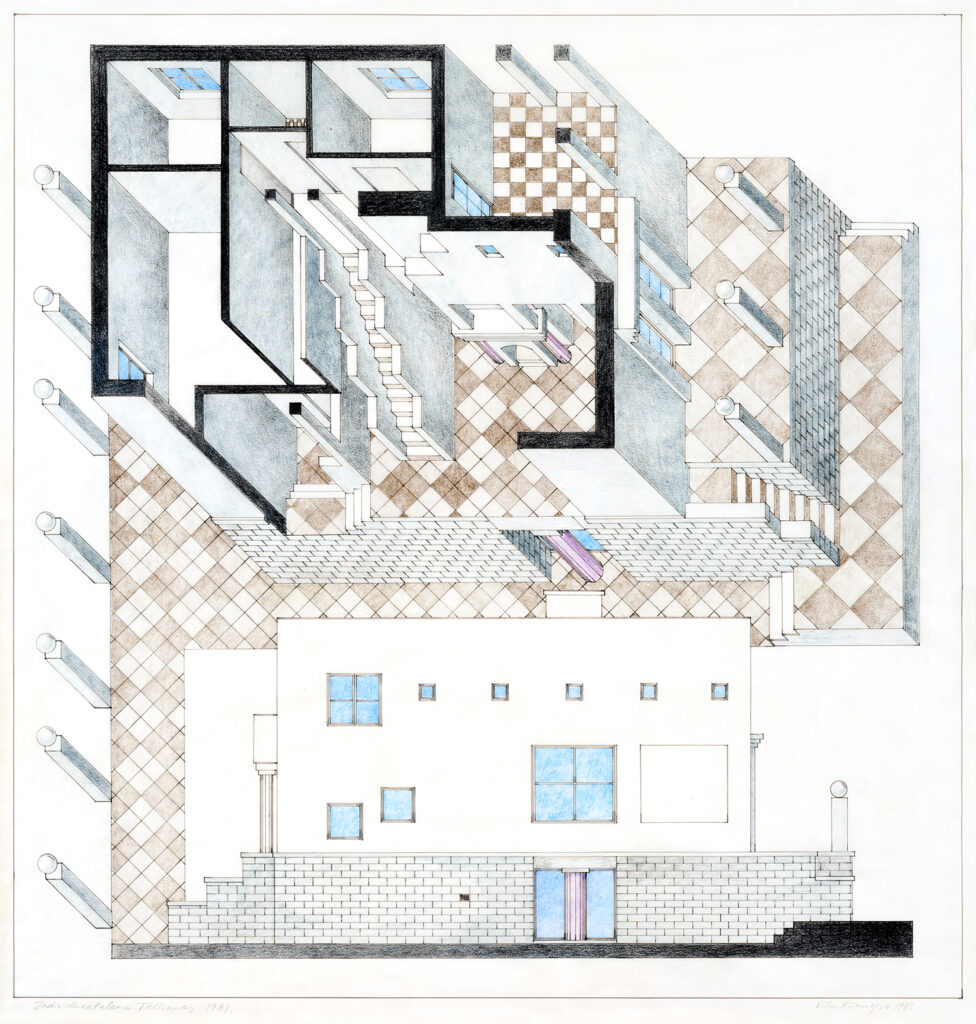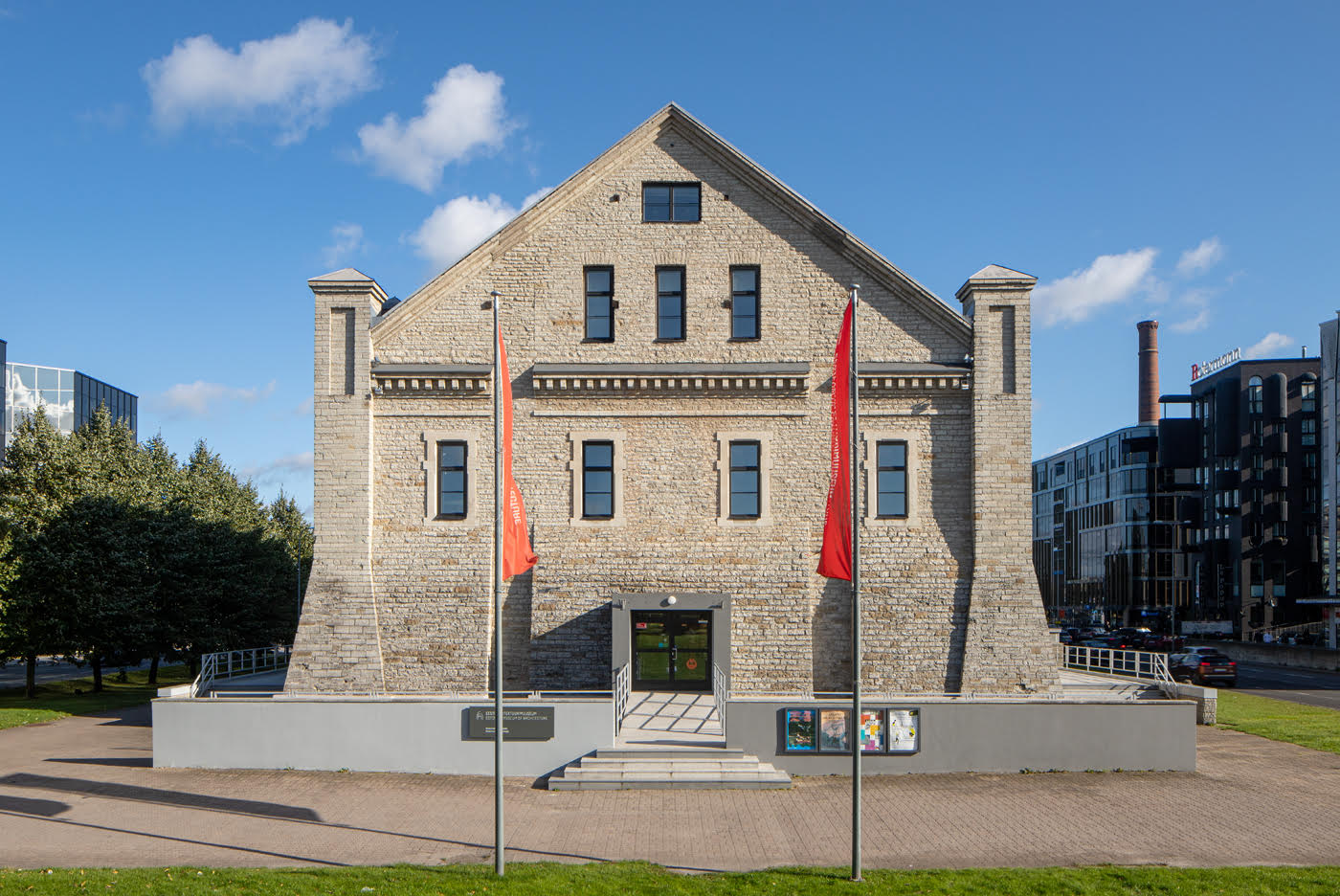Sirje Runge, 1975. EAM 4.17.1
A new environment of Tallinn
The images show different visions for enlivening the urban space of Tallinn. Designer Sirje Runge (Lapin 1969–82) submitted this design as her diploma work at the Estonian State Art Institute. The goal was to propose new ideas to bring citizens and contemporary city closer together in an artistic manner by integrating new technical landscape forms into the urban space. Upgrading the monotonous city became an unlimited field of work for young creatives against the backdrop of the official Soviet architecture that favoured repetitive environments. In her vision, new elements were introduced to the city and the colour schemes added to the housing. The visions were of three types: the first (p. 1 and 2), supergraphics for the façades; secondly, audiovisual communication centres – the artist saw in those open and accessible spaces a new meeting places for the community and where advertisement also plays its role. The latter (p. 8 and 9) introduced conceptual objects such as steel box that governs a natural object and a clock mechanism situated at the main square in Tallinn. In that sense, such irrational objects placed in the industrial city would bring human and city closer together. Sirje Runge gave the works to the museum as a gift in 2003. Text: Sandra Mälk
-
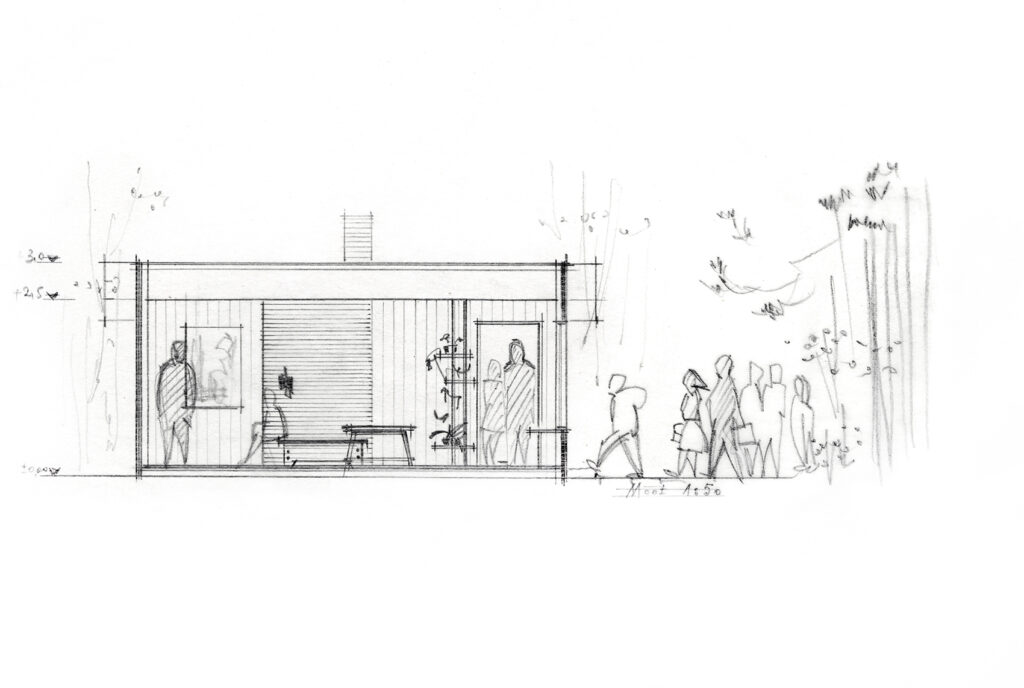
-
Pavilion at Nigula bog, Ethel Brafmann, 1964
-
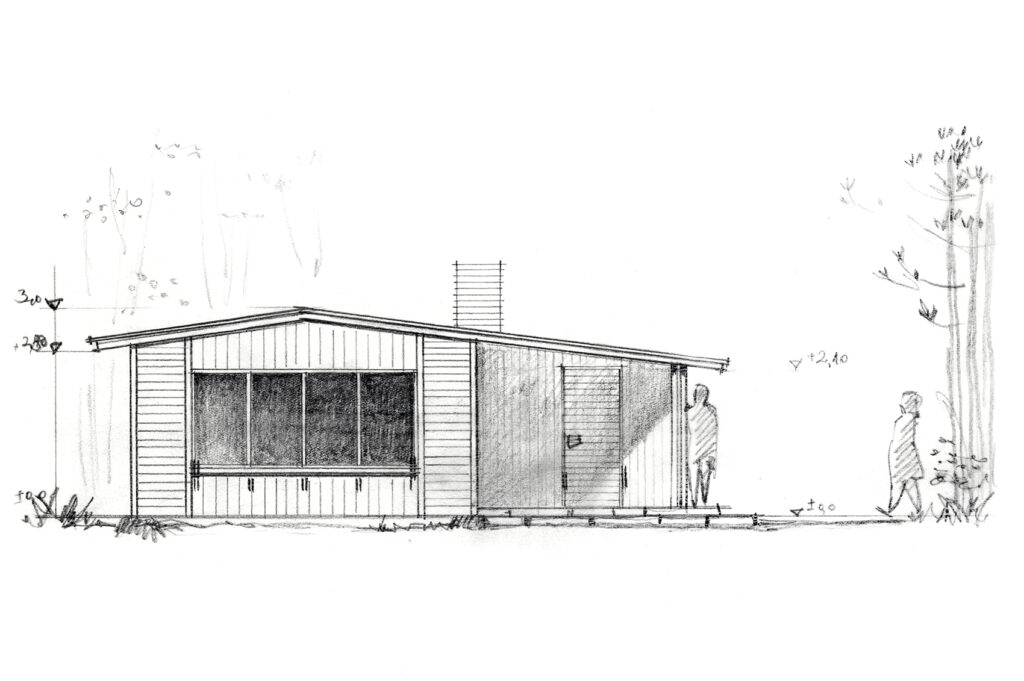
-
Pavilion at Nigula bog
-
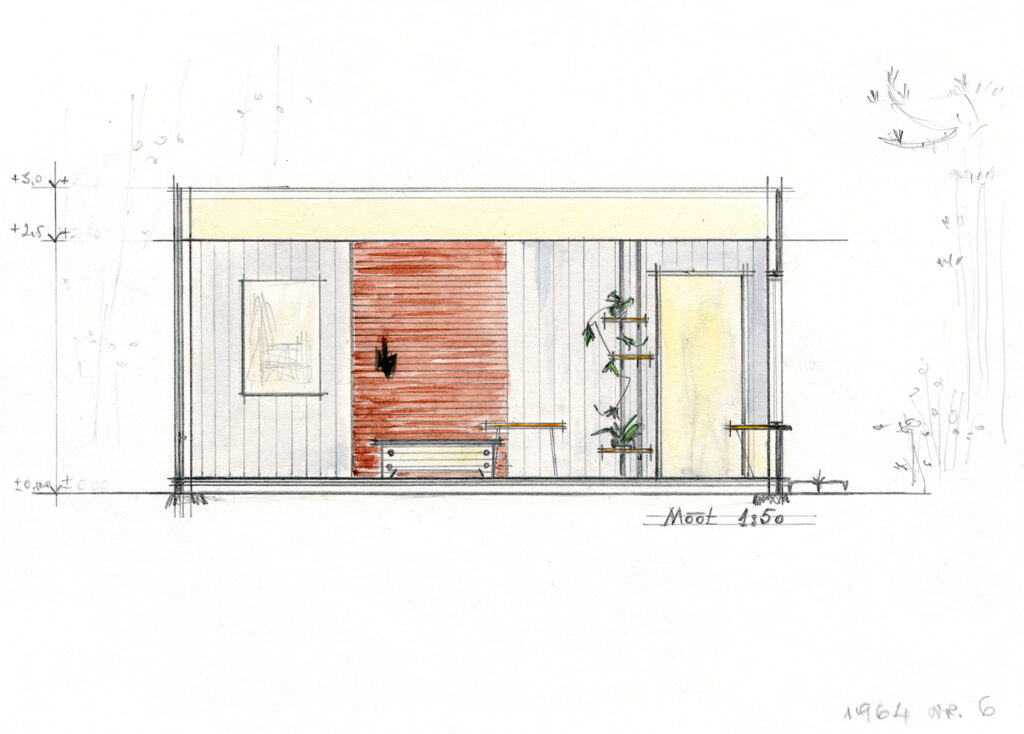
-
Pavilion at Nigula bog
Ethel Brafmann, 1964. EAM 35.1.105
Pavilion at Nigula bog
The pavilion is located close to the Latvian border in Pärnu County in Nigula Nature Reserve, which was established in 1957. Ethel Brafmann, a young and promising landscape architect at the time, made the design for the pavilion on the territory of the nature reserve. The purpose of the pavilion is to allow travellers to rest and prepare food while in the middle of a display dedicated to the nature reserve. The wooden pavilion is equipped with a stove and consists of a single 27 m2 room, a kitchen and a small hall with windows with shutters. The drawings originated from the collections that were donated to the museum at 2006 by Inga Tõnissar. Text: Sandra Mälk
(klick on the image to see more pictures)
-
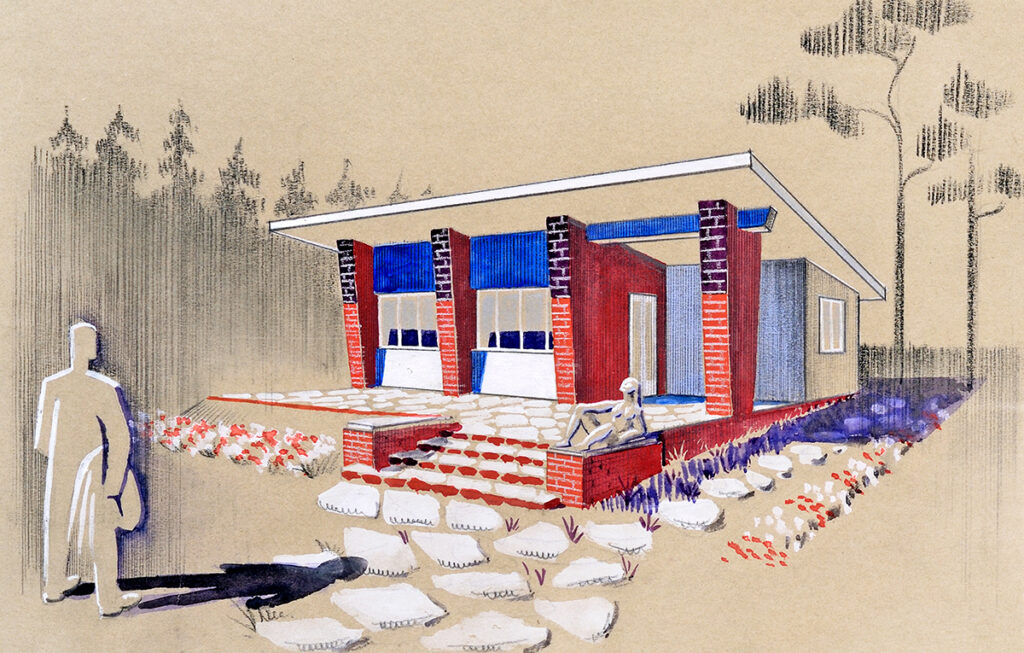
-
Weekend house project
-
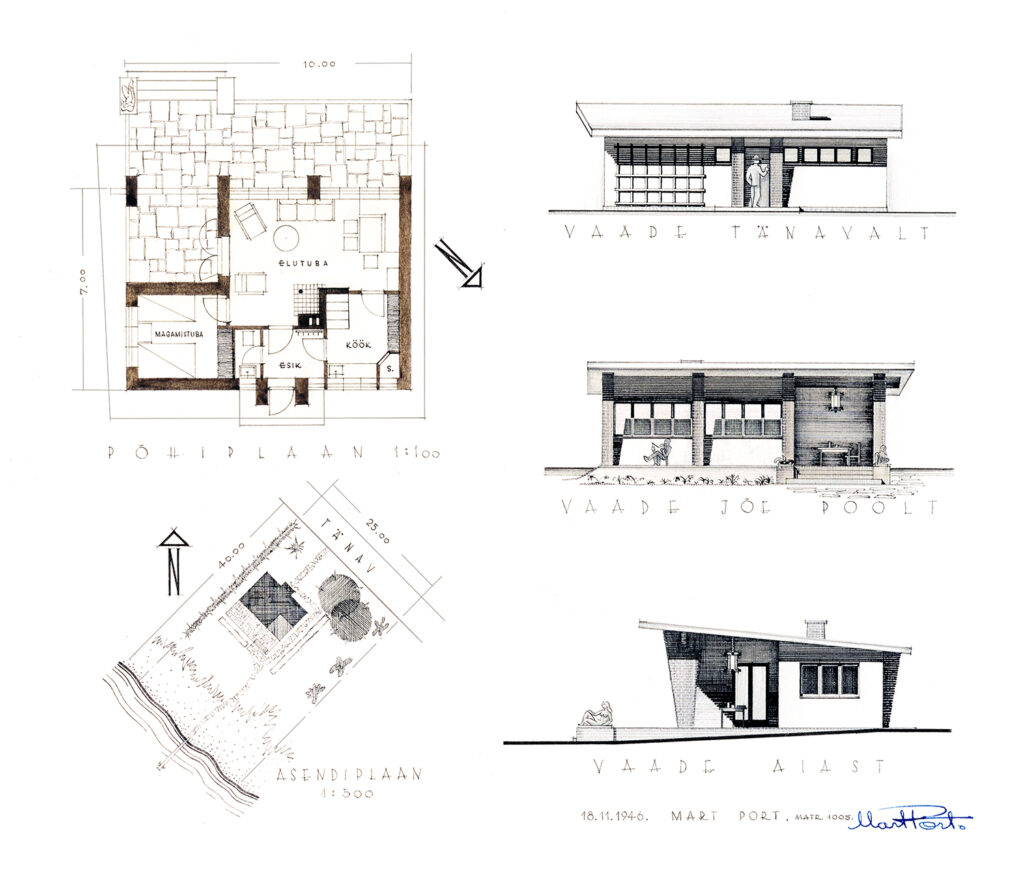
-
Weekend house project
Mart Port, 1946 EAM 52.1.8
Weekend house project
The term ‘weekend house’ (Estonian nädalalõpumaja) was introduced in the 1930s, when recreation and the new types of premises related to it started to gain wider popularity. Small cottage-type houses came to be built in Merivälja near Tallinn, but also in Vääna, Vasalemma and other places. These light one-storey summer houses with a couple of rooms meant as a quick weekend getaway for working people were fundamentally different from the large summer villas of wealthier people at the beginning of the 20th century. Recreation became part of the daily lives of the progressive Estonian middle class. Mart Port already designed his weekend house as a student project shortly after the war, borrowing both the name of the project and its generous spatial structure (the floor area of 70m2 is more than luxurious considering the era) from the first period of Estonian independence, adding load-bearing stone walls boldly visible on the facade and a strange female form in stone on the terrace almost as if greeting a man arriving at the property. Approximately ten more years passed before recreation and cottages actually became an important part of the Soviet ideology and the inalienable right of every working person. Moscow ordered the development of the first standard designs for summer houses – cheap wooden buildings with a floor area of just over 20m2, which could be erected both in gardens and the forest. Mart Port and Ülo Elland also designed one of these, which, like Port’s former student work, had a one-sided sloping roof and a front terrace, yet the house itself already consisted of prefabricated elements. The spread of the cottage culture to the masses had begun. Text: Triin Ojari
-
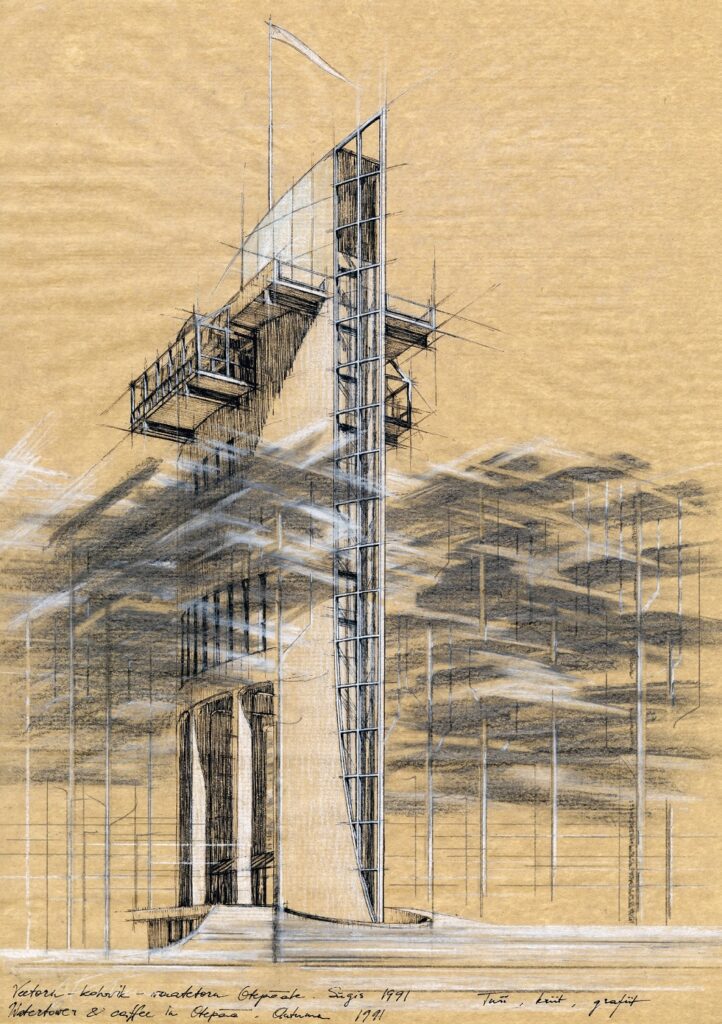
-
Watertower-restaurant in Otepää, Indrek Erm
Indrek Erm, 1991. EAM 5.8.2
Watertower-restaurant in Otepää
Utilitarian buildings were often complemented with a commercial layer in the transitional society of the 1990s when shifting towards a capitalist economy based on the free market. Technically, the arrival of hydrophore tanks meant that water towers were already outdated and economically unpractical on their own. But a café located at the highest place in town with a glass lift taking visitors up would have had an invigorating city-like effect in a small town. The high-tech perspective view drawn by the young architect Erm was part of a preliminary design that was never implemented because the city government changed. The drawing made in ink, chalk and pencil was given to the museum by Indrek Erm along with the project and technical drawings in 2015. Text: Sandra Mälk
Vilen Künnapu, 1981. EAM 41.1.11
House in Tallinn
The reason architects from the Tallinn School were fond of axonometric projection is that such drawings are object-centred. Unlike the viewerspecific perspective, this viewpoint places emphasis on the relations of the object with its different parts, i.e. the measurements of floors and walls and the distance between such elements. This leads to a different perception of space – stairs that have been divided at the top and disappear into the unknown and multilayered patterned rooms. This is proof that axonometrical drawings can be used to convey complicated spatial structures. The coloured pencil drawing was donated to the museum by Vilen Künnapu in 2005. Text: Sandra Mälk
-
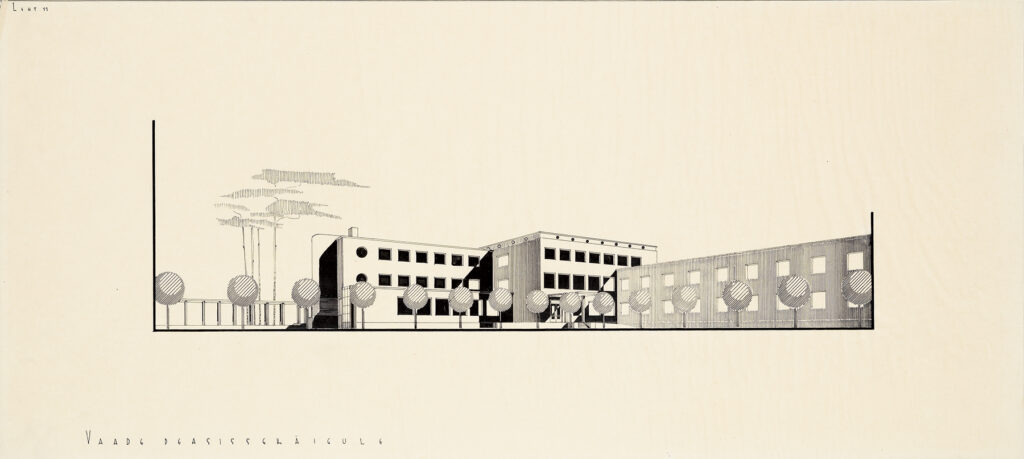
-
A perspective view of the competition entry for the skeletal TB sanatorium in Taevaskoda
August Volberg, Edgar Velbri, 1935. EAM 31.1.66
Competition entry for the tuberculosis sanatorium in Taevaskoda
Sanatoriums were part of a healthy lifestyle that was promoted in the 1930s. Untouched natural environments started to be taken under protection as well as Taevaskoda in Põlva County in 1935. The architecture competition for skeletal TB sanatorium, held soon after, aimed to find a building fitting the environment to serve as a health institution. The first prize was given to a pair of renowned architects. Prominent shadows and a strong ink line in the drawing indicate that they were influenced by modern industry and technology. The building was designed for 90 patients and also housed the open-air school for children with pulmonary disease. The drawing was donated to the museum as a part of the archive of August Volberg by Heili Volberg in 2001. Text: Sandra Mälk
-
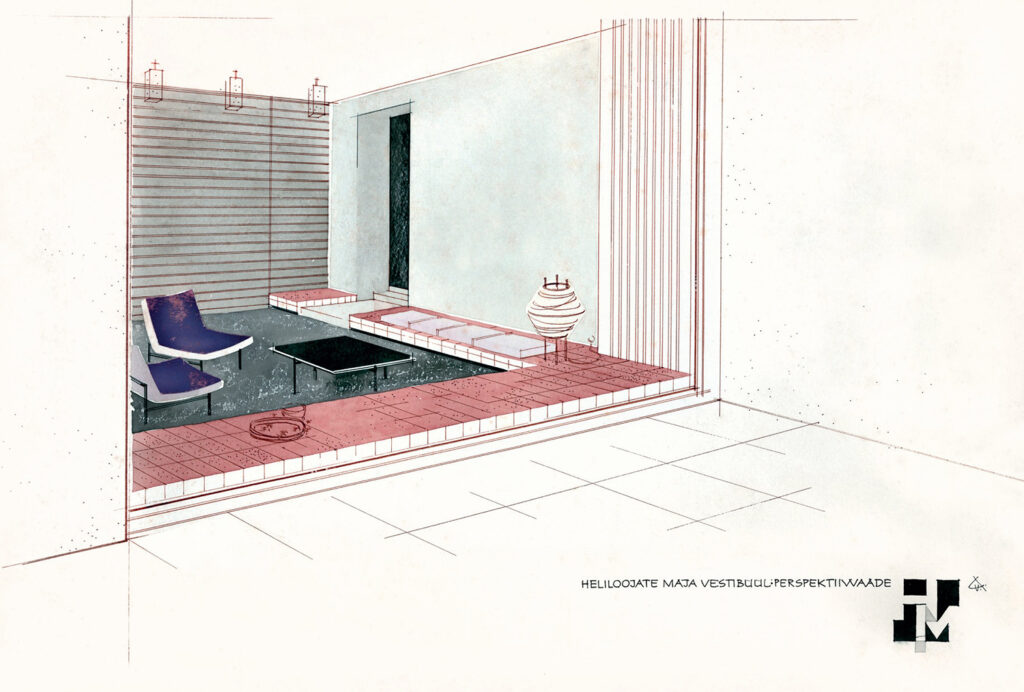
-
Interior design of the Composers’ house in Tallinn
Vello Asi, ca 1960–1964. EAM 4.14.4
Interior design of the Composers’ house in Tallinn
The drawing by interior designer Vello Asi depicts a view of the vestibule of the Composers’ House (architects Udo Ivask and Paul Härmson, completed 1964) located on Lauter Street in Tallinn – straight from the street through a big window. The aerial-looking interior with eye-catching low-sitting furniture is designed in the spirit of the 1960s. As was characteristic of the era, the interior designers picked up pointers from Nordic architecture literature that had just become accessible. This new approach to interior design valued open space, horizontal lines and light furniture that could be moved around with ease; it also favoured an inclusive environment to facilitate spending time in passable rooms. The drawing made with ink and watercolours was acquired by the museum in 2017. Text: Sandra Mälk




