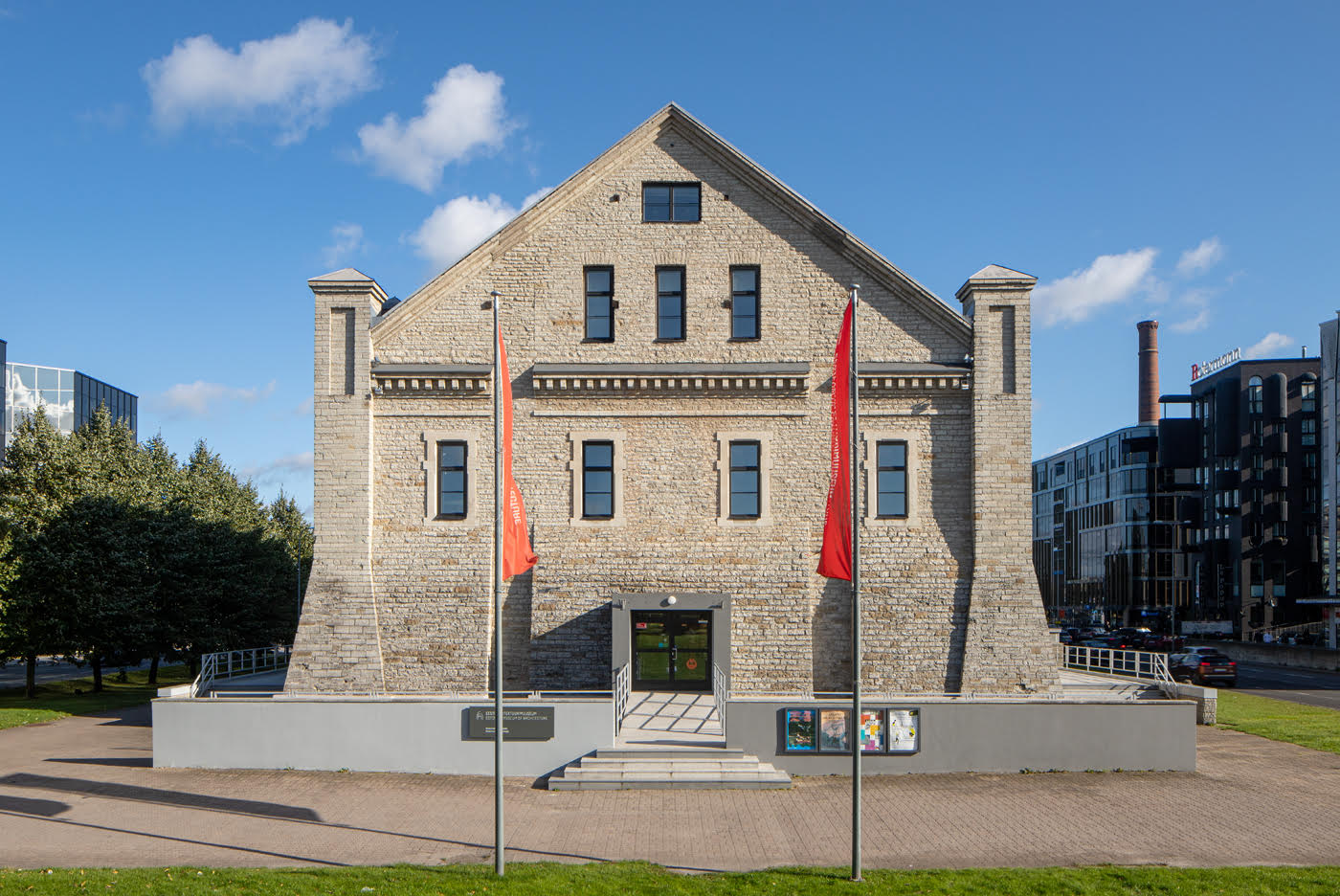-

-
Residence in Paide
Residence in Paide
House in Paide
It was not overly common to commission house designs from a professional architect in the early 1920s, especially in towns and boroughs – designs were often made by building technicians and civil engineers. Compared to nowadays, the project seems unusually compact. One sheet would feature all the information about the house: views, floor plans, sections and every now and then a perspective view to please the client and show the general appearance of the future house. The house of Oskar Tedder who commissioned the project to acquire the building loan, was constructed on one of the main streets of Paide where the state handed out empty plots to establish a new garden city-like housing area. The project made in ink on the drafting cloth was added to the museum’s collection in 1992. Text: Sandra Mälk
-

-
Version 3 of the reconstruction of Toompea Castle and Gardens. Alar Kotli
Alar Kotli, 1933–1936. EAM 2.11.15
Reconstruction of the Toompea Castle and the castle garden
The aspiration for representability that began in the second half of the 1930s made its way to architecture via state buildings, manifesting in the use of traditional forms and details. The Estonian government, which had centred around Toompea, reconstructed the southern wing of Toompea Castle and the Governor’s Garden in front of it, opting for a Neo-Baroque style that harmonised with the 18th-century Late Baroque look of the front of the castle. The supporting wall of the Governor’s Garden also received a fresh look. The Coloured copy in watercolour technique was added to the museum collection in 1991. Text: Sandra Mälk
-

-
Interior design of Café Neitsitorn (Maiden Tower) in Tallinn. Aala Buldas
-

-
Interior design of Café Neitsitorn (Maiden Tower) in Tallinn. Aala Buldas
Interior architect Aala Buldas, 1970–1980. EAM 4.7.17
Café Neitsitorn (Maiden Tower)
One of the most unique defensive towers of the Tallinn city wall, the quadrilateral Neitsitorn (Maiden Tower) was restored in the 1970s. The Maiden Tower together with Kiek in de Kök were defensive structures of crucial importance in the defense of medieval Tallinn. However, after the loss of the status of Tallinn as a fortress city, the centuries-long defense function of the wall towers changed, and in the 19th century the wall towers were rebuilt into dwellings, as did the Maiden Tower. The two-storey residential building became a home for renowned artists and writers, whose apartments had several studio rooms. In the early 1970s, field research on the Tallitorn (Stable Tower) and the Maiden Tower began in order to find a public function for the building. The work was encouraged by the forthcoming Olympic regatta. During the reconstruction of the Maiden Tower, about half of the structure was rebuilt almost as new. The building was given a new floor, underground utility rooms and an impressive glass wall on the Old Town side. The Café Neitsitorn was situated in the new premises, which opened its doors to the public in 1980 and immediately became a big hit. The authors of the tower’s reconstruction design were an architect Tiina Linna, an art historian Villem Raam, and the café’s interior design was made by Aala Buldas. In 2022, the drawings were donated to the museum by Eva Mölder from the restoration company Vana Tallinn. Text: Sandra Mälk













