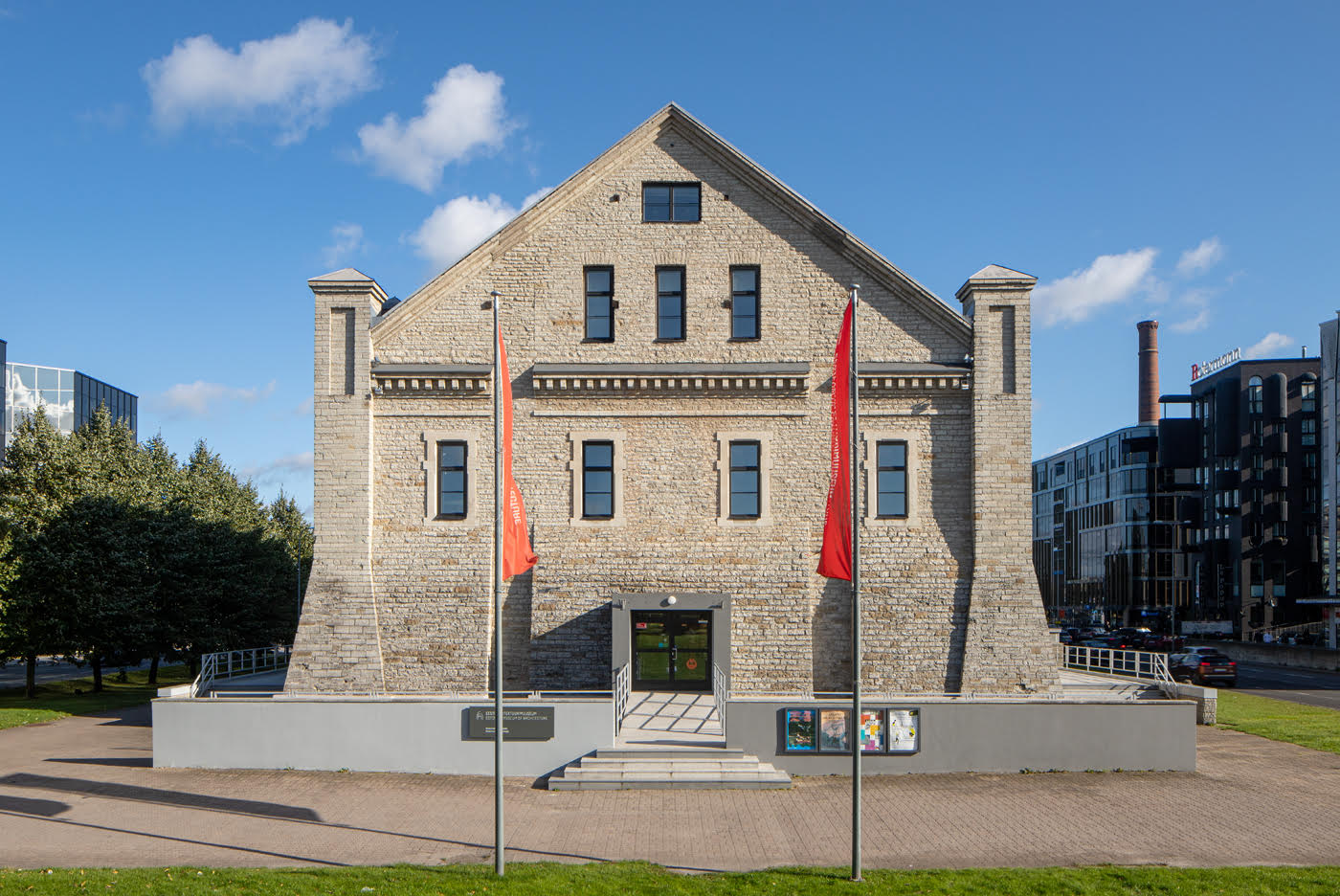Mart Port, Uno Tölpus, Raine Karp, Olga Kontšajeva, 1963. EAM 4.3.2
Estonian Ministry of Foreign Affairs building
The 11-storey administrative building influenced by the American so-called International Style was completed in the Tallinn city centre in 1968. The symmetrical facade of the building is characterized by regular rows of ribbon windows and a vertical windowless central part, which was supposed to form the background for the statue that stood in front of the building. The building has a U-shaped ground plan. On the first floor of the office building is a spacious vestibule, the walls of the vestibule were covered with pink Cuban origin marble. The offices are located on the following floors, the utility rooms are on the top floor. Conference and meeting rooms are located in the wing buildings, there is a courtyard in the middle of the building parts. A broad hyperbolic paraboloid-shell made of reinforced concrete covers the large conference hall located in the left wing of the building. Due to the complex construction, the lights were installed on the walls of the room and the ceiling was covered by 60,000 empty sprat boxes. The oiled and round sprat boxes helped to diffuse and reflect the light directed at them and ensured good acoustics in the hall. The location of the building is also significant. The office building was built on the site of the Estonian Academy of Sciences, which was foreseen by 1948 Tallinn Cultural Centre design plan (architect Harald Arman), on the other side of the Theatre Square is the “Estonia” theatre – politics and power is facing culture and spirituality. Since the autumn of 1991, the Estonian Ministry of Foreign Affairs has been operating in the former Estonian Communist Party Politburo building. The author of the drawings is Rein Kersten. Text: Anna-Liiza Izbaš
(klick on the picture to see more illustrations)









