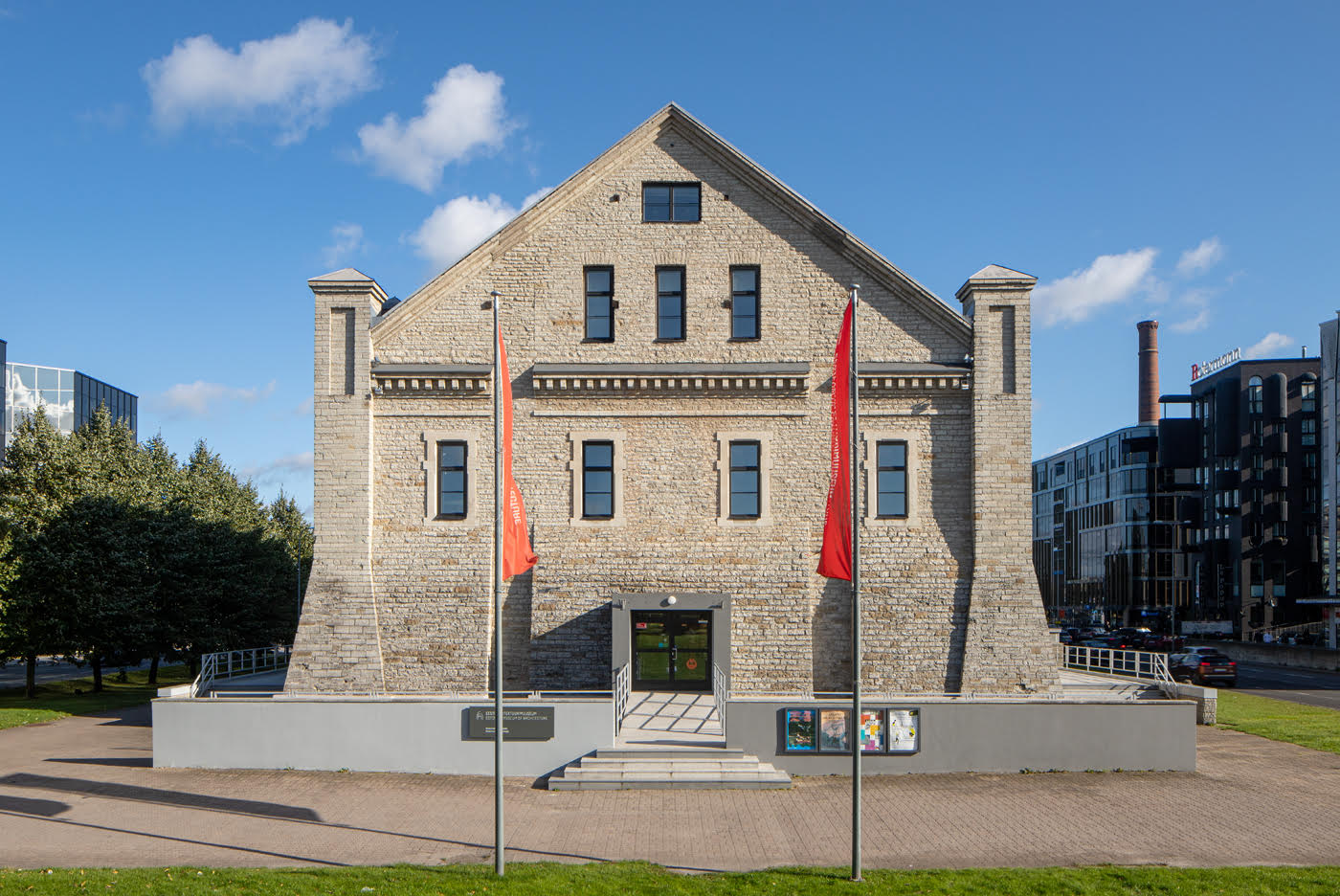Toomas Rein, 1983. EAM 48.2.8
Sauna in Kobela
The Linda kolkhoz sauna, designed by architect Toomas Rein, is located in the small village of Kobela in Võru County and is one of the great examples of Estonian rural architecture. Articulated volumes, rounded corners and a red high pitched roof give character to the two-storey building, red wooden details on the windows and doors add contrast to the white facade. The sculptural exterior of the building is also reflected in the interior designed by interior architect Aulo Padar. On the first floor there was a common room with a fireplace, utility rooms and an indoor pool, on the second floor there was a sauna and laundry rooms. An indoor slide between the two floors led from the hot sauna to the cooling indoor pool. From the second floor there is also an access to the terrace of the building, from there a slide and stairs lead to the pond next to the sauna. During the renovation in the early 1990s, the function of some rooms changed and a club started to operate in the building – the indoor pool was covered with a floor and the indoor slide was demolished, the light shaft on the second floor and the glass roof were closed. The composition merges architecture, geometry and abstract painting – black and white architectural photos are arranged in a regular grid, the cross-section of the building and the ground plan are covered by a layer of gold paint and colour spots. Text: Anna-Liiza Izbaš











