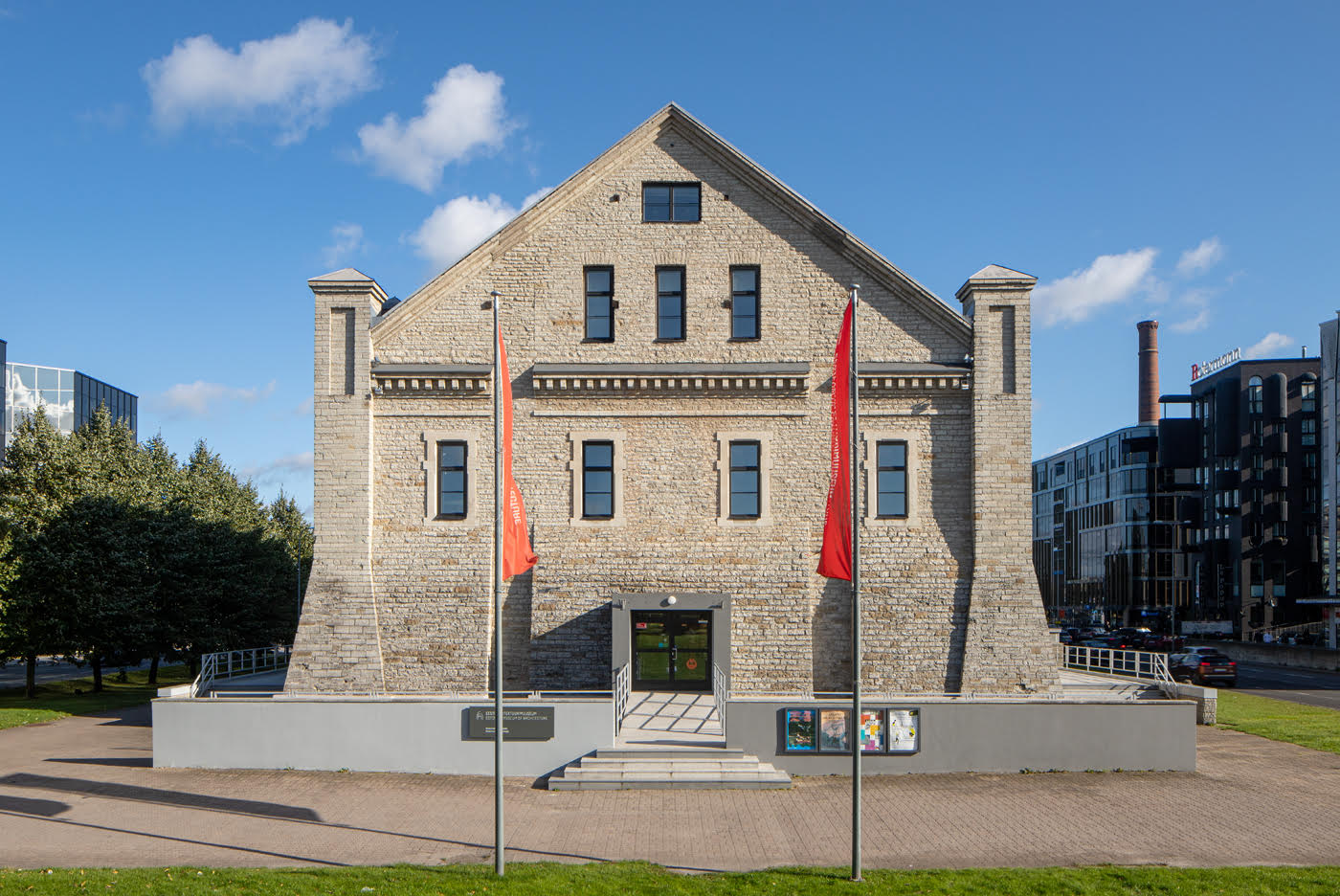-

-
Competition entry for the Arctic Centre in Rovaniemi, 1982
Andres Alver, Leonhard Lapin, 1982. EAM.5.4.70
Competition entry for the Arctic Centre in Rovaniemi
Eight countries in the northern hemisphere, including the Soviet Union with three entries from Estonia, took part in the international architectural competition the purpose of which was to introduce Arctic nature, history and culture. The designers for the entry “CDF” drew inspiration from Caspar David Friedrich’s painting The Sea of Ice. The shape of the building, which houses two different museums – the Arctic Museum and the Provincial Museum of Lapland – bears direct resemblance to ridged ice. The idea of being dominated by Nordic nature is further emphasised by the complex being situated on the steep riverbank that follows the natural relief of the plot. Nine large-format drawings altogether with the axonometric projection shown here were brought to the museum by the authors in 2008. Text: Sandra Mälk
-

-
City of the Living – City of the Dead
Leonhard Lapin, 1978. MEA 4.18.2
City of the Living – City of the Dead
In the 1970s, in order to voice common opinions and organise a number of social-critical exhibitions and undertakings, avant-garde architectural students united to form a group later called the Tallinn School. “Elavate linn – Surnute linn” (“City of the Living – City of the Dead”) is Leonhard Lapin’s satirical take on the construction of characterless mass housing. The author hid several important allegories in the drawing: the words “Väike õhkamine” (“Little Sighing”) stuck between the buildings symbolise the Pruitt-Igoe Modernist housing project in St. Louis, MO, USA (demolished in 1972); while “Autodes matmine” (“Burial in cars”) in the centre of the work references Lapin’s friend Vilen Künnapu (also an architect), who was one of the first members of the Tallinn School to acquire a vehicle. The drawing was displayed at the Library of the Estonian Academy of Science in 1978 among other works of which many were donated to the museum by engineer Reet Lumiste in 1991.
-

-
Signs in front of the entrances to the Pärnu KEK housing complex
-

-
Sign variations of the Kuldne Kodu entrances, Leonhard Lapin
-

-
Concrete sign in front of a terrace house
Leonhard Lapin, 1975–1976. EAM 4.2.87 and Fk 821
Signs in front of the entrances to the Pärnu KEK housing complex
The housing complex of Pärnu KEK includes constructive signs that are located in front of the terraced house called “Kuldne Kodu” (Golden Home). Although concrete was still a rarity as a material in the 1970s, materials were more available for the construction offices of the collective farms (kolkhozes). In the same spirit the terraced house that was constructed in monolithic concrete was completed with concrete-poured sculptures. According to Leonhard Lapin, the sculptural architectons offer a great way to present different ideas, and since it is free of restrictions, the small form allows to present the ideal architecture. The constructions in blue and other bright tones were more than just ideas, in fact. A monolithic structure with a different structure and color was planned in front of each entrance, so it was easy to find the right staircase of a terrace house that was about a kilometer long. In addition to directing, the architectons offered a rare view of abstract sculptures that were scarce in the Soviet public space. As well as the residential area itself, the signs were not fully implemented. In 2008, Andres Ringo handed over the architects’ drawings to the museum. Text: Sandra Mälk
(click on the picture to see more examples)
-

-
Nikolai von Glehn’s palm house in Nõmme
-

-
Herbert Johanson, Eugen Habermann. Riigikogu (1920–1922)
-

-
“Estonian Art of Architecture” by Leonhard Lapin
-

-
Georg Hellat ja Alfred Jung. Endla theatre-society hall in Pärnu (1911)
-

-
Artur Perna. Tallinn 21st School (1923)
Leonhard Lapin, 1986–1988. EAM fond 68
Graphic series “Estonian Art of Architecture”
On December 29, Leonhard Lapin would have celebrated his 75th birthday. Lapin’s legacy is characterized by bold modernist architecture, but his work was far from limited to that. Leonhard Lapin has published poetry collections and was an outstanding art innovator. Recognizable are his pop-art-influenced graphics, distinctive architecture in urban spaces and art galleries. Leonhard Lapin has kindly brought his projects and works of art to the architecture museum over the years. This year, the architectural drawings in the home archive arrived here with his legacy. As a heartfelt addition, Leonhard Lapin’s son and daughter gave the museum 5 colorful letterpress graphics from the 1980s. The series is called “Estonian Art of Architecture” and depicts the work of various masters from the early decades of the 20th century: Nikolai von Glehn’s Palm House, Georg Hellat’s Art Nouveau old Endla theater-society house, National Romantic Kalevi Yacht Club Pirital (Karl Burman), Herbert Johanson and Eugen Habermann’s Riigikogu building and Tallinn 21. School designed by Artur Perna. Text: Sandra Mälk




























