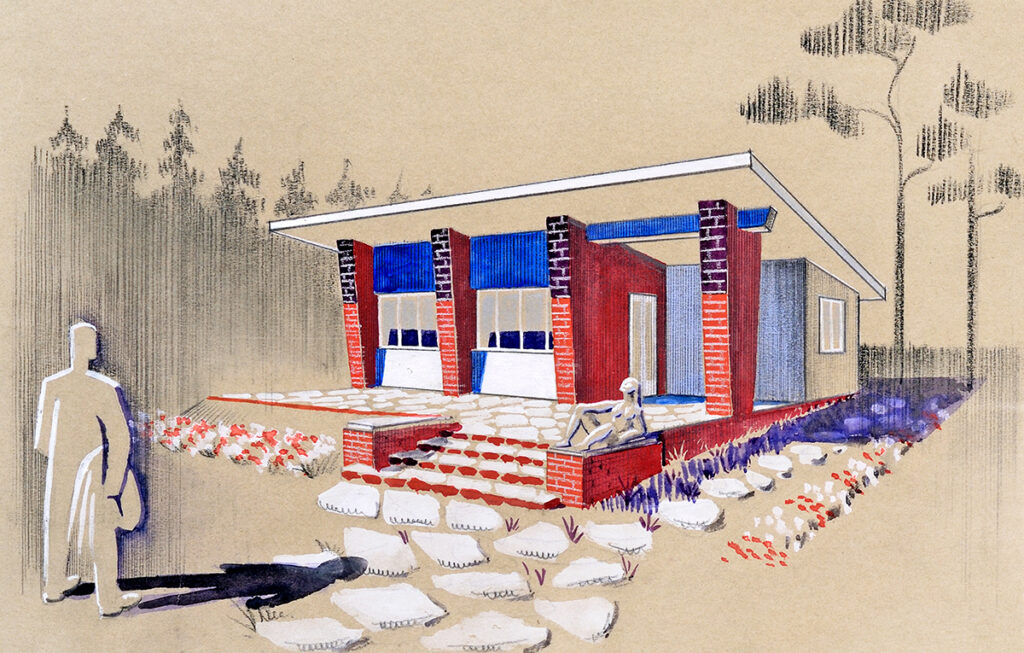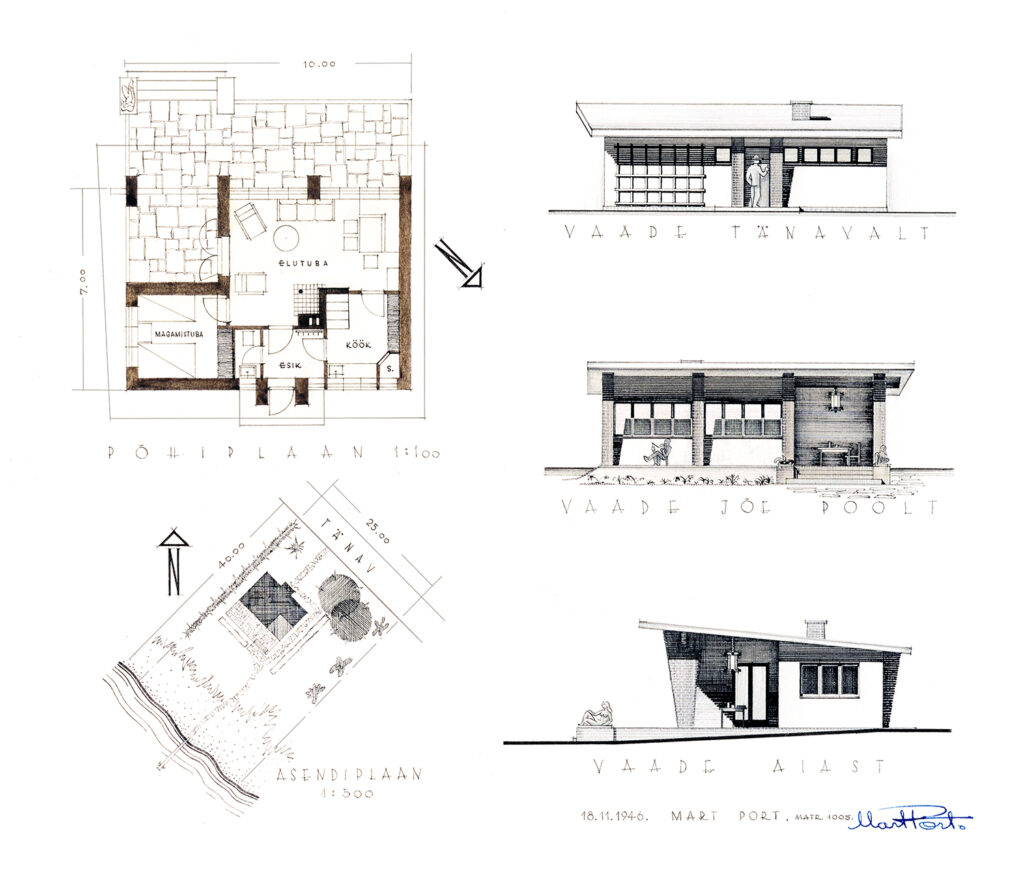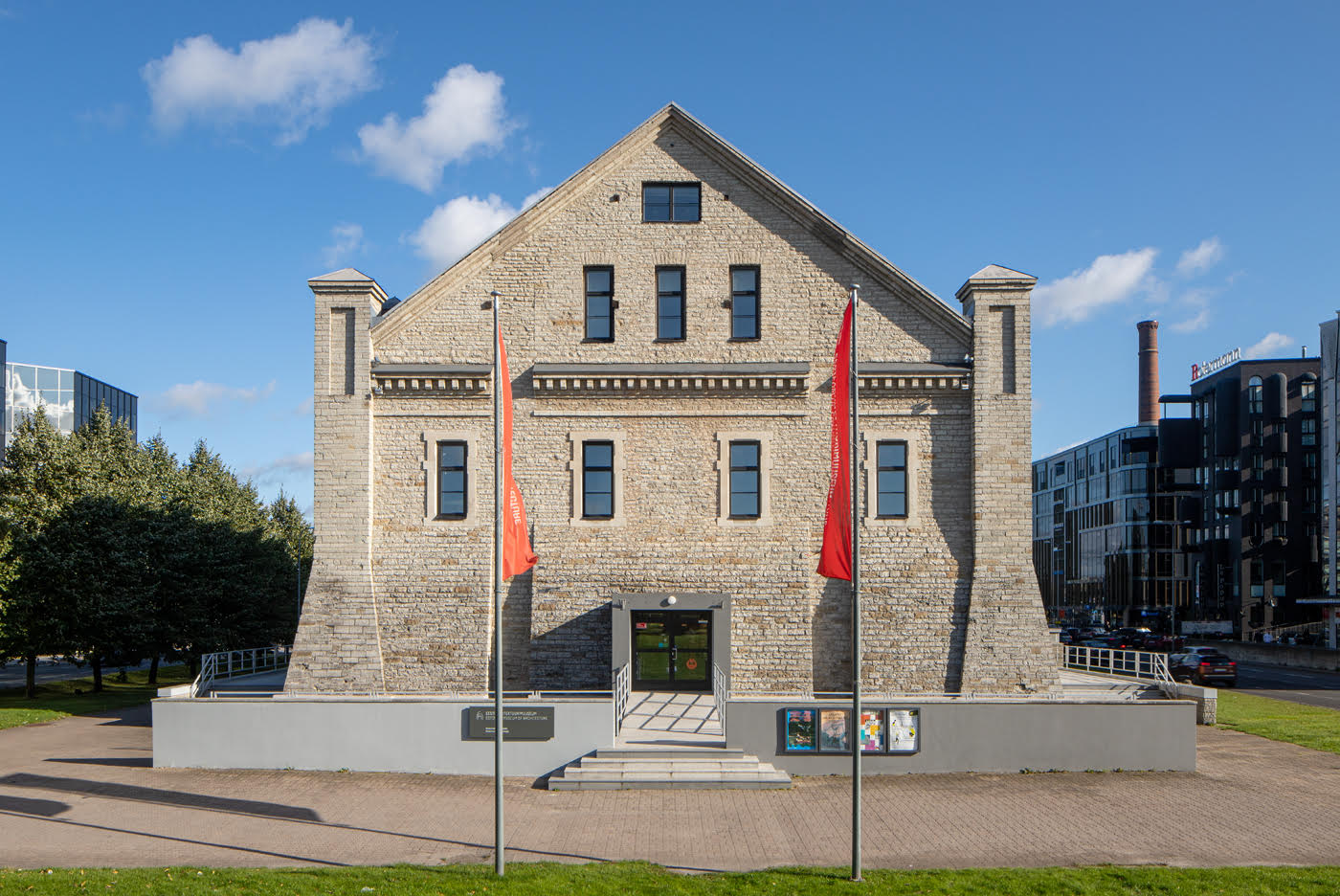EAM 3.4.9; EAM 3.4.12; EAM 3.4.14
Competition works of rural cultural centre
At the end of 1947, an architectural competition was organized to find the best solution for the standard project of rural area cultural centres. 40 concept designs were submitted to the competition. Despite the large number of participants, the jury was only satisfied with the projects depicting the municipality culture centres. The first and second prizes were shared equally by Henn Roopalu’s work “Agitator” and August Volberg’s and Peeter Tarvas’ work “Tuljak”. The successful facade and plan solutions of the works were highlighted. The third prize went to the project “200” by architect Ilmar Laasi. In the opinion of the jury, the concept designs of the village’s cultural centres were of a significantly weaker level, which is probably the reason why the first and third place were not awarded. The concept design “Accent” by August Volberg and Peeter Tarvas was recognized with the II prize. At that time, community and cultural centres played an important part in the country’s cultural policy, what happened in them was controlled by the ruling power and carried the Soviet ideology to a greater or lesser extent. Text: Anna-Liiza Izbaš
(klick on the picture to see more illustrations)
-

-
Preliminary project of the Lutheran Church in Kopli, 1944
Aleksandr Wladovsky, 1944. EAM 3.4.56
Lutheran church in Kopli, Tallinn
This church is a special milestone in church architecture, as one of the last designed sacral buildings before the Soviet occupation in 1944, which denied religion on an ideological basis. The construction of the Lutheran church was planned in the Bekker settlement in the late 1930s, when the congregation rooms proved to be too small for the expanding Kopli industrial settlement. Back then the area plan for the entire city district needed to be prepared before the church building could be designed. The location of the church was to be close to the Kopli Cemetery, on the edge of a new garden suburb. The preliminary project in watercolours was donated to the museum in 2012 by Hilja Väravas. Text: Sandra Mälk
-

-
Fireplace design by architect Peeter Tarvas for his home in Maarjamäe
Peeter Tarvas, 1946. EAM 40.1.48
Fireplace in the architect’s house in Tallinn
Several designs of Peeter Tarvas’s cosy fireplace, in his house under construction in Maarjamäe, have been preserved. On this drawing the architect has depicted the fire chamber in the front view and from the sides, providing its cross-section from above in the bottom part of the drawing. The edges of the drawing show calculations about the number of tiles needed, revealing how many tiles are required for the living room, the hall and the private office. The architect has drawn himself standing next to the fireplace for scale. The watercoloured drawing holds now a place in Peeter Tarvas’s personal collection in the museum. The work was donated by Maria Tarvas in 2006. Text: Sandra Mälk
-

-
Weekend house project
-

-
Weekend house project
Mart Port, 1946 EAM 52.1.8
Weekend house project
The term ‘weekend house’ (Estonian nädalalõpumaja) was introduced in the 1930s, when recreation and the new types of premises related to it started to gain wider popularity. Small cottage-type houses came to be built in Merivälja near Tallinn, but also in Vääna, Vasalemma and other places. These light one-storey summer houses with a couple of rooms meant as a quick weekend getaway for working people were fundamentally different from the large summer villas of wealthier people at the beginning of the 20th century. Recreation became part of the daily lives of the progressive Estonian middle class. Mart Port already designed his weekend house as a student project shortly after the war, borrowing both the name of the project and its generous spatial structure (the floor area of 70m2 is more than luxurious considering the era) from the first period of Estonian independence, adding load-bearing stone walls boldly visible on the facade and a strange female form in stone on the terrace almost as if greeting a man arriving at the property. Approximately ten more years passed before recreation and cottages actually became an important part of the Soviet ideology and the inalienable right of every working person. Moscow ordered the development of the first standard designs for summer houses – cheap wooden buildings with a floor area of just over 20m2, which could be erected both in gardens and the forest. Mart Port and Ülo Elland also designed one of these, which, like Port’s former student work, had a one-sided sloping roof and a front terrace, yet the house itself already consisted of prefabricated elements. The spread of the cottage culture to the masses had begun. Text: Triin Ojari
Karl Burman, 1945–1947. MEA 3.2.34
Reconstruction of the Neitsitorn tower into a studio apartment
Artist-architect Karl Burman lost his home in Kadriorg during the war and received new rooms in Neitsitorn (the Virgin’s Tower) in Old Town Tallinn, which had been an established gathering place for artists for a long time. The top floors of the tower housed a studio and living quarters. For 20 years the famous architect lived in a small one-room apartment within the thick walls of the medieval wall tower and planned to carry out reconstructions during his time there. In the sketches, Karl Burman has depicted the tower as a southern villa with spacious balconies and skylights, he also covered the façades with lush climbing plants. Every corner has been put into use – benches and built-in cupboards designed for the niches. The tower was restored and reconstructed as a cafeteria in 1968–1980. The drawings came to the museum via architect Teddy Böckler in 1994. Text: Sandra Mälk
Peeter Tarvas, 1943. EAM 40.1.1
Ellamaa power plant annexe
The Ellamaa power plant was opened on May 9, 1923. The outstanding industrial building, designed by architect Aleksandr Wladovsky, consisted of a switch and transformer building, a machine building, a peat gas generator building and a tower with a water tank at the top. By the end of the decade, the rapid growth of electricity consumption made it necessary to add a few buildings to the complex. During the war in 1941, a part of the power plant exploded. The building was soon restored according to a slightly different project from the original one, an extension was planned to increase the production capacity. In 1943, architect Peeter Tarvas prepared project for the restoration and reconstruction of the power plant. The architect placed a water tower in the center of the drawing, in the foreground are new substations added to the existing building. The annexe designed by Peeter Tarvas was not implemented. The Ellamaa power plant was closed in 1966, when the power supply was taken over by the kerogenite power plants located in Ida-Virumaa. The boiler house, which was completed in 1929, continued to operate and supplied the Turba village with room heat for a few decades after the power plant closure. Since 2018, the Motorsports Museum MOMU has been operating in the Ellamaa power plant building. Text: Anna-Liiza Izbaš



























