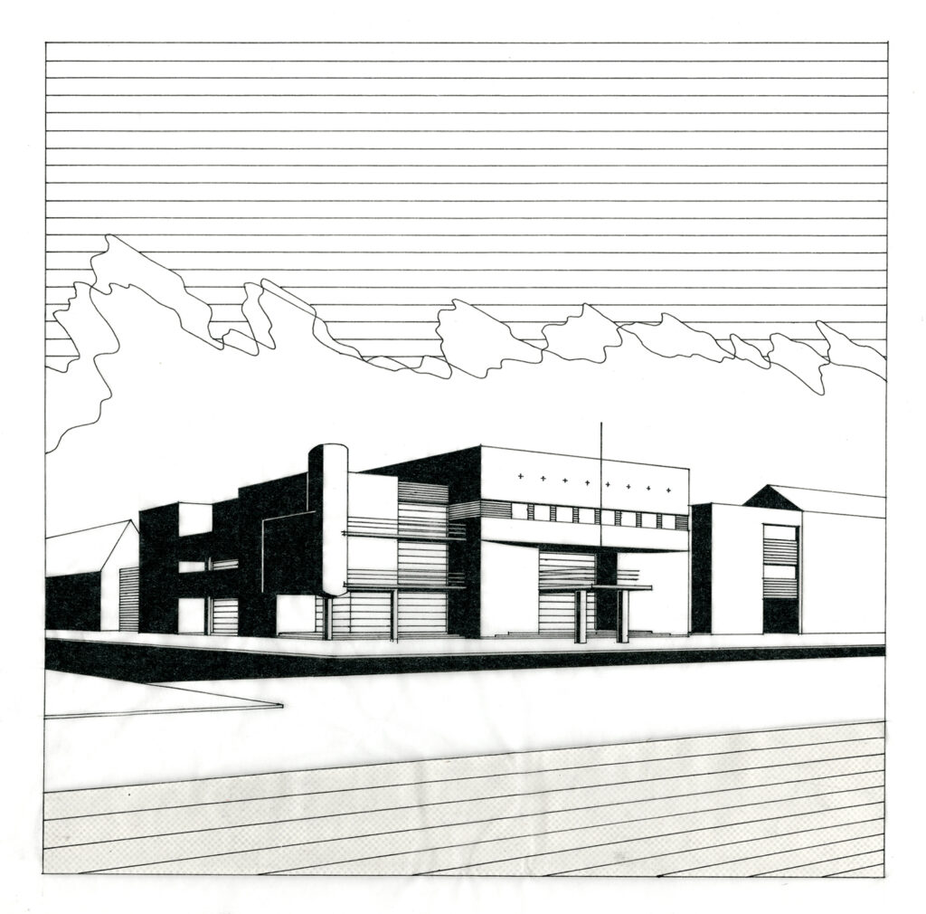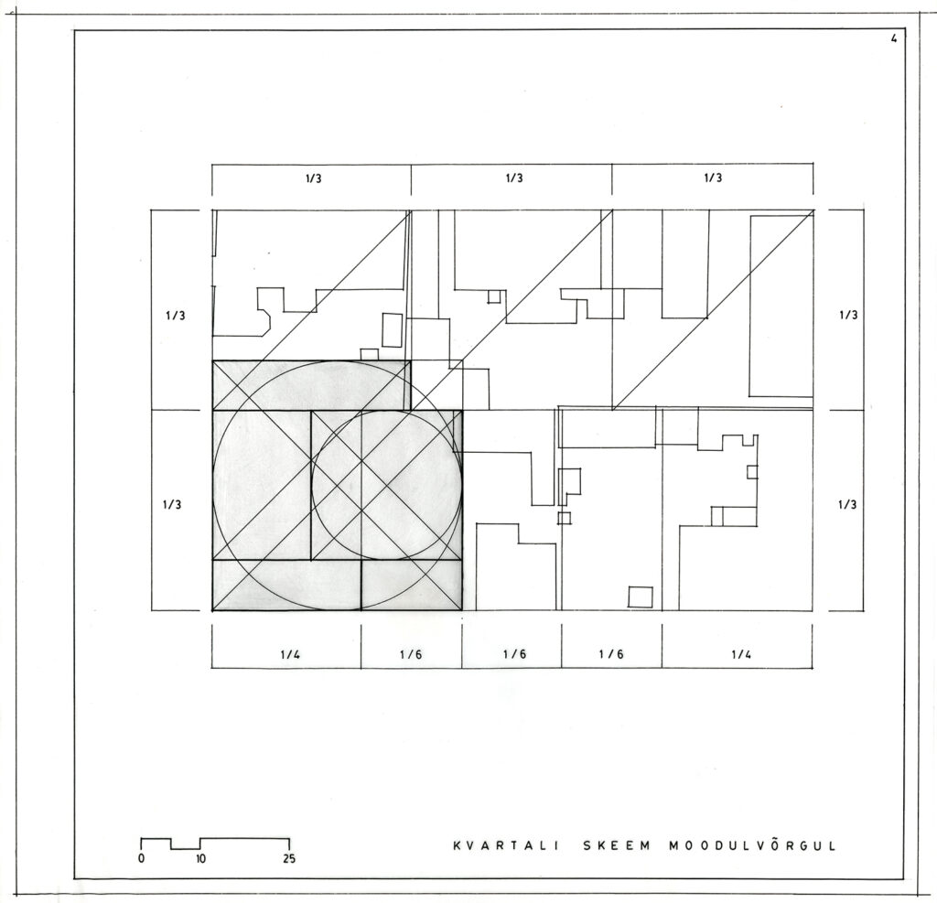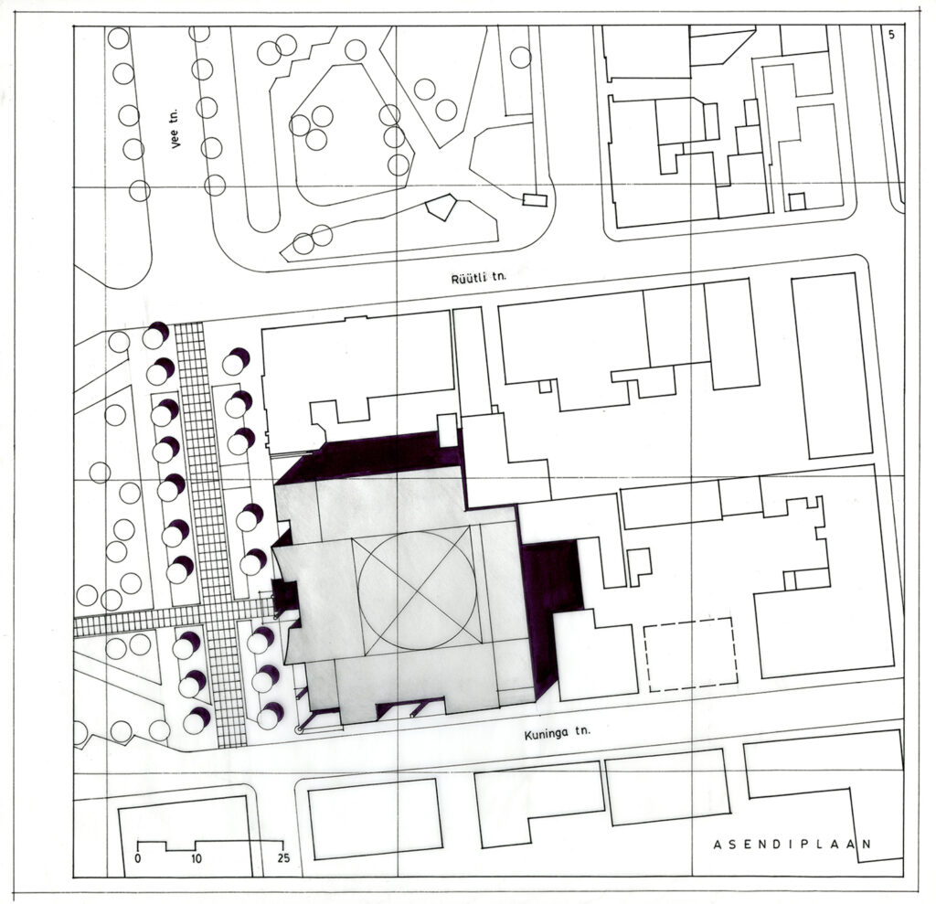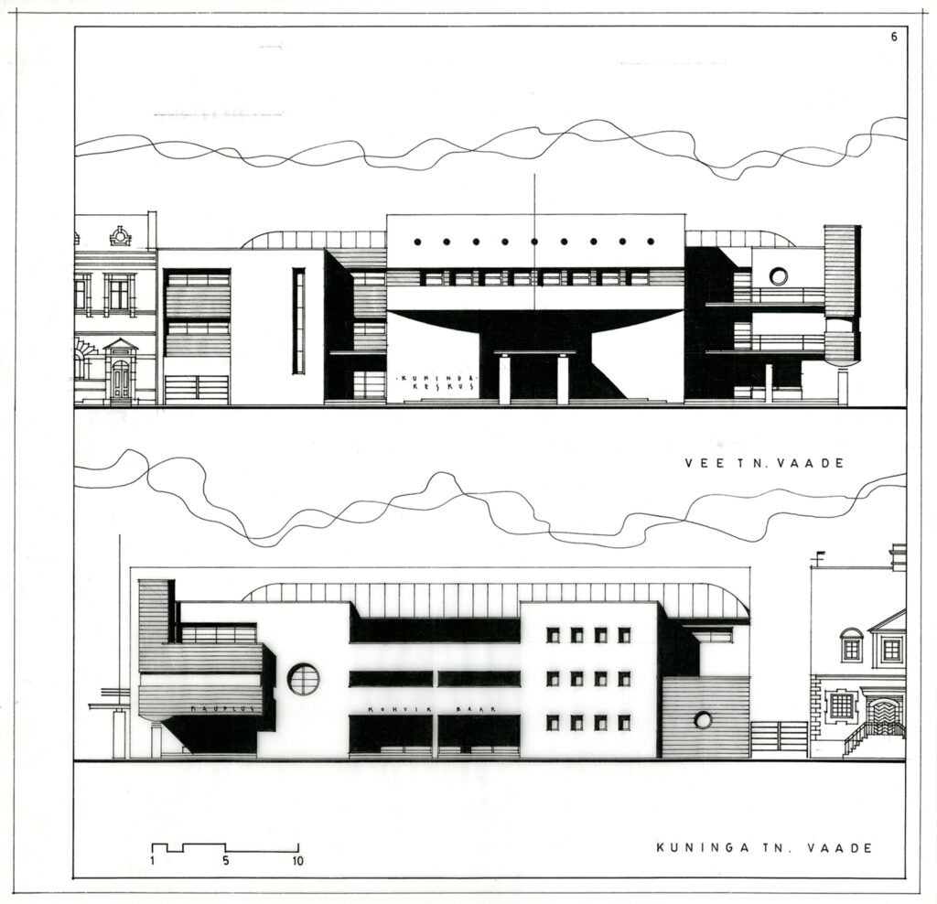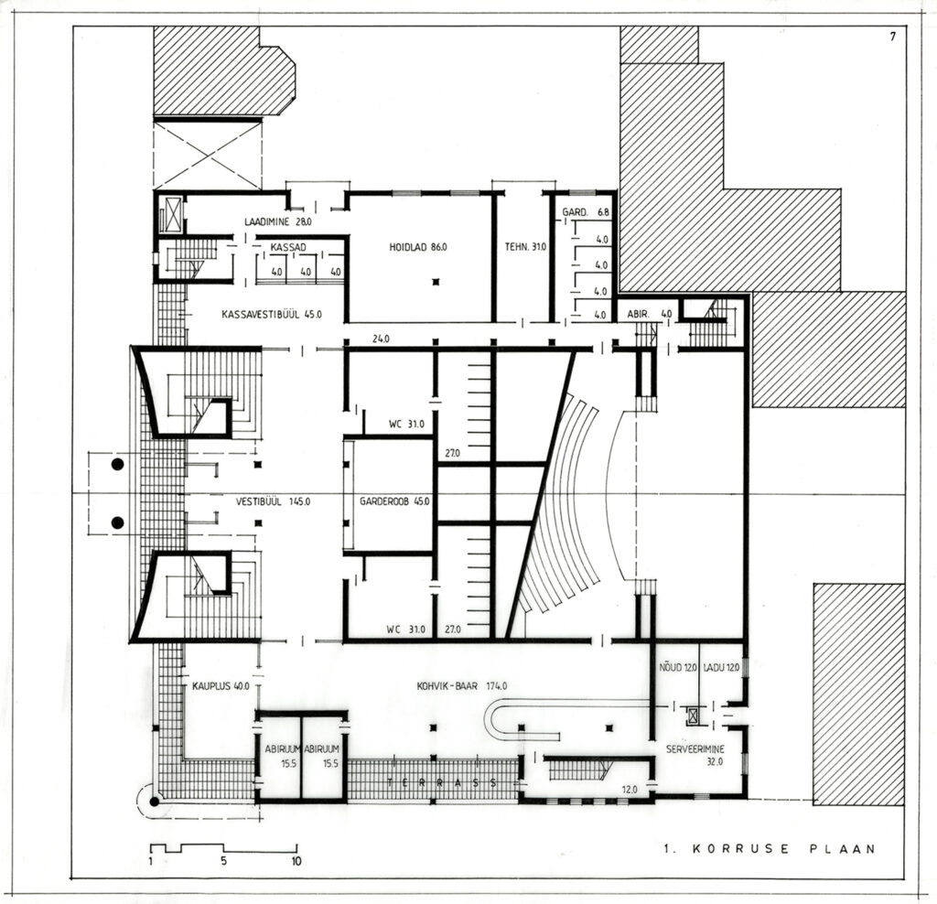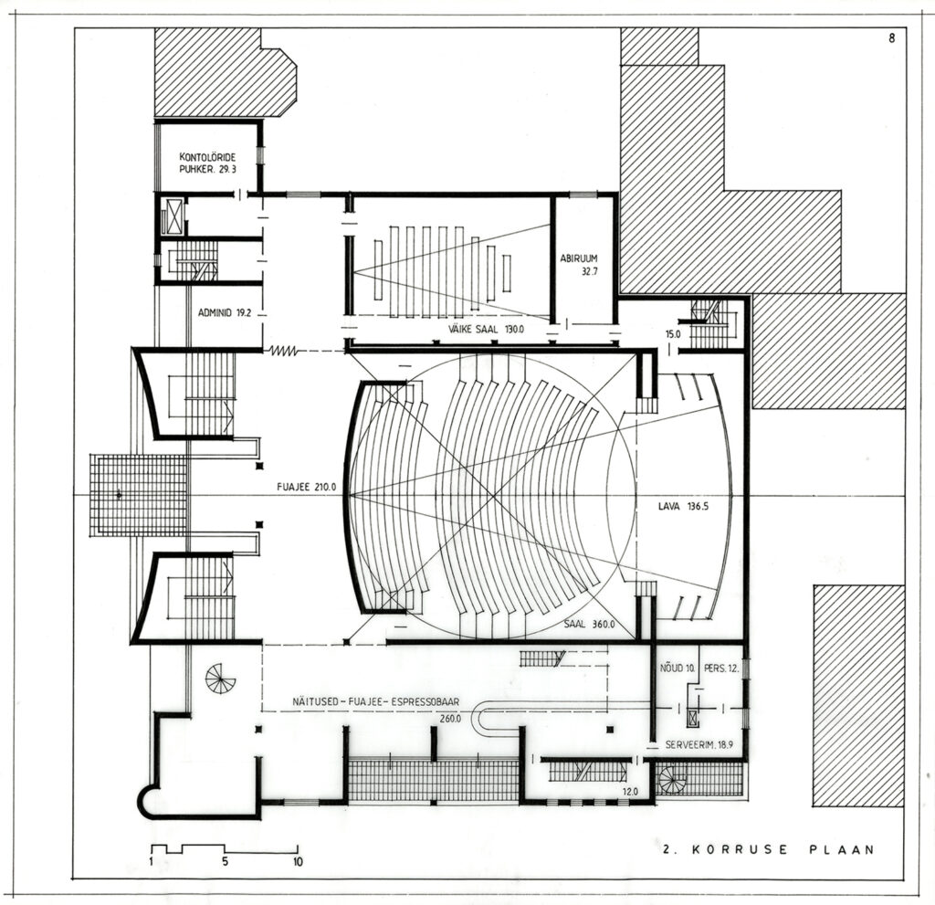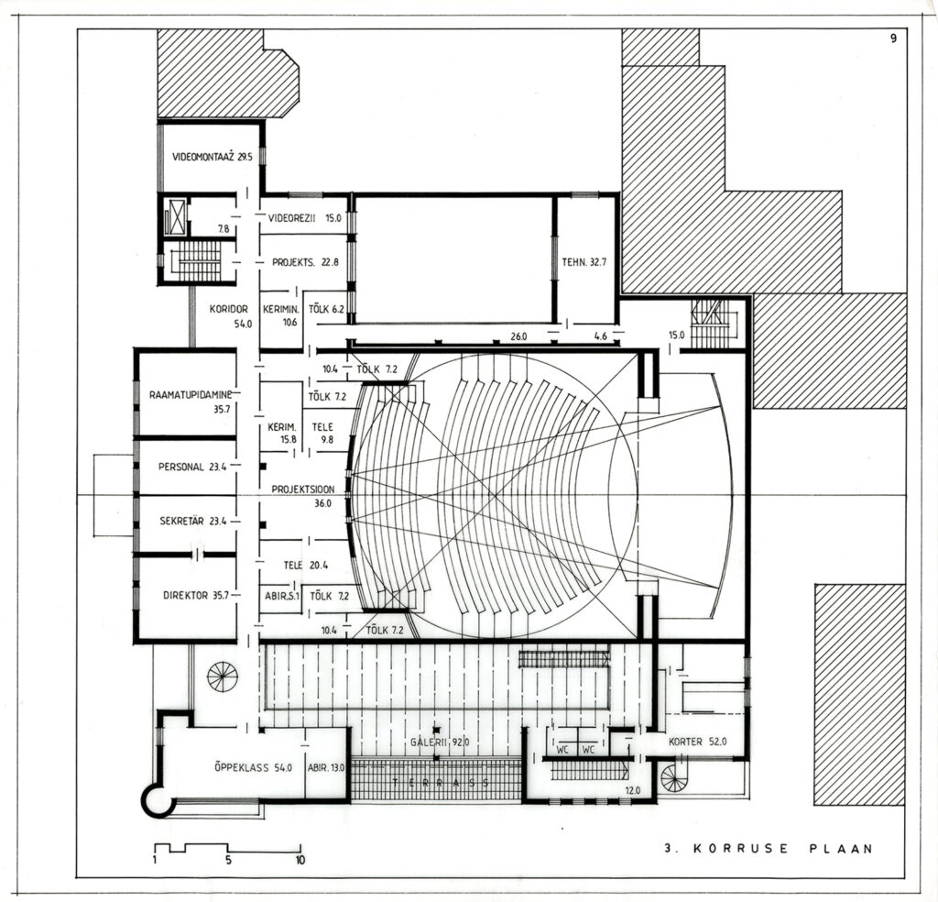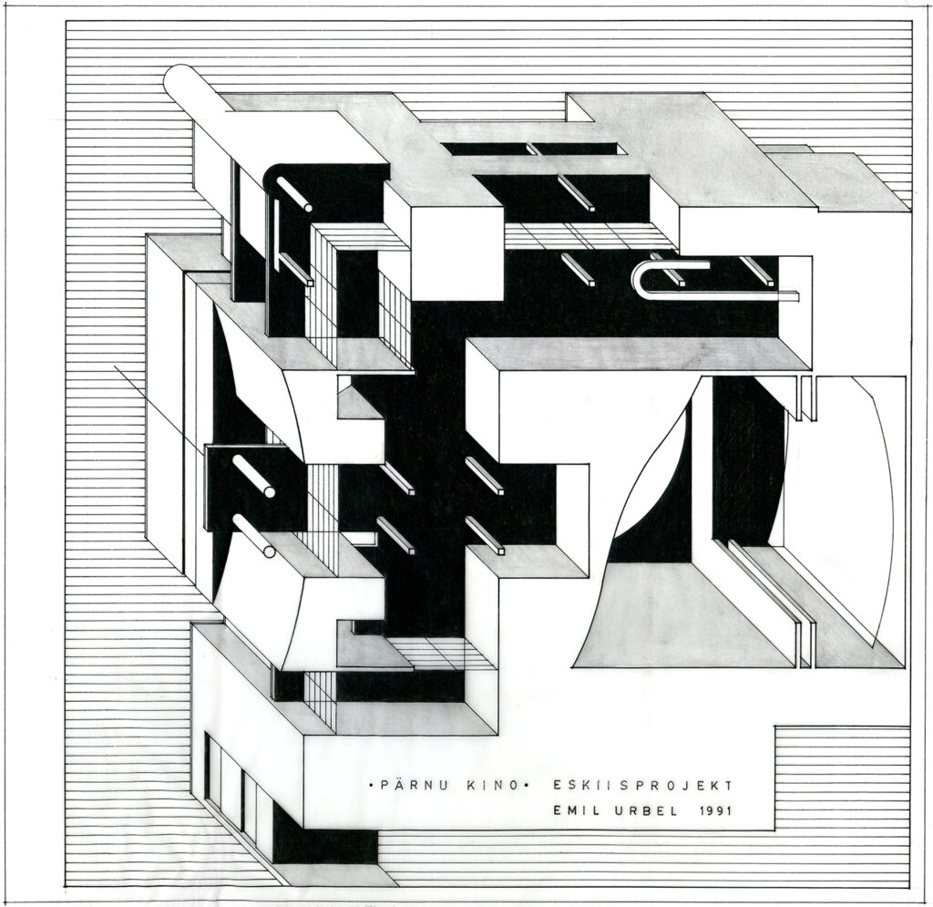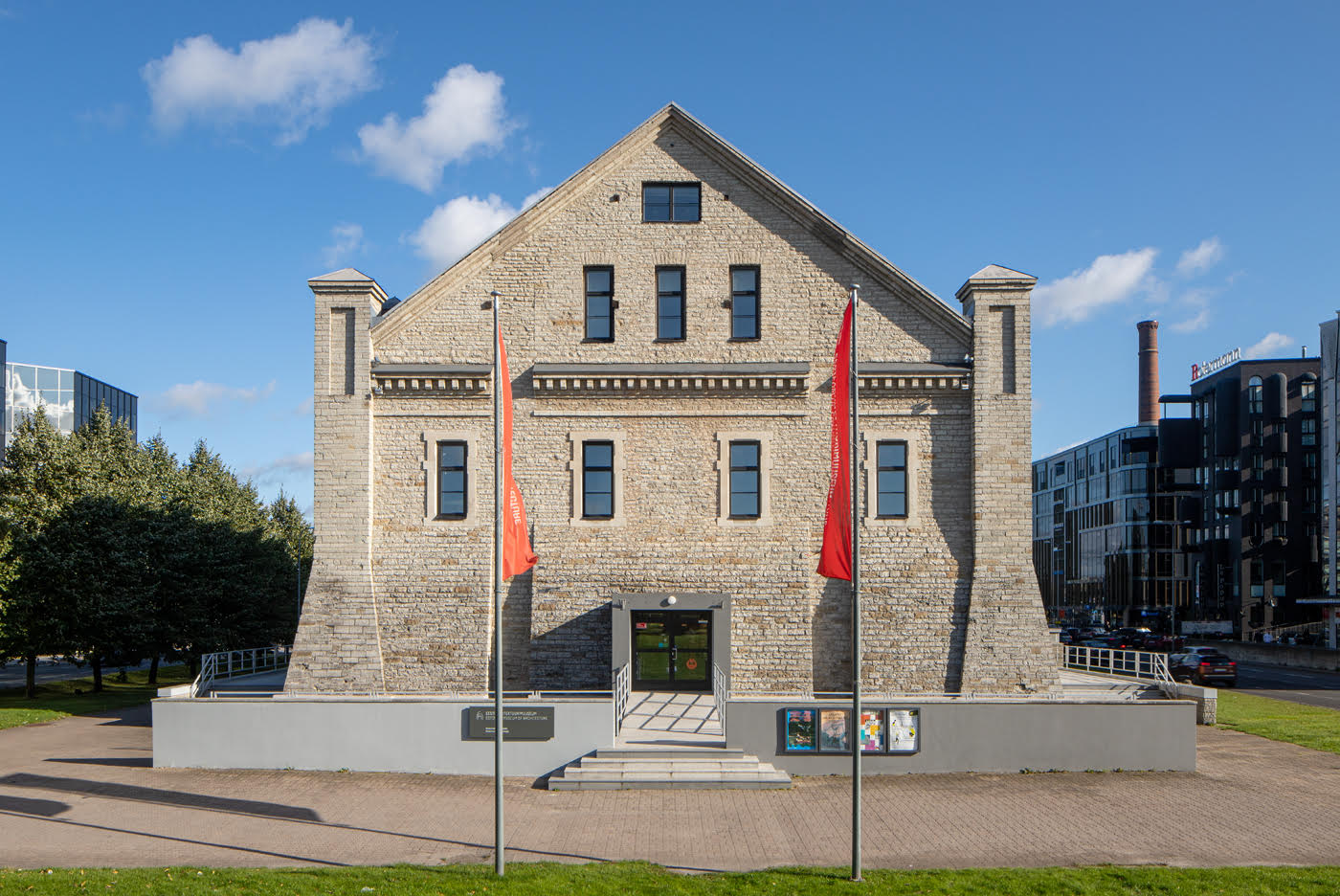Emil Urbel, 1991. EAM 5.4.79
Pärnu cinema
The new cinema project in Pärnu is a fascinating example of architecture that was designed in the 1990s but never built. Designed by architect Emil Urbel, the cinema project entered into a dialogue with the city’s historical architectural tradition, using the modular land-use pattern of Pärnu’s city centre from the late 18th century as a basis for the layout of the neighbourhood and the design of the building. The new building was planned on the site of the Kiir cinema, which was to be demolished due to its obsolescence. The cinema building was to have two auditoriums, the larger with 420 seats and the smaller with 80 seats. Spacious corridors, a larger café and ancillary areas and a larger stage would allow the building to be used more flexibly for different types of events. On the third floor of the building, a housekeeper’s apartment with a separate entrance was planned, as well as a number of technical, office and ancillary rooms. The building was to be finished in white plaster and ceramic tiles, with the use of metal framing and steel detailing characteristic of the period. The area around the cinema on Vee Street was to be transformed into a spacious public space closed to traffic. Text: Anna-Liiza Izbaš
(To see more click on the image)




