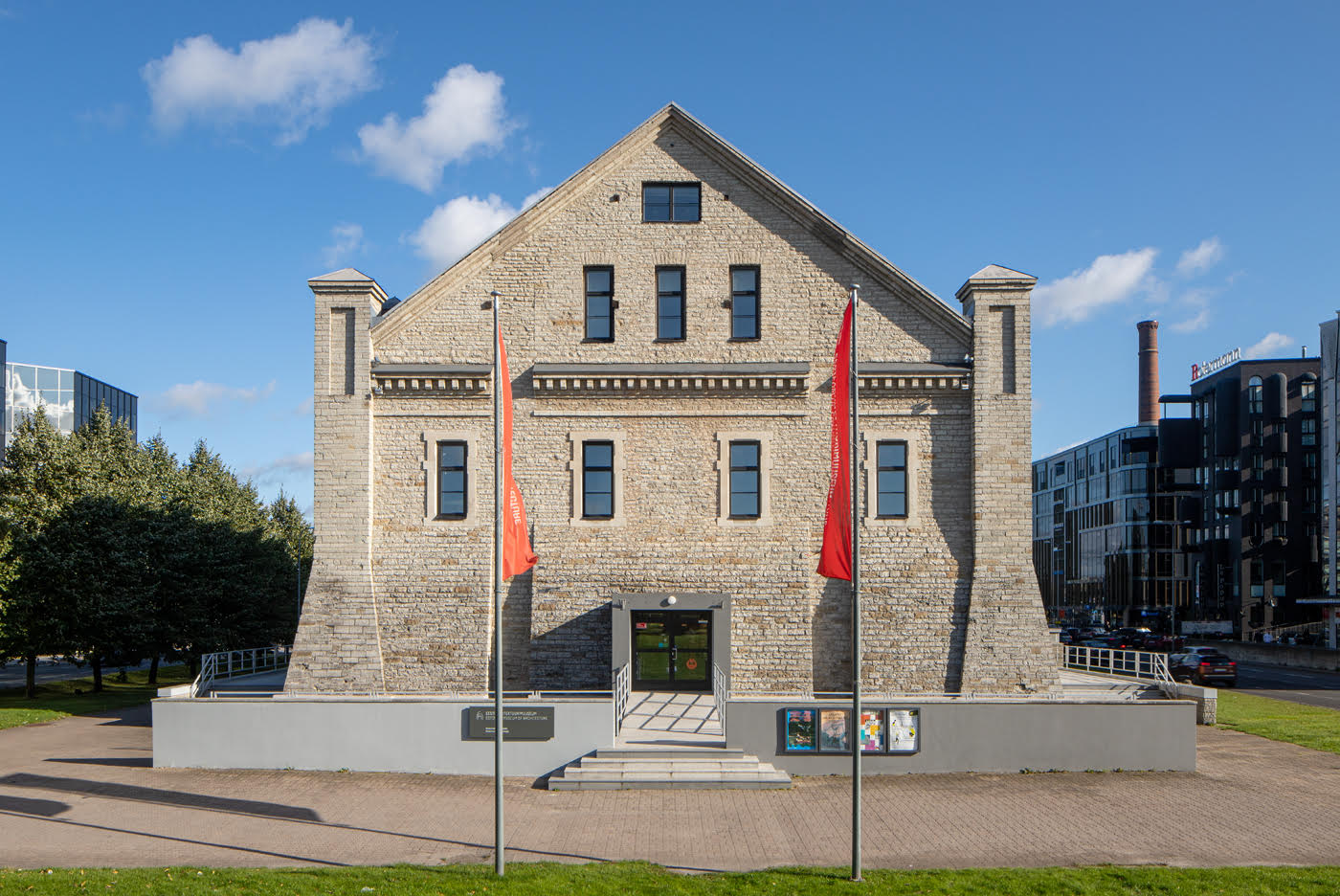- Fireplace design by architect Peeter Tarvas for his home in Maarjamäe
Peeter Tarvas, 1946. EAM 40.1.48
Fireplace in the architect’s house in Tallinn
Several designs of Peeter Tarvas’s cosy fireplace, in his house under construction in Maarjamäe, have been preserved. On this drawing the architect has depicted the fire chamber in the front view and from the sides, providing its cross-section from above in the bottom part of the drawing. The edges of the drawing show calculations about the number of tiles needed, revealing how many tiles are required for the living room, the hall and the private office. The architect has drawn himself standing next to the fireplace for scale. The watercoloured drawing holds now a place in Peeter Tarvas’s personal collection in the museum. The work was donated by Maria Tarvas in 2006. Text: Sandra Mälk











