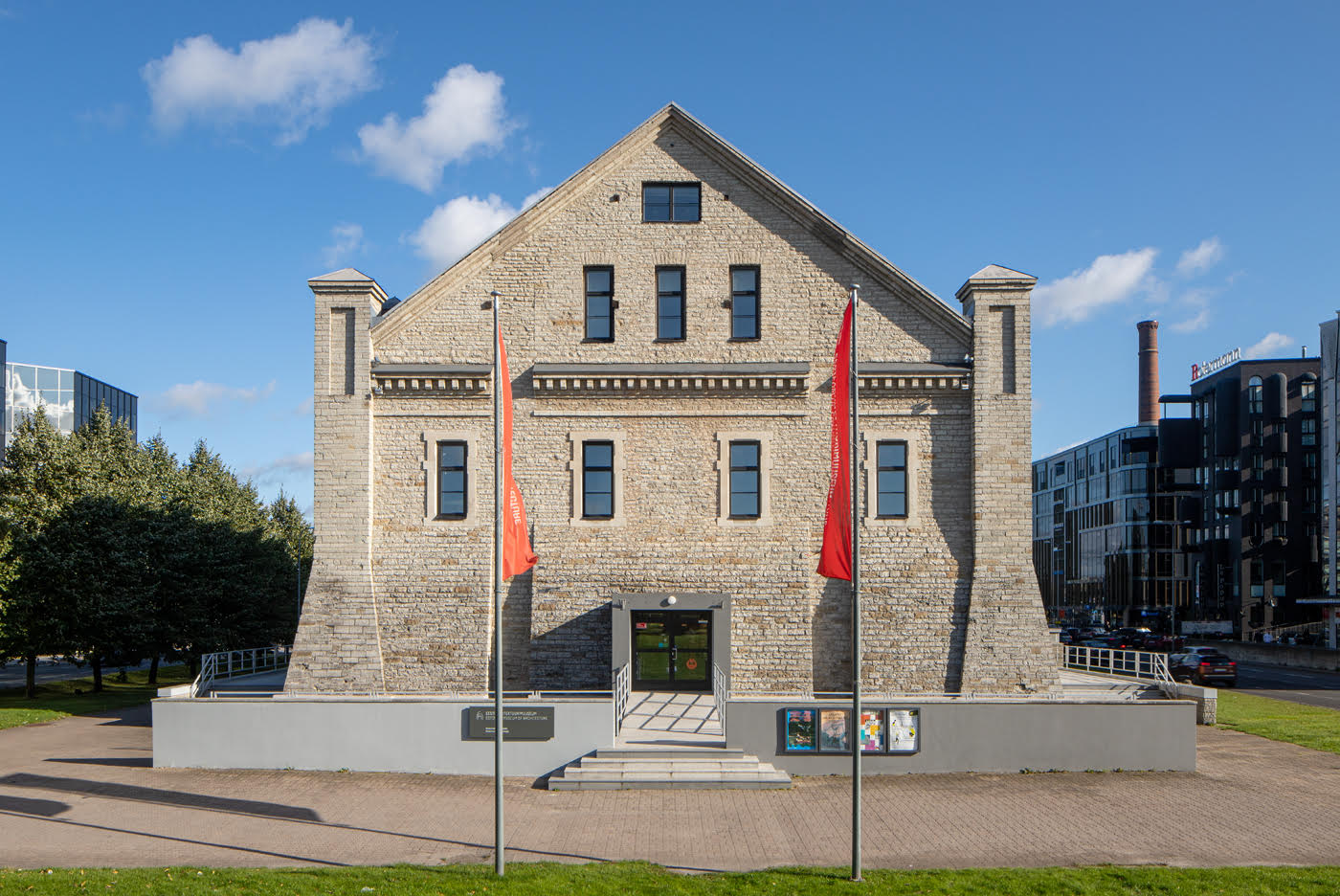
Routine and explosion. Siim. Kreis. Ausing
Architects Andres Siim (1962–2020) and Hanno Kreis (1962–2011) were a brilliant tandem of their generation, founding the Siim & Kreis Architecture Studio together with Kristel Ausing (1964) in 1993. The museum was primarily interested in the story of one architecture bureau: how did they begin in the turbulent transition period, where did the will to participate in countless architectural competitions come from, which works earned them their daily bread, and what do their works say about Estonian architecture and architects?
The Siim & Kreis Architecture Studio started in the new reconstruction period, when the architect’s main job could have been designing kiosks or market stalls, but on paper, they were designing a new dense city and imagining a suitable form for a capitalist city using examples from the West. They managed to submit about 70 entries, most of them for open architecture competitions, and received some sort of award at about half of them. International attention was gained early on when Andres Siim, along with Vilen Künnapu and Ain Padrik, won second place at the West Coast Gateway Architecture Competition in Los Angeles in 1988. A year later, Siim won the competition for the Architects’ House planned for Tallinn Old Town, followed by wins as a member of the bureau in competitions for Freedom Square, the combined building of Hansapank, Tallinn Music High School and Georg Ots Tallinn Music College, and the new building for the Tallinn City Theatre – all unfortunately never built. The range of works by Siim & Kreis aptly reflects the new types of building. So they designed commercial and office buildings, offices, car dealerships and tool shops – the buildings that have changed our urban landscape the most. The Nissan car dealership, completed in Lasnamäe in 1994, was the first building of its kind in Estonia and immediately won the first annual award of the newly established Architecture Endowment of the Cultural Endowment of Estonia. The Tehnopol buildings in Mustamäe were inhabited by Skype and other tech companies that laid the foundations for the success of e-Estonia. The new Raatuse street dormitory that belonged to the University of Tartu was the first modern student village.
The municipal houses on the river banks in Iru are good examples of the city’s housing policy. Inspired by the popularity of golf as a new sport in Estonia, an impressive clubhouse was built in Jõelähtme, and the grandstand building of Tartu Tamme Stadium refers to the renovation of sports infrastructure. And there is probably no bureau in Estonia that has not designed private houses, thereby varying the model of ideal housing for Estonians endlessly. All this provides a good picture of the work that has emerged from a typical 2-3 person architectural bureau in Estonia, and how the construction stratification of the last 30 years, which currently greatly affects our spatial culture, has developed step by step.
The impetus for compiling the exhibition came from the archives of the bureau – as left on the shelves, drawers and computers in their Lauteri street office. Stacks of project sketches, working drawings, proofs, offers, correspondence, shelves full of magazines and books – an architect’s everyday life – which at one point stopped. But also carefully compiled folders of school works and competition entries, tracing paper with early, pre-computer drawings, pretty cut-and-paste pictures for competitions – visualisation techniques that have been forgotten due to the technological revolution are now sweet material for exhibitions.
Curator:
Triin Ojari
Spatial design:
Raul Kalvo, Triin Kampus (Inphysica technology)
Graphic designer:
Jan Tomson
Editor:
Mari Klein
Translator:
Kerli Linnat
New photos:
Martin Siplane
Video:
Paco Ulman
Supported by:
Estonian Cultural Endowment, Estonian Association of Architects, Kreis Family Foundation, Kinnisvara Info, Port Artur, City Motors, Astlanda, International Baltic Golmarina, Felix Mägus, Silja Saulep, Olavi Tuisk









