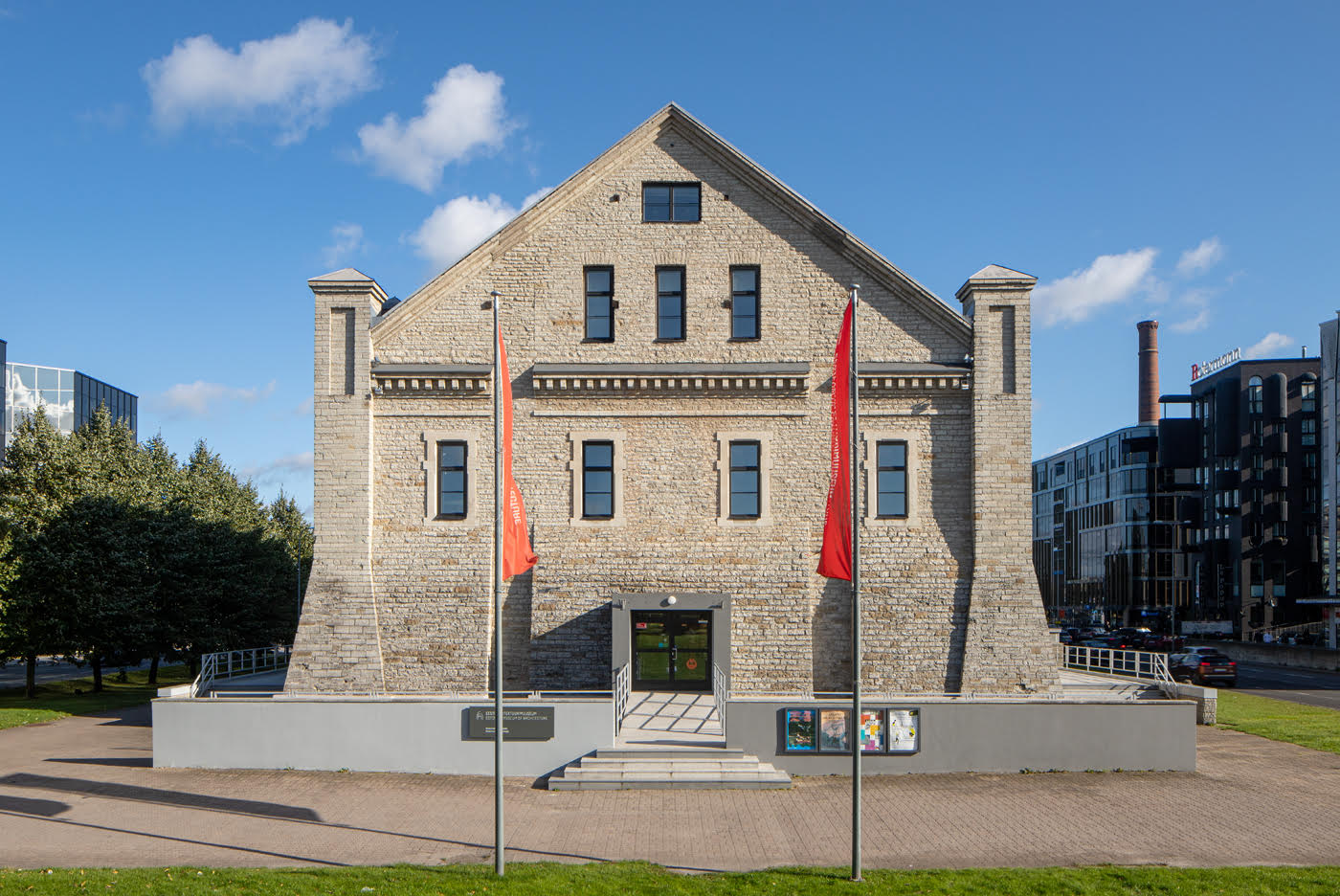
Archive collection
The museum’s archive collection is a repository mainly for 20th century materials, although some rarities such as drawings of the Knighthood House on Toompea Hill (Georg Winterhalter, 1848) add value to the collection as well. The piece de resistance of the collection is the entries submitted in an international competition held for the German Theatre in Tallinn (1906) and designs for the façade décor and interior of the Estonia Theatre and Concert Hall (Armas Lindgren, Wivi Lönn, 1911–1912). The general plan for Greater Tallinn (Eliel Saarinen, 1913), which was deposited at the museum by the Tallinn City Government, is from the same time period.
Materials from the 1920s and 1930s are best represented in the archive collection. Besides plans for cities and towns, the collection includes blueprints for administrative, business and bank buildings, schools, community centres and residential buildings. There is abundant graphic material on the Parliament building on Toompea Hill (Herbert Johanson, Eugen Habermann, 1920–1922) and the Office of the Estonian President (Alari Kotli, 1937).
The collection also has general plans of post-war raion centres and workers’ settlements, and grand watercolour perspectives of new Neoclassical-style city squares that were originally found in the former Estonian SSR Architecture Administration archive. Numerous comprehensive planning projects from the 1960s and 1970s can also be found, along with the designs for several top buildings at the time – the Flower Pavilion (Valve Pormeister, 1958), the Estonian Communist Party Central Committee building (Mart Port, Uno Tölpus, Olga Kontšajeva, 1964–1968), and the Viru Hotel (Henno Sepmann, Mart Port, 1964–1972).
Projects from the last two decades of the 20th century are dominated by competition entries, including the Süda Street Quarter in Tallinn (1989) and the Art Museum of Estonia (1994).
The newest architecture is mainly represented by prize-winning works from architecture competitions.
A noteworthy share of the archive collection is made up by the personal fonds of architects, containing a great variety of material: student period works, later projects and sketches, drawings, photographs, manuscripts, letters, personal documents and, in some cases, physical objects.
In the early 1990s, Estonian architects began transitioning to digital design, and thus the archive collection contains a growing share of files originally created in digital form.









