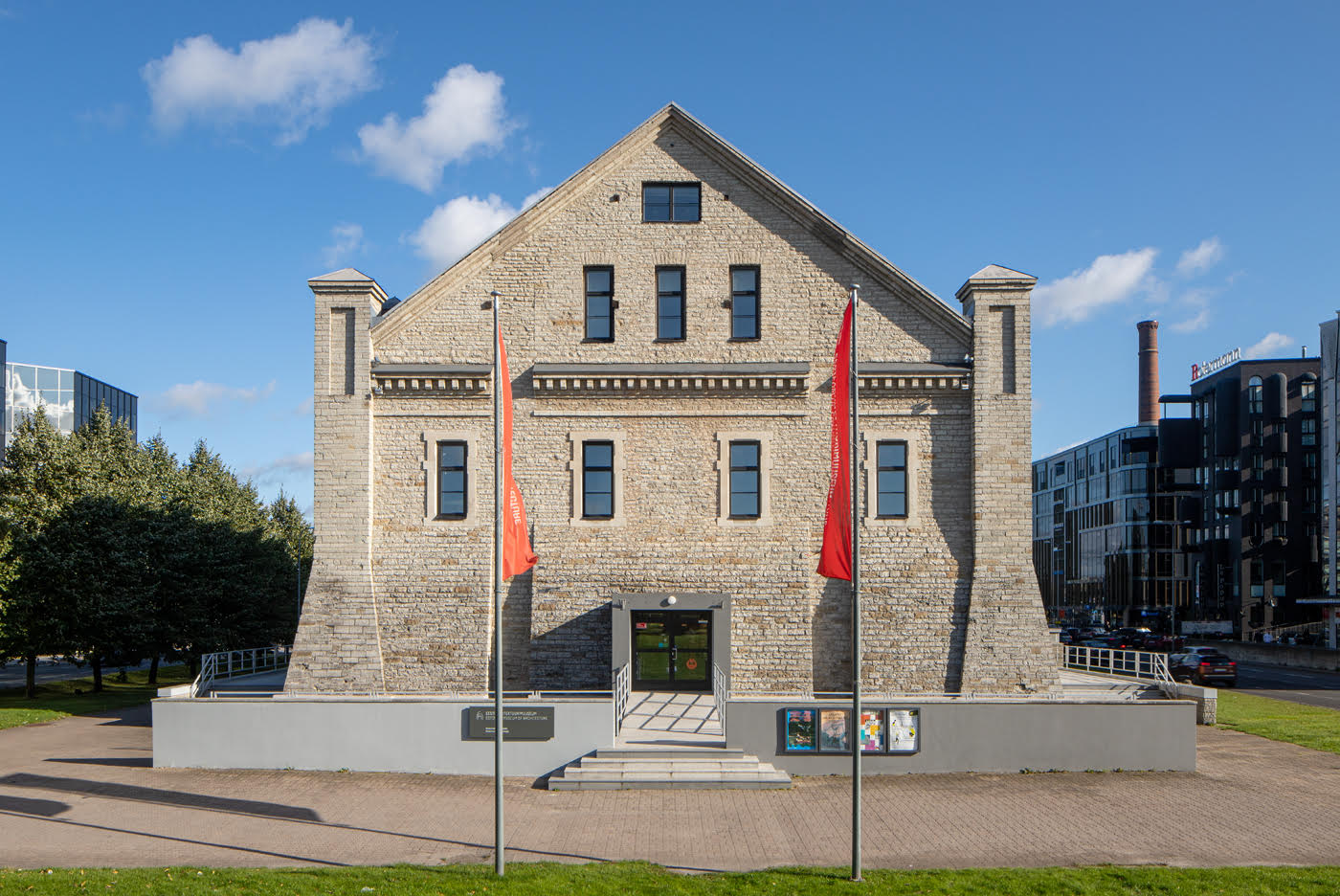
Model collection
Besides two-dimensional architectural drawings, 3-D models also play an important role, both as working and demonstration models. The model collection of the Museum of Architecture has close to 300 models, some of which are out on display on the ground floor of the museum to give an overview of 20th century Estonian architecture and usher in works from the 21st century.
The oldest models are one of the roof structure of St. Charles’ Church in Tallinn (Rudolf Bernhard 1862) and a model of the elevator of the Port of Tallinn made for the 1900 World’s Fair in Paris.
There are not many extant models from the 1920s and 1930s. The intricate model (Robert Natus 1935) of the business and residential building built of clinker brick on the corner of Roosikrantsi Street and Pärnu Road in Tallinn is all the more valuable.
Of the relatively numerous urban construction models, the spatial plan of mikroraion I community in Mustamäe (Voldemar Tippel, Toivo Kallas, Liidia Pettai 1961, model by Teedo Melts) should be highlighted.
The models made for architecture competitions include a number of cultural shrines that were never built, such as an art centre planned for the St. Nicholas Church block in Tallinn (1969).
One of the most striking 1980s postmodernist models is the Los Angeles West Coast Gateway competition entry (Vilen Künnapu, Ain Padrik, Andres Siim 1988, model by Vello Liiv).
The latest architecture is represented by a nominee for the prestigious Mies van der Rohe architecture prize – a reconstruction of the Rotermann board workshop (Andrus Kõresaar, Raivo Kotov 2009, model by Tanel Saar).
The Museum of Architecture has itself commissioned models. The first exhibition models were made by master modeller Peet Veimer for the 1996 exhibition “Modern Monuments”. The large diorama of the city centre of Tallinn (Peet Veimer, Tõnu Oppi, Rivo Oeselg, Tanel Saar 2000, new features being added by Helin Vahter) continues to be updated.









